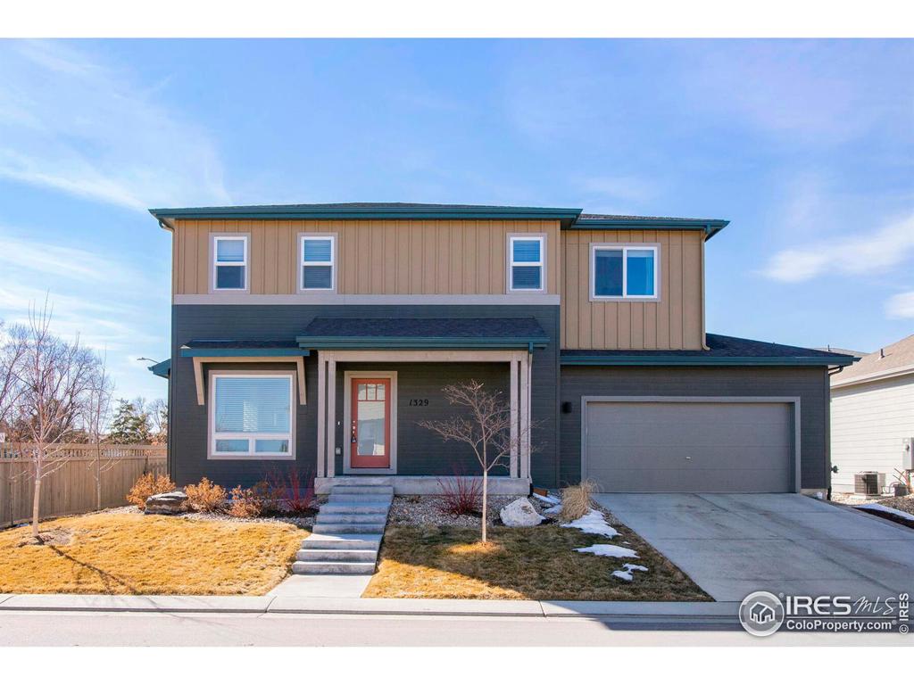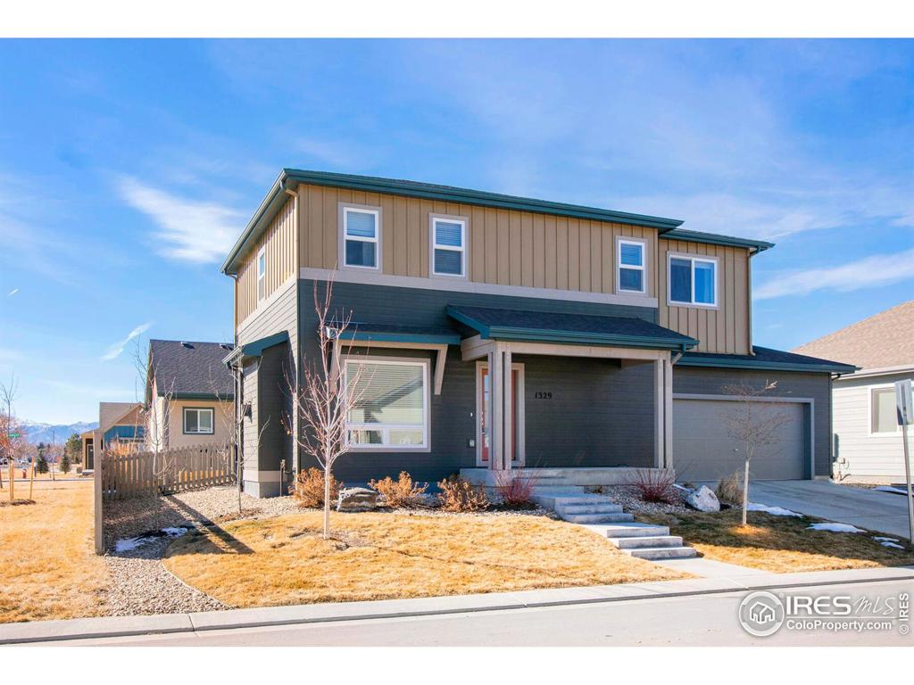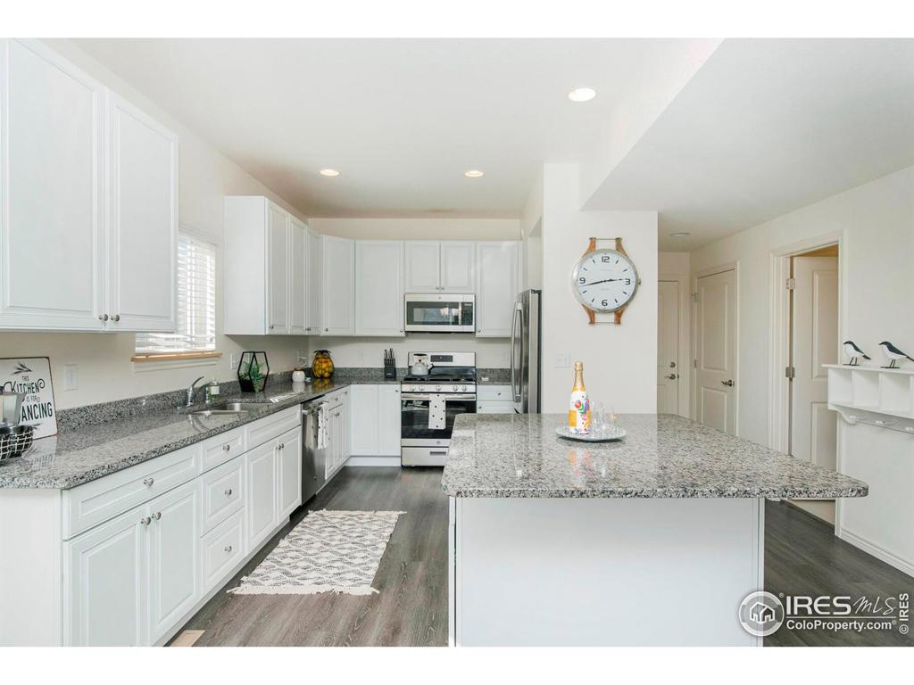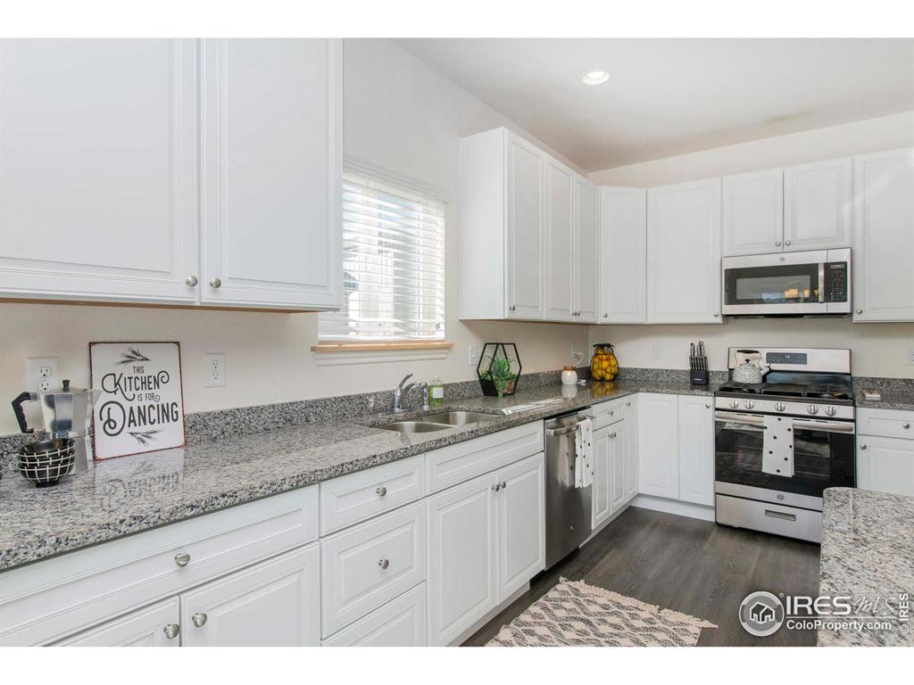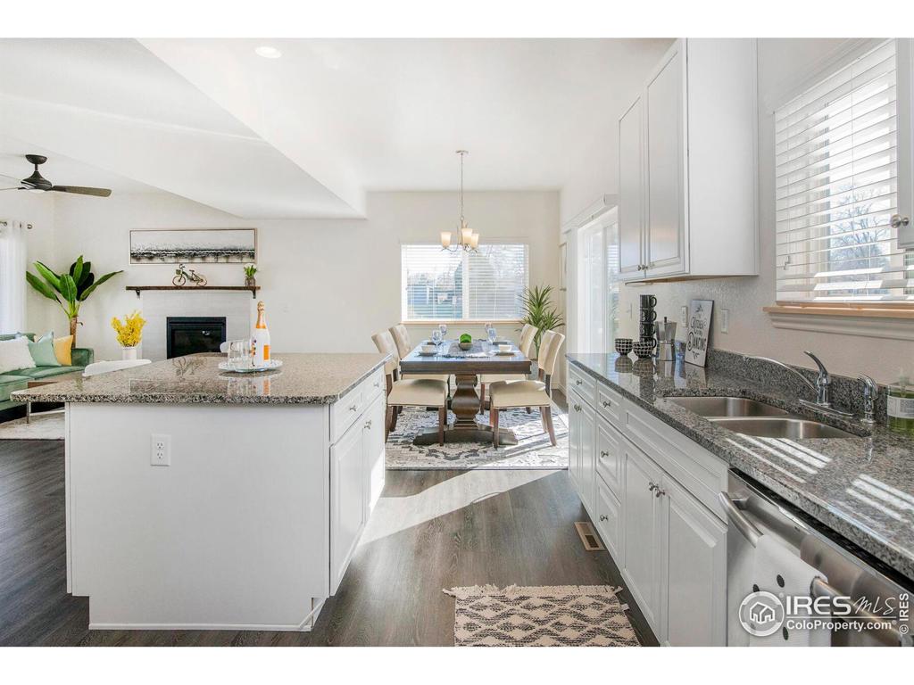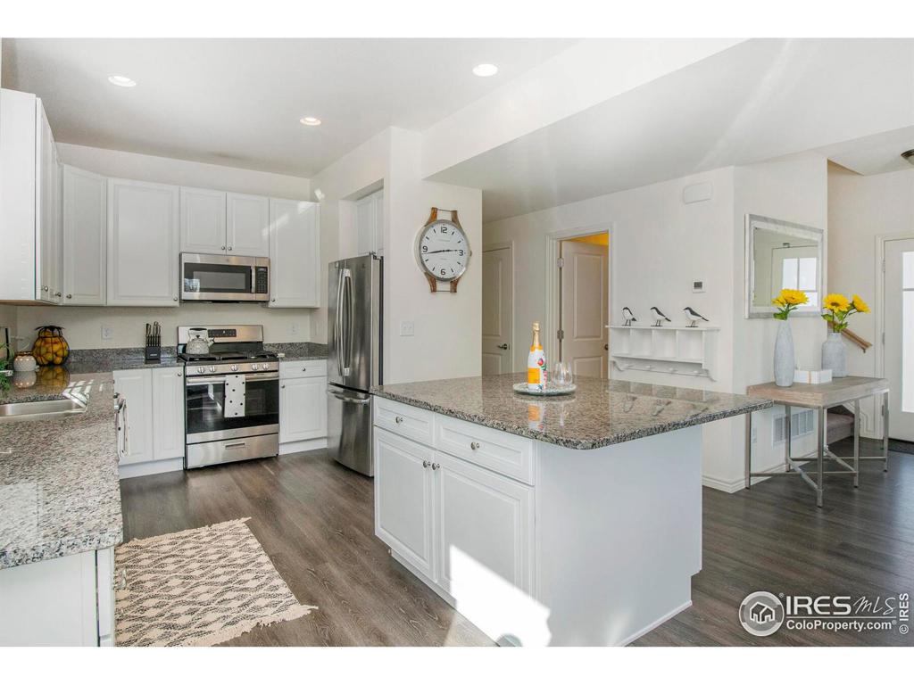1329 Johnston Court
Longmont, CO 80501 — Boulder County — Quail Ridge NeighborhoodResidential $550,000 Sold Listing# IR934592
3 beds 4 baths 2284.00 sqft Lot size: 3974.00 sqft 0.09 acres 2018 build
Updated: 04-19-2022 04:51am
Property Description
Don't wait for new construction! This lovely 3 bedroom, 4 bath home built in 2018 located in desirable Parkside neighborhood in South Longmont is one to see. Open concept main floor with gas fireplace, durable engineered wood flooring and kitchen island with granite counters throughout. Upgraded kitchen cabinets. Stainless appliances including gas range. Upstairs is a master suite with vaulted ceilings, walk in closet and master bath with two sinks and upgraded tile as well as two other bedrooms with ample space along with a full bath and laundry room. Covered front porch. Window coverings included. Finished basement with full bath makes for a nice rec room. 2 car garage. Located close 5 acre park, bike path, City Open Space and the Longmont Rec Center.
Listing Details
- Property Type
- Residential
- Listing#
- IR934592
- Source
- REcolorado (Denver)
- Last Updated
- 04-19-2022 04:51am
- Status
- Sold
- Off Market Date
- 04-19-2021 12:00am
Property Details
- Property Subtype
- Single Family Residence
- Sold Price
- $550,000
- Original Price
- $540,000
- List Price
- $550,000
- Location
- Longmont, CO 80501
- SqFT
- 2284.00
- Year Built
- 2018
- Acres
- 0.09
- Bedrooms
- 3
- Bathrooms
- 4
- Parking Count
- 1
- Levels
- Two
Map
Property Level and Sizes
- SqFt Lot
- 3974.00
- Lot Features
- Five Piece Bath, Kitchen Island, Open Floorplan, Pantry, Vaulted Ceiling(s)
- Lot Size
- 0.09
Financial Details
- PSF Lot
- $138.40
- PSF Finished
- $240.81
- PSF Above Grade
- $332.33
- Previous Year Tax
- 2722.00
- Year Tax
- 2019
- Is this property managed by an HOA?
- Yes
- Primary HOA Name
- Quail Ridge HOA
- Primary HOA Phone Number
- 303-772-5891
- Primary HOA Amenities
- Park
- Primary HOA Fees Included
- Capital Reserves
- Primary HOA Fees
- 90.00
- Primary HOA Fees Frequency
- Monthly
- Primary HOA Fees Total Annual
- 1080.00
Interior Details
- Interior Features
- Five Piece Bath, Kitchen Island, Open Floorplan, Pantry, Vaulted Ceiling(s)
- Appliances
- Dishwasher, Disposal, Microwave, Oven, Refrigerator
- Electric
- Central Air
- Flooring
- Vinyl
- Cooling
- Central Air
- Heating
- Forced Air
- Fireplaces Features
- Gas,Living Room
- Utilities
- Cable Available, Electricity Available, Natural Gas Available
Exterior Details
- Patio Porch Features
- Patio
- Water
- Public
Garage & Parking
- Parking Spaces
- 1
Exterior Construction
- Roof
- Composition
- Construction Materials
- Wood Frame
- Window Features
- Window Coverings
- Security Features
- Smoke Detector
- Builder Source
- Assessor
Land Details
- PPA
- 6111111.11
Schools
- Elementary School
- Burlington
- Middle School
- Sunset
- High School
- Niwot
Walk Score®
Contact Agent
executed in 1.028 sec.




