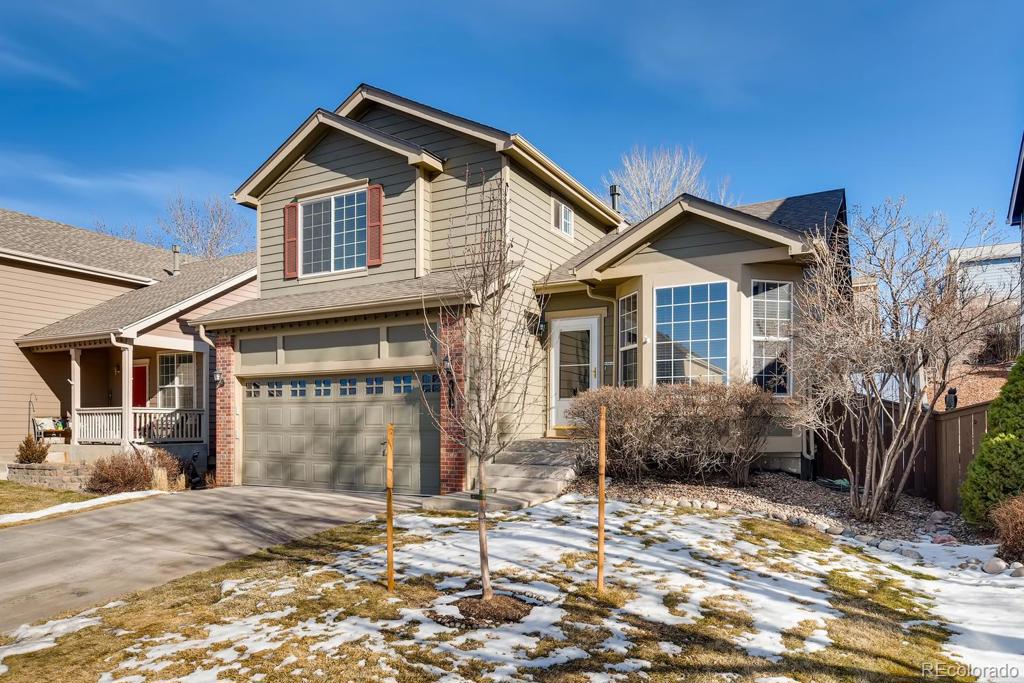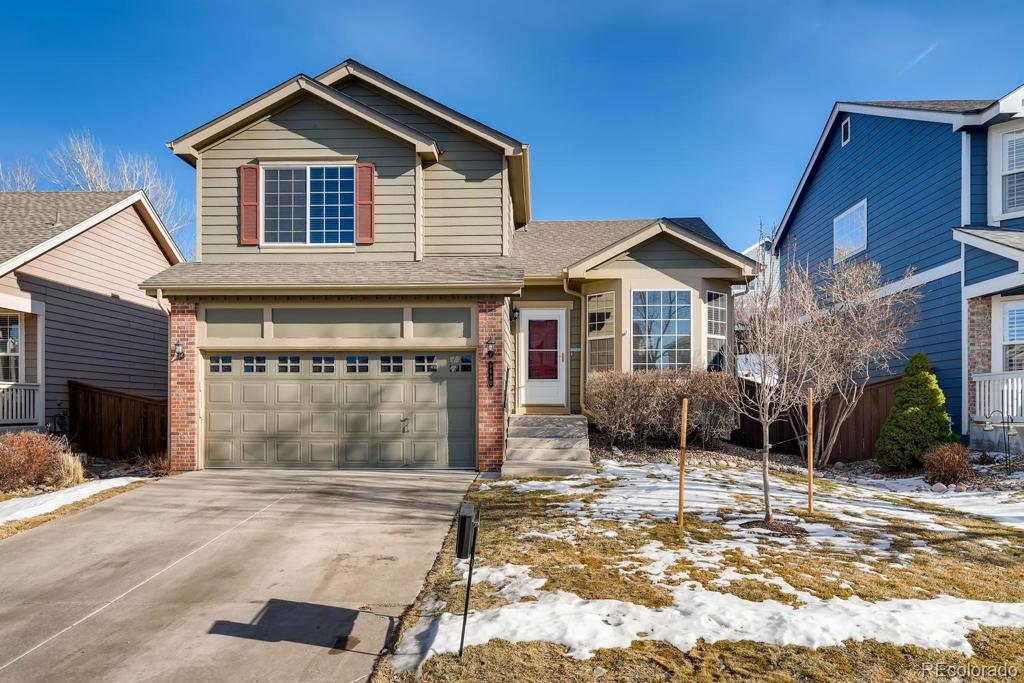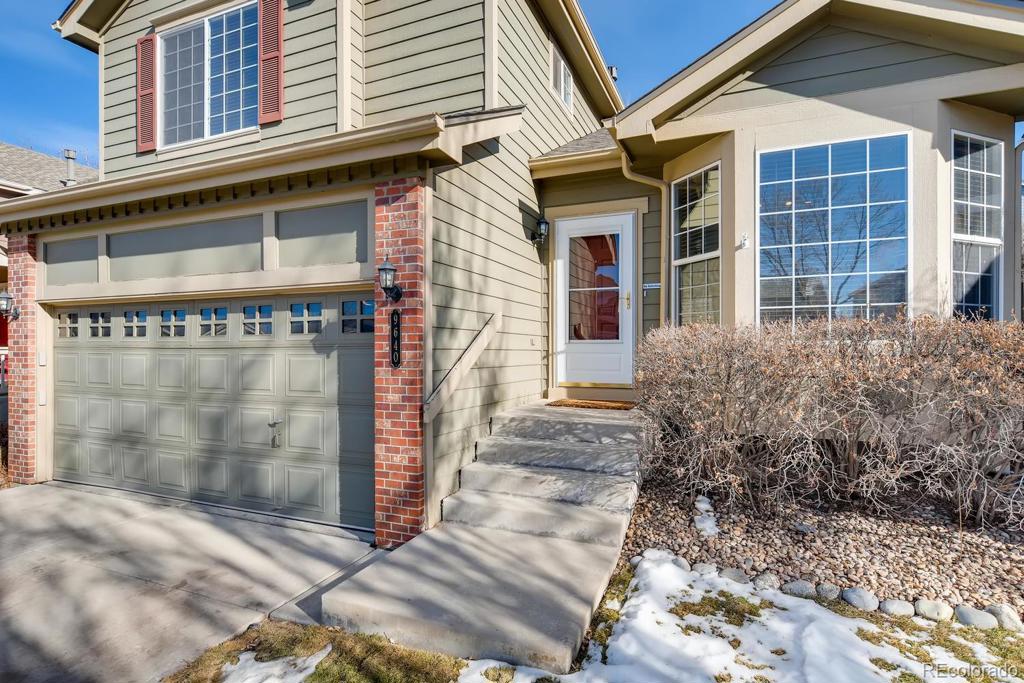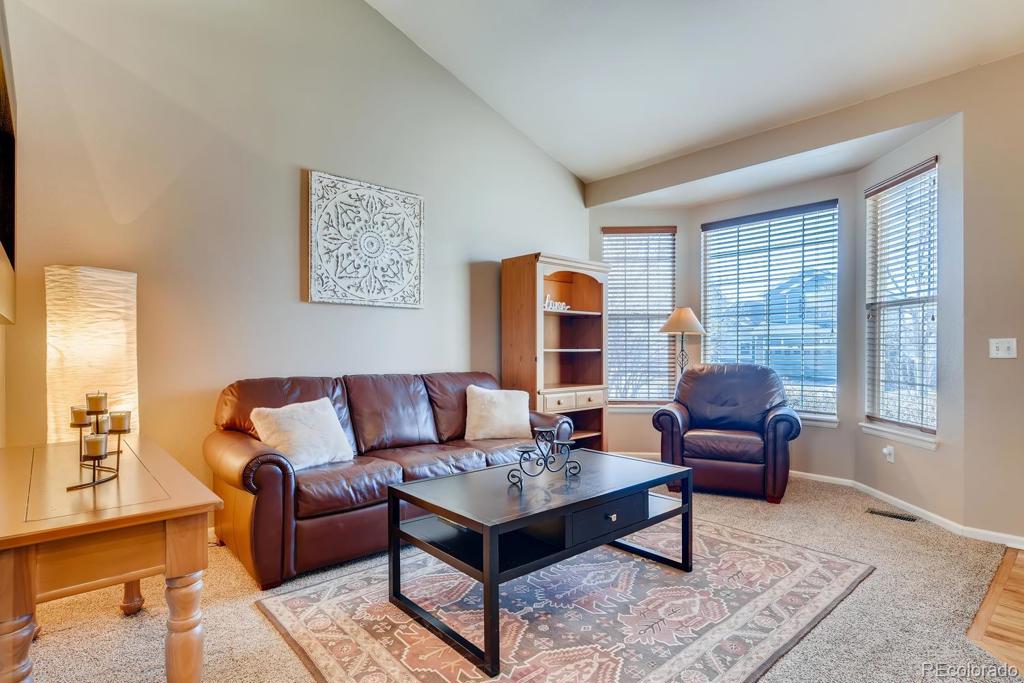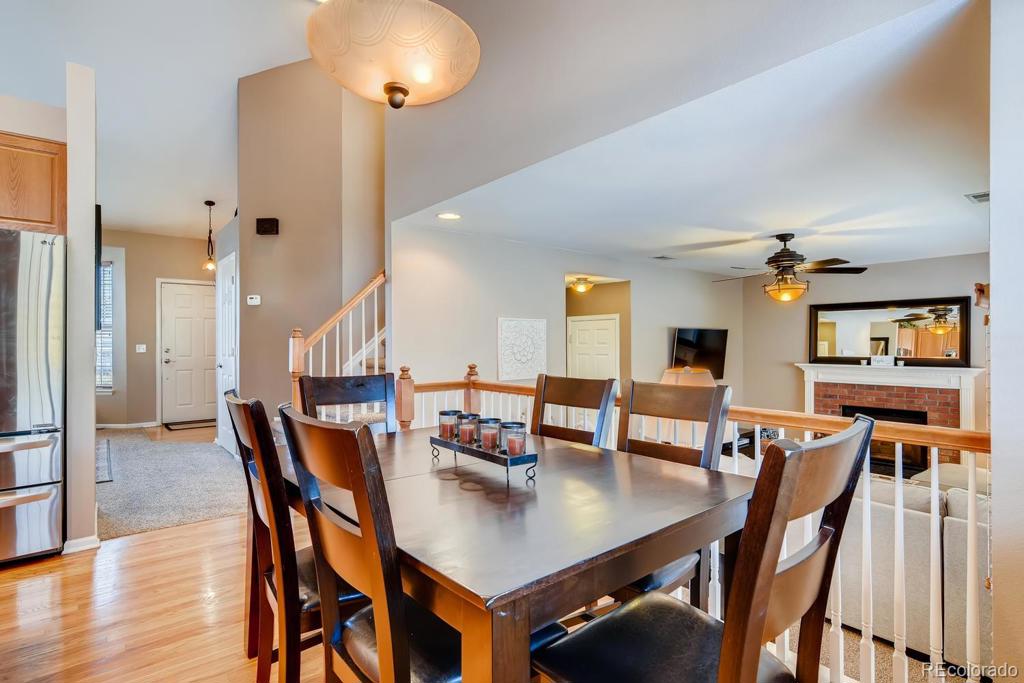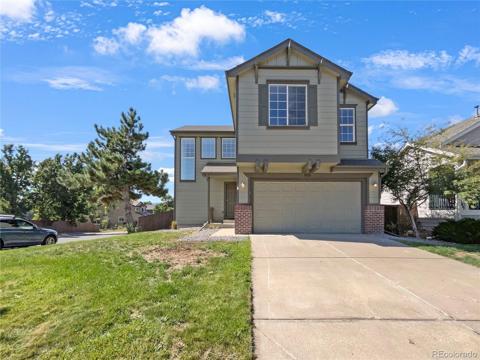9640 Sun Meadow Street
Highlands Ranch, CO 80129 — Douglas County — Highlands Ranch NeighborhoodResidential $446,000 Sold Listing# 2391768
4 beds 3 baths 1878.00 sqft Lot size: 5750.00 sqft 0.13 acres 1998 build
Updated: 02-06-2024 04:15pm
Property Description
Charming tri-level in the heart of Westridge just minutes from everything! This is the perfect floor plan for anything. The formal living room has vaulted ceilings and a full wall of windows that bring in tons of natural light. The updated kitchen has slab granite counters, tiled back splash, kitchen island and hardwoods. It opens up to the lower level family room that has a cozy gas fireplace featuring a beautiful brick and white mantel. The lower level also has a half bath with a stackable washer/dryer hookup. The upstairs has the master bedroom with a five piece master bath and a huge walk-in closet. The master bath has been updated with granite and tile. The basement has an additional washer/dryer hookup, the fourth bedroom and a bonus room for whatever you choose it to be.
Listing Details
- Property Type
- Residential
- Listing#
- 2391768
- Source
- REcolorado (Denver)
- Last Updated
- 02-06-2024 04:15pm
- Status
- Sold
- Status Conditions
- None Known
- Off Market Date
- 01-10-2020 12:00am
Property Details
- Property Subtype
- Single Family Residence
- Sold Price
- $446,000
- Original Price
- $445,000
- Location
- Highlands Ranch, CO 80129
- SqFT
- 1878.00
- Year Built
- 1998
- Acres
- 0.13
- Bedrooms
- 4
- Bathrooms
- 3
- Levels
- Tri-Level
Map
Property Level and Sizes
- SqFt Lot
- 5750.00
- Lot Features
- Eat-in Kitchen, Five Piece Bath, Granite Counters, Kitchen Island, Open Floorplan, Vaulted Ceiling(s), Walk-In Closet(s)
- Lot Size
- 0.13
- Basement
- Finished, Interior Entry, Partial
Financial Details
- Previous Year Tax
- 2448.00
- Year Tax
- 2018
- Is this property managed by an HOA?
- Yes
- Primary HOA Name
- HRCA
- Primary HOA Phone Number
- 303-791-2500
- Primary HOA Amenities
- Clubhouse, Fitness Center, Pool
- Primary HOA Fees
- 155.00
- Primary HOA Fees Frequency
- Quarterly
Interior Details
- Interior Features
- Eat-in Kitchen, Five Piece Bath, Granite Counters, Kitchen Island, Open Floorplan, Vaulted Ceiling(s), Walk-In Closet(s)
- Appliances
- Dishwasher, Disposal, Oven
- Laundry Features
- In Unit
- Electric
- Central Air
- Flooring
- Carpet, Tile, Wood
- Cooling
- Central Air
- Heating
- Forced Air, Natural Gas
- Fireplaces Features
- Family Room, Gas, Gas Log
- Utilities
- Cable Available, Internet Access (Wired), Phone Connected
Exterior Details
- Features
- Private Yard
- Lot View
- Mountain(s)
- Water
- Public
- Sewer
- Public Sewer
Room Details
# |
Type |
Dimensions |
L x W |
Level |
Description |
|---|---|---|---|---|---|
| 1 | Bathroom (Full) | - |
- |
Upper |
upgraded 5 Piece master bath with granite |
| 2 | Bathroom (Full) | - |
- |
Upper |
|
| 3 | Bathroom (1/2) | - |
- |
Main |
has laundry hookup |
| 4 | Living Room | - |
- |
Main |
vaulted ceilings, large windows for natural light |
| 5 | Family Room | - |
- |
Lower |
with cozy gas fireplace |
| 6 | Kitchen | - |
- |
Main |
spacious, kitchen island, granite, hardwoods |
| 7 | Laundry | - |
- |
Lower |
two hookups, one in basement, one in half bath |
| 8 | Bonus Room | - |
- |
Basement |
lots of storage |
| 9 | Bedroom | - |
- |
Basement |
Could be bedroom or flex space, has closet |
| 10 | Master Bedroom | - |
- |
Upper |
huge walk-in closet, private 5 piece master bath |
| 11 | Bedroom | - |
- |
Upper |
|
| 12 | Bedroom | - |
- |
Upper |
|
| 13 | Laundry | - |
- |
Basement |
|
| 14 | Master Bathroom | - |
- |
Master Bath |
Garage & Parking
- Parking Features
- Concrete, Garage
| Type | # of Spaces |
L x W |
Description |
|---|---|---|---|
| Garage (Attached) | 2 |
- |
Exterior Construction
- Roof
- Composition
- Construction Materials
- Brick, Frame, Wood Siding
- Exterior Features
- Private Yard
- Window Features
- Double Pane Windows, Window Coverings
- Security Features
- Smoke Detector(s)
- Builder Name
- Richmond American Homes
- Builder Source
- Public Records
Land Details
- PPA
- 0.00
- Road Frontage Type
- Public
- Road Surface Type
- Paved
- Sewer Fee
- 0.00
Schools
- Elementary School
- Eldorado
- Middle School
- Ranch View
- High School
- Thunderridge
Walk Score®
Listing Media
- Virtual Tour
- Click here to watch tour
Contact Agent
executed in 4.767 sec.




