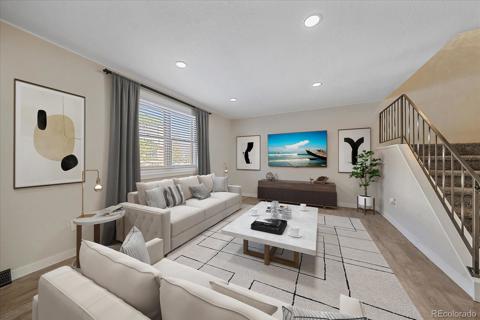5388 Routt Street #B
Arvada, CO 80002 — Jefferson County — Haskin Stations NeighborhoodOpen House - Public: Sun May 4, 11:00AM-1:00PM
Townhome $599,500 Coming Soon Listing# 8361388
3 beds 3 baths 1562.00 sqft Lot size: 5358.00 sqft 0.12 acres 2024 build
Property Description
Discover modern living and breathtaking views in this stunning duplex-style townhome in the sought-after Haskins Station community of Arvada. Perfectly positioned on a premium corner lot—double the size of most—this home offers rare privacy and sweeping vistas of Table Mountain and the Flatirons. A charming covered front porch welcomes you into a bright, open-concept main floor featuring a gorgeous kitchen with quartz countertops, a large island with sink and seating, white cabinetry, and a pantry. The kitchen flows effortlessly into the dining area and spacious living room, which opens to a covered patio—ideal for indoor-outdoor living and entertaining. The main level also includes a convenient half bath and access to the attached 2-car garage with additional extended length driveway.
Upstairs, retreat to the serene primary suite with a walk-in closet and private en-suite bath. Two additional bedrooms, a full bath, and a laundry closet complete the upper level.
Enjoy two shaded porches (north and east facing) along with a large front yard and side yard, offering plenty of space to relax or play. Additional features include six off-street parking spaces behind the home, plus access to open green spaces, a community garden, parks, and nearby trails. This incredible location offers quick access to the highway and is just 15 minutes from downtown Denver, Red Rocks, and the foothills—making it the perfect blend of peaceful suburban living and urban convenience.
Listing Details
- Property Type
- Townhome
- Listing#
- 8361388
- Source
- REcolorado (Denver)
- Last Updated
- 04-30-2025 12:08am
- Status
- Coming Soon
- Off Market Date
- 11-30--0001 12:00am
Property Details
- Property Subtype
- Townhouse
- Sold Price
- $599,500
- Location
- Arvada, CO 80002
- SqFT
- 1562.00
- Year Built
- 2024
- Acres
- 0.12
- Bedrooms
- 3
- Bathrooms
- 3
- Levels
- Two
Map
Property Level and Sizes
- SqFt Lot
- 5358.00
- Lot Features
- Breakfast Nook, Ceiling Fan(s), Eat-in Kitchen, High Ceilings, High Speed Internet, Kitchen Island, Open Floorplan, Pantry, Smart Lights, Walk-In Closet(s), Wired for Data
- Lot Size
- 0.12
- Common Walls
- End Unit, No One Above, No One Below, 1 Common Wall
Financial Details
- Previous Year Tax
- 5945.00
- Year Tax
- 2024
- Is this property managed by an HOA?
- Yes
- Primary HOA Name
- Haskin Stations
- Primary HOA Phone Number
- Unknown
- Primary HOA Amenities
- Garden Area, Park, Parking, Playground, Trail(s)
- Primary HOA Fees Included
- Irrigation, Maintenance Grounds, Maintenance Structure, Road Maintenance, Snow Removal
- Primary HOA Fees
- 100.00
- Primary HOA Fees Frequency
- Monthly
Interior Details
- Interior Features
- Breakfast Nook, Ceiling Fan(s), Eat-in Kitchen, High Ceilings, High Speed Internet, Kitchen Island, Open Floorplan, Pantry, Smart Lights, Walk-In Closet(s), Wired for Data
- Appliances
- Dishwasher, Disposal, Gas Water Heater, Microwave, Oven, Range
- Laundry Features
- In Unit
- Electric
- Central Air
- Flooring
- Carpet, Vinyl
- Cooling
- Central Air
- Heating
- Floor Furnace, Forced Air, Natural Gas
- Utilities
- Cable Available, Electricity Connected, Natural Gas Connected, Phone Available
Exterior Details
- Features
- Playground
- Lot View
- City, Mountain(s)
- Water
- Public
- Sewer
- Public Sewer
Garage & Parking
- Parking Features
- 220 Volts, Concrete, Lighted, Smart Garage Door
Exterior Construction
- Roof
- Architecural Shingle
- Construction Materials
- Cement Siding
- Exterior Features
- Playground
- Window Features
- Double Pane Windows, Window Coverings
- Security Features
- Smart Cameras, Smart Locks, Smoke Detector(s), Video Doorbell
- Builder Source
- Public Records
Land Details
- PPA
- 0.00
- Sewer Fee
- 0.00
Schools
- Elementary School
- Vanderhoof
- Middle School
- Drake
- High School
- Arvada West
Walk Score®
Listing Media
- Virtual Tour
- Click here to watch tour
Contact Agent
executed in 0.329 sec.













