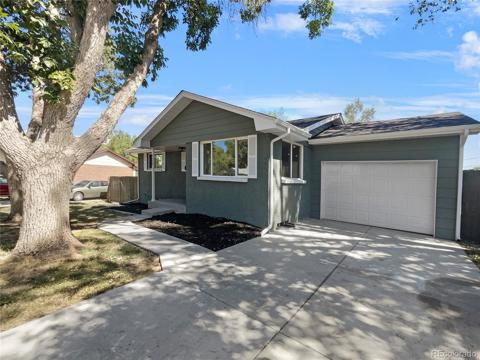6855 Reno Drive
Arvada, CO 80002 — Jefferson County — Vetting NeighborhoodResidential $495,000 Active Listing# 5699456
3 beds 1 baths 1220.00 sqft Lot size: 5793.00 sqft 0.13 acres 1951 build
Property Description
Welcome to 6855 Reno Drive! This charming ranch-style bungalow combines modern updates with classic comfort, perfectly situated in a quiet and sought after neighborhood. Featuring 3 bedrooms, 1 bathroom, and a bright sunroom, this home is move-in ready with new carpet, flooring, and fresh paint throughout. The newly remodeled kitchen shines with newer appliances and stylish finishes, while a large dedicated laundry space adds convenience and storage. Step outside to a spacious lot with plenty of room to enjoy the outdoors, plus an oversized 2-car detached garage, extended driveway, and camper/trailer parking options. Whether you’re relaxing in the sunroom, hosting in your new kitchen, or taking advantage of the abundant parking and garage space, this home offers both comfort and convenience in one perfect package. Located just minutes from Olde Town Arvada’s dining, shopping, and entertainment, with easy access to I-70 and Wadsworth, commuting to Denver or heading to the mountains is a breeze.
Listing Details
- Property Type
- Residential
- Listing#
- 5699456
- Source
- REcolorado (Denver)
- Last Updated
- 09-27-2025 08:05pm
- Status
- Active
- Off Market Date
- 11-30--0001 12:00am
Property Details
- Property Subtype
- Single Family Residence
- Sold Price
- $495,000
- Original Price
- $500,000
- Location
- Arvada, CO 80002
- SqFT
- 1220.00
- Year Built
- 1951
- Acres
- 0.13
- Bedrooms
- 3
- Bathrooms
- 1
- Levels
- One
Map
Property Level and Sizes
- SqFt Lot
- 5793.00
- Lot Features
- Ceiling Fan(s), Eat-in Kitchen, No Stairs, Open Floorplan, Walk-In Closet(s)
- Lot Size
- 0.13
- Basement
- Crawl Space
Financial Details
- Previous Year Tax
- 2665.00
- Year Tax
- 2024
- Primary HOA Fees
- 0.00
Interior Details
- Interior Features
- Ceiling Fan(s), Eat-in Kitchen, No Stairs, Open Floorplan, Walk-In Closet(s)
- Appliances
- Cooktop, Dishwasher, Disposal, Dryer, Oven, Range, Washer
- Laundry Features
- In Unit
- Electric
- Evaporative Cooling
- Flooring
- Carpet, Tile, Vinyl
- Cooling
- Evaporative Cooling
- Heating
- Baseboard, Electric
Exterior Details
- Features
- Private Yard
- Water
- Public
- Sewer
- Public Sewer
Garage & Parking
- Parking Features
- Concrete
Exterior Construction
- Roof
- Composition
- Construction Materials
- Frame, Vinyl Siding
- Exterior Features
- Private Yard
- Window Features
- Window Treatments
- Security Features
- Carbon Monoxide Detector(s), Smoke Detector(s)
- Builder Source
- Public Records
Land Details
- PPA
- 0.00
- Sewer Fee
- 0.00
Schools
- Elementary School
- Secrest
- Middle School
- Arvada K-8
- High School
- Arvada
Walk Score®
Listing Media
- Virtual Tour
- Click here to watch tour
Contact Agent
executed in 0.299 sec.













