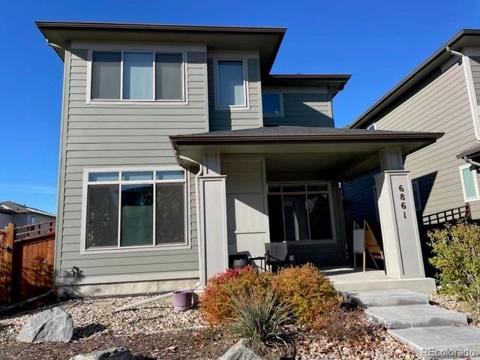5073 W 65th Place
Arvada, CO 80003 — Adams County — Northridge NeighborhoodResidential $2,900 Active Listing# 7042624
4 beds 2 baths 1998.00 sqft Lot size: 8446.00 sqft 0.19 acres 1960 build
Property Description
Newly remodeled home! All new interior paint, all new flooring, new fridge, new hood, new quartz counters, new light fixtures, new shower door, new hardware, new garage door opener, new utility sink, new roof, newer water heater, newer A/C, newer furnace, newer windows on main level, and basement windows replaced since pictures were taken. Open floor plan with kitchen, dining room, and living room all open to each other with new recessed lighting. Main level also has three bedrooms and an updated full bathroom. The basement has a large family room with additional bonus area for an office, play room, gym or art/craft space. Basement also has an additional bedroom and remodeled 3/4 bathroom. The laundry room has additional storage space and utility sink. Large fenced yard with patio and sprinkler system. Oversized 1 car garage with workbench, storage loft and cabinets. Driveway provides additional off street parking. Great location with access to I-70, I-76, I-25, and Highway 36. Just 10 minutes from Olde Town Arvada, 20
minutes to Downtown Denver and 25 minutes to Boulder. Quick drive to commercial on Wadsworth and Kipling including Costco, Lowes, Home Depot, Target, and restaurants like Beau Jo's Pizza, Yak and Yeti, Arvada Tavern, and Starbucks. Dogs accepted on a case by case basis with a $300 per pet refundable pet deposit.
Listing Details
- Property Type
- Residential
- Listing#
- 7042624
- Source
- REcolorado (Denver)
- Last Updated
- 09-05-2024 04:40am
- Status
- Active
- Off Market Date
- 11-30--0001 12:00am
Property Details
- Property Subtype
- Single Family Residence
- Sold Price
- $2,900
- Original Price
- $2,900
- Location
- Arvada, CO 80003
- SqFT
- 1998.00
- Year Built
- 1960
- Acres
- 0.19
- Bedrooms
- 4
- Bathrooms
- 2
- Levels
- One
Map
Property Level and Sizes
- SqFt Lot
- 8446.00
- Lot Features
- Built-in Features, Ceiling Fan(s), Open Floorplan, Stone Counters, Utility Sink
- Lot Size
- 0.19
- Basement
- Finished, Full
Financial Details
- Year Tax
- 0
- Primary HOA Fees
- 0.00
Interior Details
- Interior Features
- Built-in Features, Ceiling Fan(s), Open Floorplan, Stone Counters, Utility Sink
- Appliances
- Cooktop, Disposal, Dryer, Oven, Range Hood, Refrigerator, Washer
- Laundry Features
- In Unit
- Electric
- Attic Fan, Central Air
- Flooring
- Vinyl
- Cooling
- Attic Fan, Central Air
- Heating
- Forced Air
Exterior Details
Garage & Parking
- Parking Features
- Storage
Exterior Construction
Land Details
- PPA
- 0.00
- Sewer Fee
- 0.00
Schools
- Elementary School
- Tennyson Knolls
- Middle School
- Tennyson Knolls
- High School
- Westminster
Walk Score®
Contact Agent
executed in 2.080 sec.













