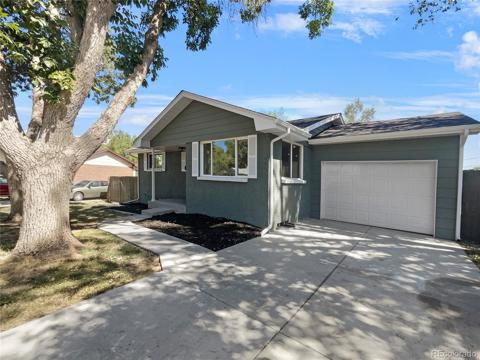7210 Otis Court
Arvada, CO 80003 — Jefferson County — Marin NeighborhoodResidential $575,000 Active Listing# IR1037700
5 beds 4 baths 2938.00 sqft Lot size: 8973.00 sqft 0.21 acres 1975 build
Property Description
This spacious 5-bedroom, 4-bathroom home sits on a corner lot with convenient access to everything Arvada and Westminster have to offer.It's the perfect opportunity for buyers looking to gain instant equity and personalize a home to their style. Priced well below market value, this property offers solid bones and great features already in place. Natural light pours through the main level, highlighting the home's potential under the vaulted ceilings.Upstairs, the standout feature is the primary retreat-a large bedroom with a walk-in closet and private access to a spacious outdoor deck. The resort style en suite bathroom includes a relaxing sauna and a luxury multi-head shower system. One additional bedroom and an updated full bathroom complete the upper level.The finished basement includes two non-conforming bedrooms, a bathroom, and a second living room. Just off the main living space, an enclosed patio with a hot tub offers a great spot to unwind or entertain.With its generous layout, established neighborhood, and unbeatable price for the size and potential, this home is a rare opportunity to invest in instant equity and customize it to your taste. Don't miss your chance-bring your vision and make it yours!
Listing Details
- Property Type
- Residential
- Listing#
- IR1037700
- Source
- REcolorado (Denver)
- Last Updated
- 07-03-2025 10:06pm
- Status
- Active
- Off Market Date
- 11-30--0001 12:00am
Property Details
- Property Subtype
- Single Family Residence
- Sold Price
- $575,000
- Original Price
- $575,000
- Location
- Arvada, CO 80003
- SqFT
- 2938.00
- Year Built
- 1975
- Acres
- 0.21
- Bedrooms
- 5
- Bathrooms
- 4
- Levels
- Tri-Level
Map
Property Level and Sizes
- SqFt Lot
- 8973.00
- Lot Features
- Eat-in Kitchen, Radon Mitigation System, Sauna, Walk-In Closet(s), Wet Bar
- Lot Size
- 0.21
- Basement
- Full
Financial Details
- Previous Year Tax
- 3432.00
- Year Tax
- 2024
- Primary HOA Fees
- 0.00
Interior Details
- Interior Features
- Eat-in Kitchen, Radon Mitigation System, Sauna, Walk-In Closet(s), Wet Bar
- Appliances
- Dishwasher, Disposal, Microwave, Oven, Refrigerator
- Laundry Features
- In Unit
- Electric
- Central Air
- Cooling
- Central Air
- Heating
- Forced Air
- Fireplaces Features
- Living Room
- Utilities
- Natural Gas Available
Exterior Details
- Water
- Public
- Sewer
- Public Sewer
Garage & Parking
Exterior Construction
- Roof
- Composition
- Construction Materials
- Brick
- Window Features
- Bay Window(s)
- Builder Source
- Assessor
Land Details
- PPA
- 0.00
- Road Frontage Type
- Public
- Road Surface Type
- Paved
- Sewer Fee
- 0.00
Schools
- Elementary School
- Swanson
- Middle School
- North Arvada
- High School
- Arvada
Walk Score®
Contact Agent
executed in 0.287 sec.













