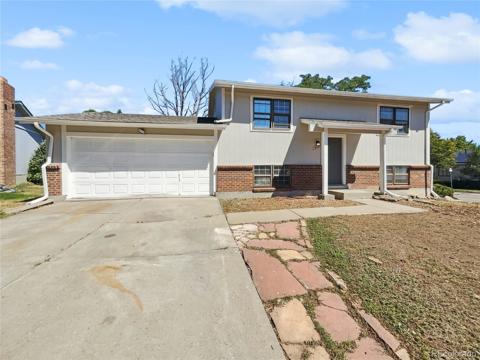7543 Eaton Street
Arvada, CO 80003 — Jefferson County — Wood Creek NeighborhoodOpen House - Public: Sun Feb 23, 1:00PM-3:00PM
Residential $550,000 Active Listing# 4647836
3 beds 2 baths 1894.00 sqft Lot size: 7024.00 sqft 0.16 acres 1981 build
Property Description
Fully Remodeled, Ranch Home on a Spacious Corner Lot! Welcome to 7543 Eaton St, where modern updates meets everyday comfort in this beautifully remodeled home! Nestled on a large corner lot in a sought-after Arvada neighborhood, this move-in-ready residence offers stylish upgrades, effortless main-level living, and an attached two-car garage. Take in the freshly painted exterior and new landscaping before entering this sweet home. Step inside and be greeted by luxury, vinyl plank flooring flowing seamlessly from the entryway through the stunning, newly updated kitchen. Featuring gleaming quartz countertops, crisp white cabinetry, stainless steel appliances, and a timeless subway tile backsplash, this space is as functional as it is beautiful. A cozy dining nook and a charming wet bar with an extra sink add convenience and character. The spacious living room is a showstopper with vaulted ceilings, fresh paint, brand-new carpet, and a large sliding door leading to the back patio, filling the space with natural light and offering easy indoor-outdoor living. Conveniently situated on the main floor, you’ll also find three generously sized bedrooms, including a serene primary suite with an updated, ensuite bathroom and large walk in closet. An additional stylishly updated full bathroom and ample storage complete the main level. The partially finished basement presents a blank canvas—whether you dream of extra storage, a home gym, or future living space, the possibilities are endless! Beyond the home’s incredible interior, the prime location puts you just minutes from parks, schools, shopping, and dining, with easy access to major roads for commuting. This is the one you have been waiting for!
Listing Details
- Property Type
- Residential
- Listing#
- 4647836
- Source
- REcolorado (Denver)
- Last Updated
- 02-22-2025 09:05pm
- Status
- Active
- Off Market Date
- 11-30--0001 12:00am
Property Details
- Property Subtype
- Single Family Residence
- Sold Price
- $550,000
- Original Price
- $550,000
- Location
- Arvada, CO 80003
- SqFT
- 1894.00
- Year Built
- 1981
- Acres
- 0.16
- Bedrooms
- 3
- Bathrooms
- 2
- Levels
- One
Map
Property Level and Sizes
- SqFt Lot
- 7024.00
- Lot Features
- Breakfast Nook, Eat-in Kitchen, High Ceilings, No Stairs, Open Floorplan, Primary Suite, Quartz Counters, Smoke Free, Walk-In Closet(s), Wet Bar
- Lot Size
- 0.16
- Basement
- Partial
Financial Details
- Previous Year Tax
- 2238.00
- Year Tax
- 2023
- Primary HOA Fees
- 0.00
Interior Details
- Interior Features
- Breakfast Nook, Eat-in Kitchen, High Ceilings, No Stairs, Open Floorplan, Primary Suite, Quartz Counters, Smoke Free, Walk-In Closet(s), Wet Bar
- Appliances
- Dishwasher, Disposal, Microwave, Oven, Range, Range Hood, Refrigerator
- Laundry Features
- In Unit
- Electric
- Central Air
- Flooring
- Carpet, Vinyl
- Cooling
- Central Air
- Heating
- Forced Air
Exterior Details
- Water
- Public
- Sewer
- Public Sewer
Garage & Parking
Exterior Construction
- Roof
- Composition
- Construction Materials
- Frame
- Builder Source
- Public Records
Land Details
- PPA
- 0.00
- Sewer Fee
- 0.00
Schools
- Elementary School
- Thomson
- Middle School
- North Arvada
- High School
- Arvada
Walk Score®
Listing Media
- Virtual Tour
- Click here to watch tour
Contact Agent
executed in 2.140 sec.




)
)
)
)
)
)



