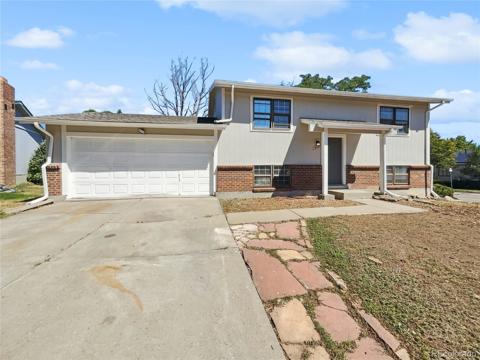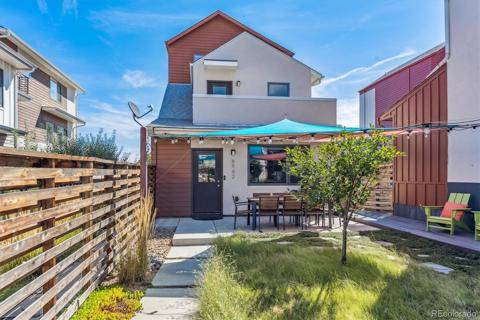11964 W 71st Place
Arvada, CO 80004 — Jefferson County — Woodland Valley NeighborhoodOpen House - Public: Sat Jan 4, 12:00PM-2:00PM
Residential $699,999 Active Listing# 8009830
3 beds 3 baths 2016.00 sqft Lot size: 9109.00 sqft 0.21 acres 1970 build
Property Description
***Open House Saturday 1/4 12pm-2pm and Sunday 1/5 11am-1pm*** Home, sweet home! This turnkey one-story home in the desirable Woodland Valley Arvada neighborhood offers relaxed living and executes pride of ownership. You'll absolutely love the impressive open floor plan, complemented by wood flooring, recessed lighting that brightens every corner, and a floor-to-ceiling tiled fireplace that adds warmth and charm to any get-together. The impeccable kitchen features abundant cabinetry, sleek quartzite counters and backsplash, gleaming stainless-steel appliances, a waterfall island with a breakfast bar, and a pass-through window. The ultimate indoor outdoor entertaining! Discover the primary bedroom, complete with plush carpet, a walk-in closet with double doors, and a private ensuite for convenience. In the basement, you will have a large family room with a cozy fireplace and an additional bedroom ideal for your overnight guests. Step out back to your private paradise of a backyard that provides a covered patio, putting green, firepit and two lovely gazebos. No detail left out! There's also a pad pre-plumbed for a mother-in-law or tiny home! Amazing location close to The Apex Community Rec Center, I-70 and I-76. Don't miss the opportunity to make it yours today! ***Check out the ATTACHED “3-D Virtual Open House and Video”***
Listing Details
- Property Type
- Residential
- Listing#
- 8009830
- Source
- REcolorado (Denver)
- Last Updated
- 01-03-2025 08:16am
- Status
- Active
- Off Market Date
- 11-30--0001 12:00am
Property Details
- Property Subtype
- Single Family Residence
- Sold Price
- $699,999
- Original Price
- $699,999
- Location
- Arvada, CO 80004
- SqFT
- 2016.00
- Year Built
- 1970
- Acres
- 0.21
- Bedrooms
- 3
- Bathrooms
- 3
- Levels
- One
Map
Property Level and Sizes
- SqFt Lot
- 9109.00
- Lot Features
- Built-in Features, Ceiling Fan(s), Eat-in Kitchen, Granite Counters, High Ceilings, High Speed Internet, Kitchen Island, Open Floorplan, Primary Suite, Quartz Counters, Radon Mitigation System, Walk-In Closet(s)
- Lot Size
- 0.21
- Foundation Details
- Slab
- Basement
- Unfinished
Financial Details
- Previous Year Tax
- 3302.00
- Year Tax
- 2023
- Primary HOA Fees
- 0.00
Interior Details
- Interior Features
- Built-in Features, Ceiling Fan(s), Eat-in Kitchen, Granite Counters, High Ceilings, High Speed Internet, Kitchen Island, Open Floorplan, Primary Suite, Quartz Counters, Radon Mitigation System, Walk-In Closet(s)
- Appliances
- Cooktop, Dishwasher, Disposal, Dryer, Microwave, Oven, Range Hood, Refrigerator, Washer
- Laundry Features
- In Unit
- Electric
- Central Air
- Flooring
- Carpet, Tile, Wood
- Cooling
- Central Air
- Heating
- Forced Air
- Fireplaces Features
- Family Room, Living Room
- Utilities
- Cable Available, Electricity Available, Natural Gas Available, Phone Available
Exterior Details
- Features
- Fire Pit, Lighting, Private Yard, Rain Gutters
- Water
- Public
- Sewer
- Public Sewer
Garage & Parking
- Parking Features
- Concrete
Exterior Construction
- Roof
- Composition
- Construction Materials
- Frame, Wood Siding
- Exterior Features
- Fire Pit, Lighting, Private Yard, Rain Gutters
- Window Features
- Double Pane Windows
- Security Features
- Carbon Monoxide Detector(s), Smoke Detector(s)
- Builder Source
- Public Records
Land Details
- PPA
- 0.00
- Road Frontage Type
- Public
- Road Responsibility
- Public Maintained Road
- Road Surface Type
- Paved
- Sewer Fee
- 0.00
Schools
- Elementary School
- Fremont
- Middle School
- Oberon
- High School
- Arvada West
Walk Score®
Listing Media
- Virtual Tour
- Click here to watch tour
Contact Agent
executed in 2.125 sec.













