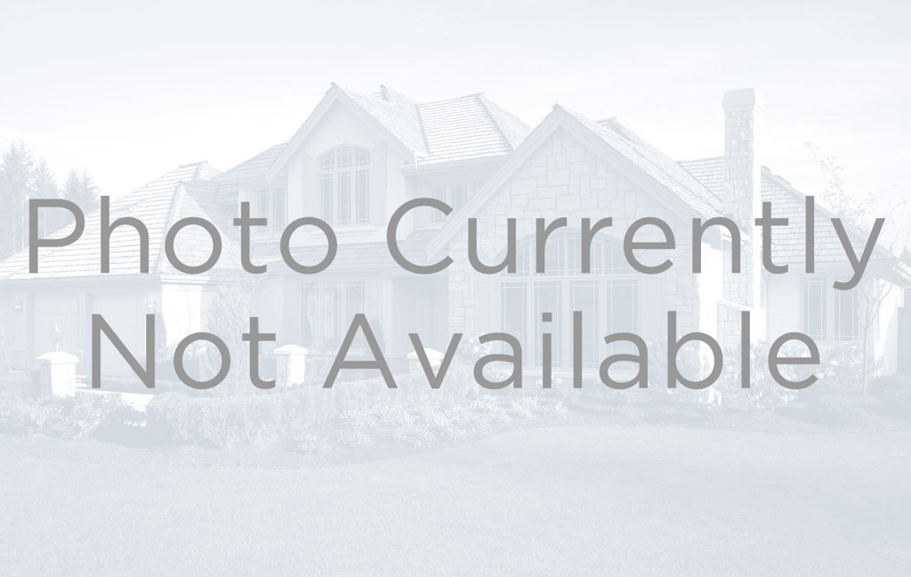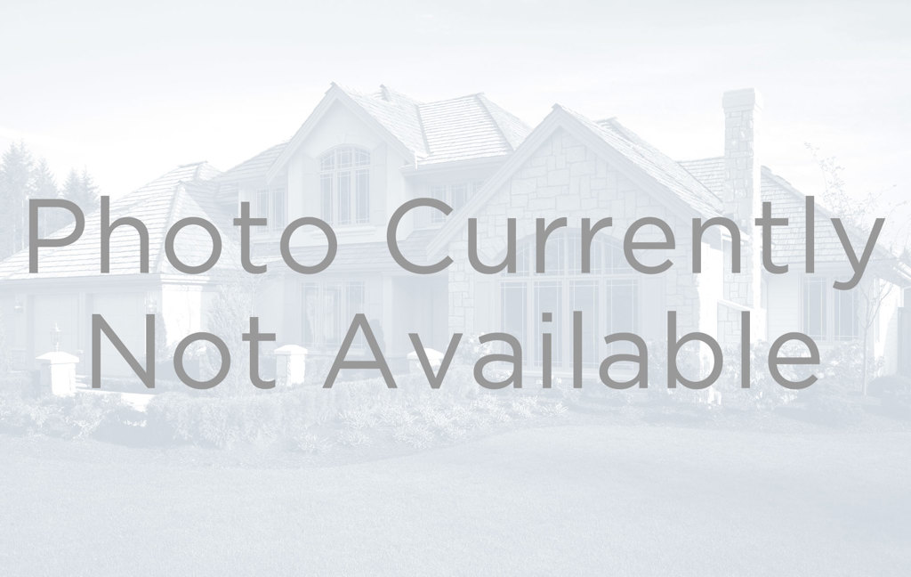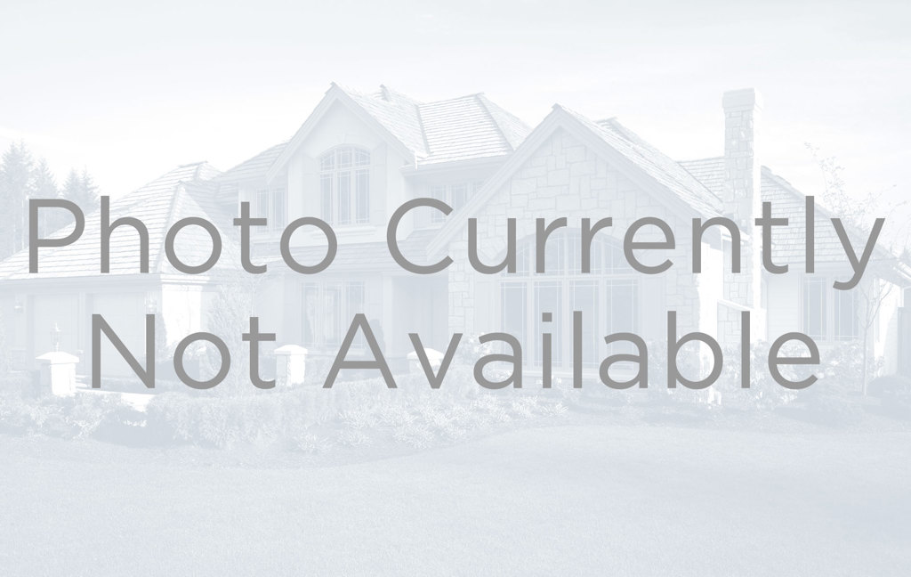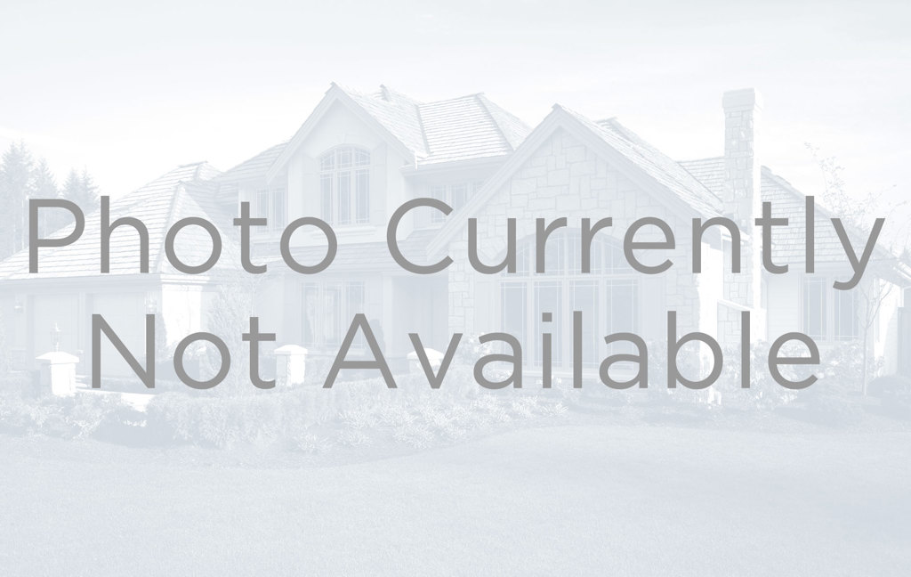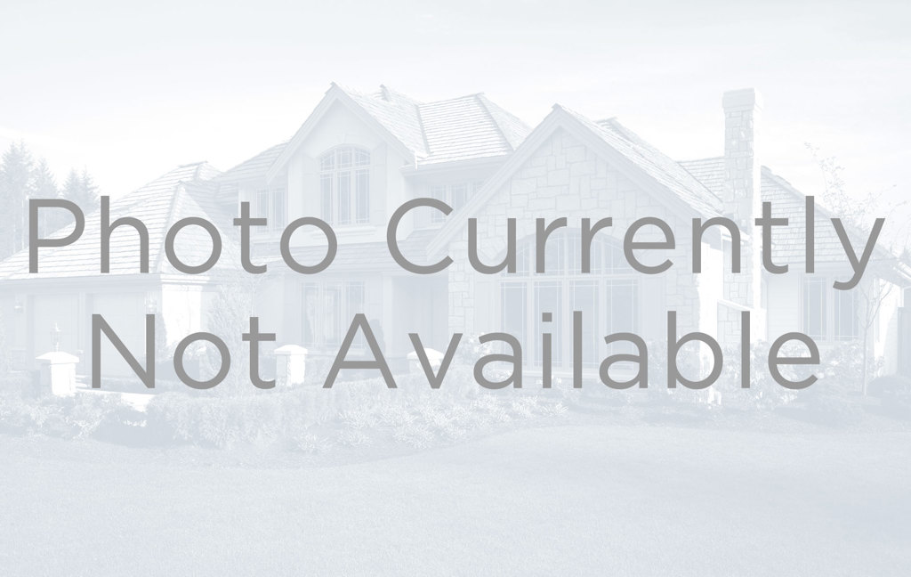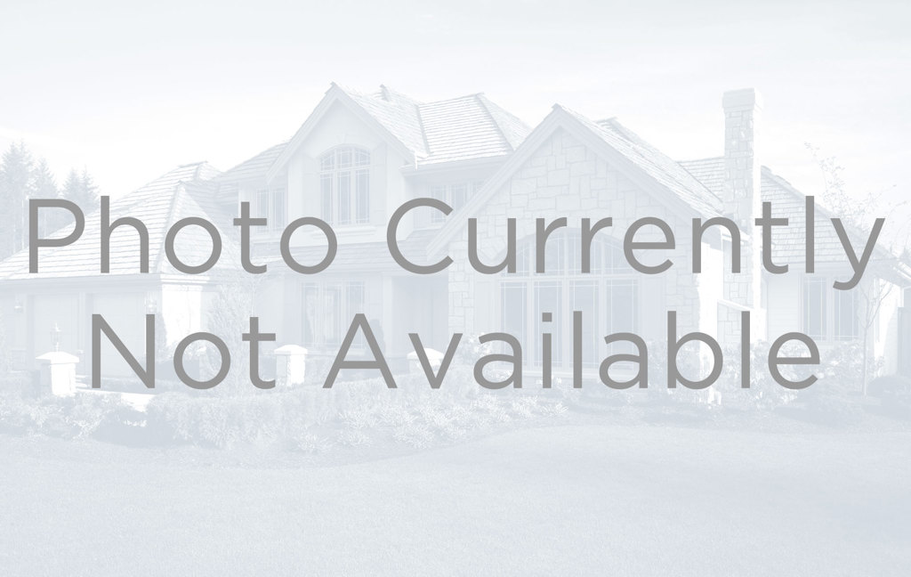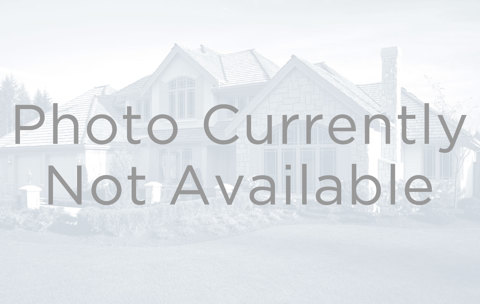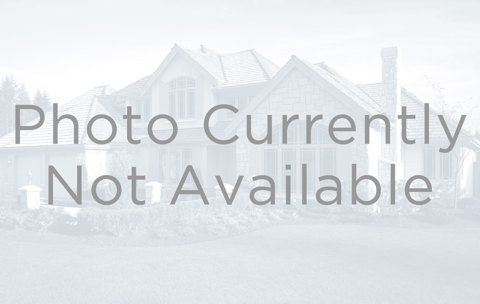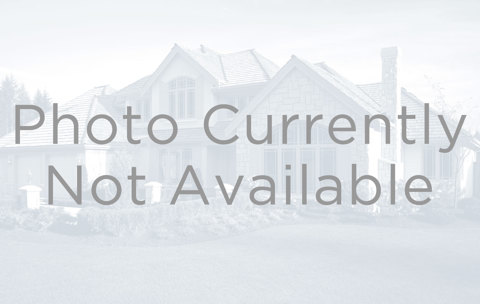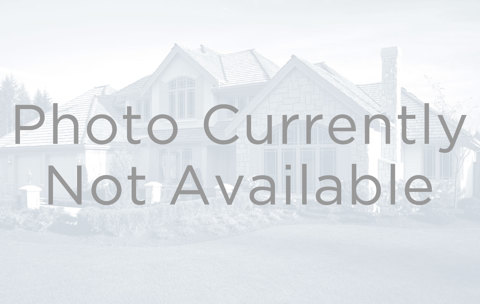6524 Zinnia Street
Arvada, CO 80004 — Jefferson County — Ralston Estates NeighborhoodOpen House - Public: Fri Oct 4, 3:00PM-5:00PM
Residential $635,000 Active Listing# 7373858
3 beds 3 baths 2173.00 sqft Lot size: 7260.00 sqft 0.17 acres 1977 build
Property Description
Welcome to this stunning 3-bed, 3-bath home nestled in the highly sought-after Ralston Estates neighborhood. From the moment you step inside, you're greeted by soaring vaulted ceilings, rustic wood beams, and elegant custom light fixtures, all complemented by stylish plantation shutters that add warmth and charm throughout.
The beautifully designed kitchen features floor-to-ceiling cabinetry and overlooks the backyard and family room, creating an ideal space for entertaining. The spacious family room offers plenty of room for everyone, whether relaxing on the oversized couch or cozying up by the inviting gas fireplace.
Start your mornings on the charming front porch, sipping coffee while enjoying the vibrant hues of the large Maple tree. A recently remodeled powder room and a convenient office space round out the main floor.
Upstairs, you’ll find the primary bedroom with an en-suite bath, along with two additional bedrooms and a second updated bathroom. The finished basement provides a versatile flex space, complete with ample built-in storage and an expansive storage closet.
With a new AC and furnace installed in 2022, this home offers modern comforts along with its timeless appeal. Conveniently located near restaurants, shops, and scenic walking trails—don’t miss the chance to make this home yours! Schedule a tour today!
Listing Details
- Property Type
- Residential
- Listing#
- 7373858
- Source
- REcolorado (Denver)
- Last Updated
- 10-03-2024 09:40pm
- Status
- Active
- Off Market Date
- 11-30--0001 12:00am
Property Details
- Property Subtype
- Single Family Residence
- Sold Price
- $635,000
- Original Price
- $635,000
- Location
- Arvada, CO 80004
- SqFT
- 2173.00
- Year Built
- 1977
- Acres
- 0.17
- Bedrooms
- 3
- Bathrooms
- 3
- Levels
- Multi/Split
Map
Property Level and Sizes
- SqFt Lot
- 7260.00
- Lot Features
- Radon Mitigation System, Vaulted Ceiling(s)
- Lot Size
- 0.17
- Basement
- Finished
Financial Details
- Previous Year Tax
- 3625.00
- Year Tax
- 2023
- Primary HOA Fees
- 0.00
Interior Details
- Interior Features
- Radon Mitigation System, Vaulted Ceiling(s)
- Appliances
- Dishwasher, Disposal, Gas Water Heater, Microwave, Range, Refrigerator
- Electric
- Central Air
- Flooring
- Carpet, Laminate, Tile
- Cooling
- Central Air
- Heating
- Forced Air
- Fireplaces Features
- Gas
- Utilities
- Electricity Connected, Natural Gas Connected
Exterior Details
- Features
- Playground
- Water
- Public
- Sewer
- Public Sewer
Garage & Parking
- Parking Features
- Concrete
Exterior Construction
- Roof
- Composition
- Construction Materials
- Frame
- Exterior Features
- Playground
- Builder Source
- Public Records
Land Details
- PPA
- 0.00
- Sewer Fee
- 0.00
Schools
- Elementary School
- Stott
- Middle School
- Oberon
- High School
- Arvada West
Walk Score®
Contact Agent
executed in 2.449 sec.




