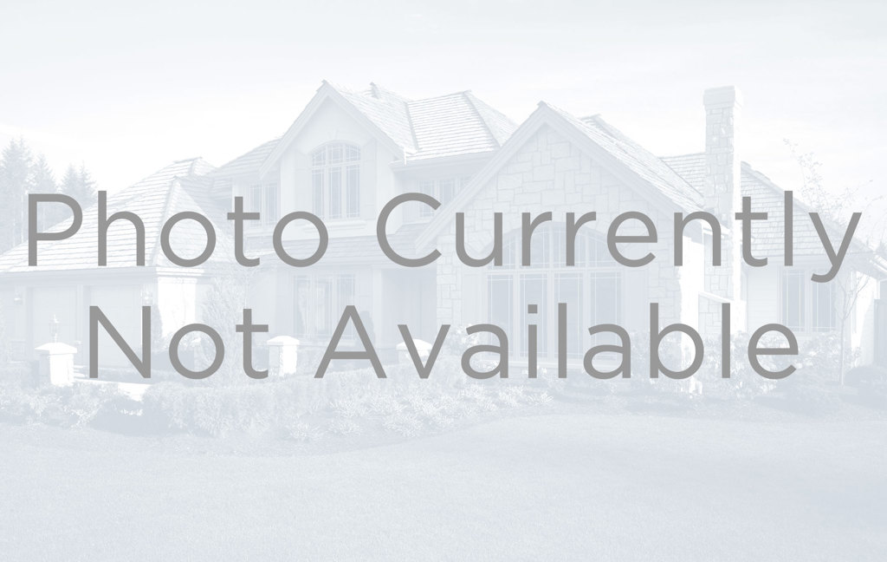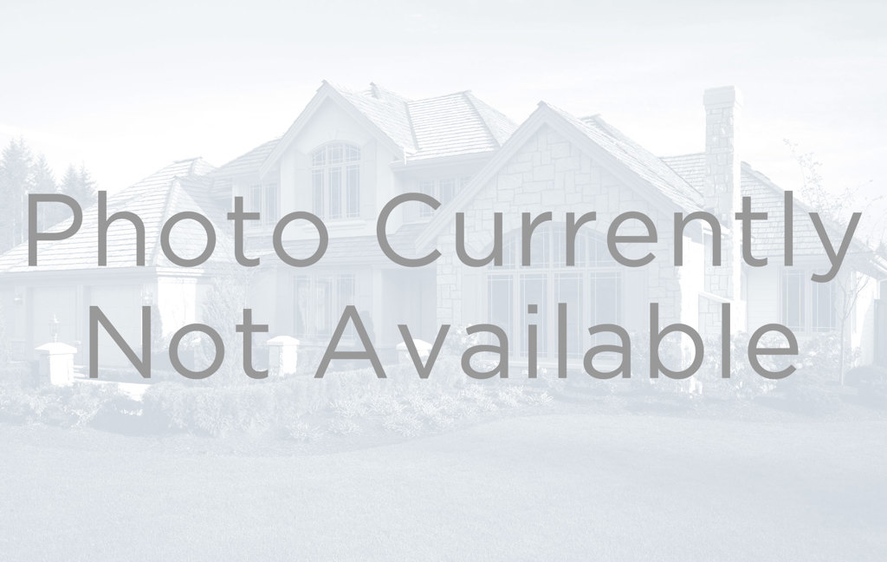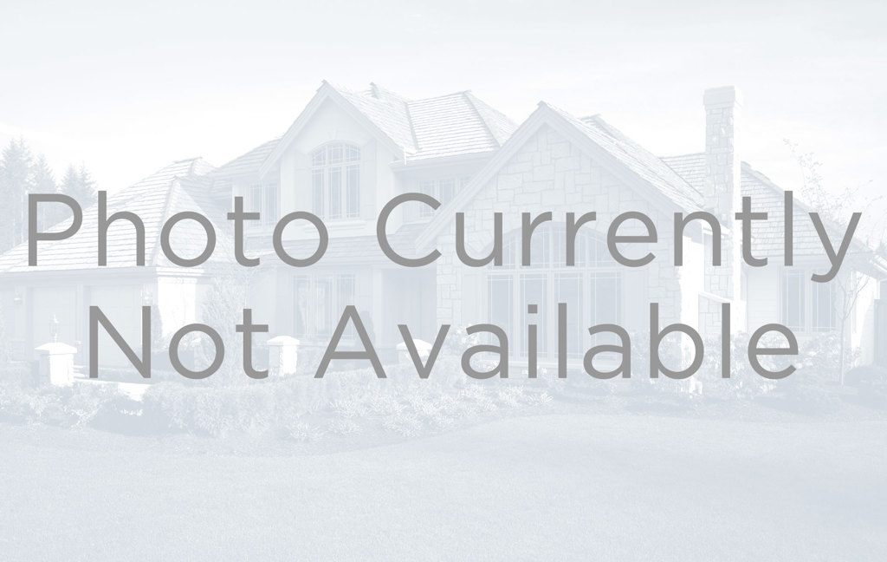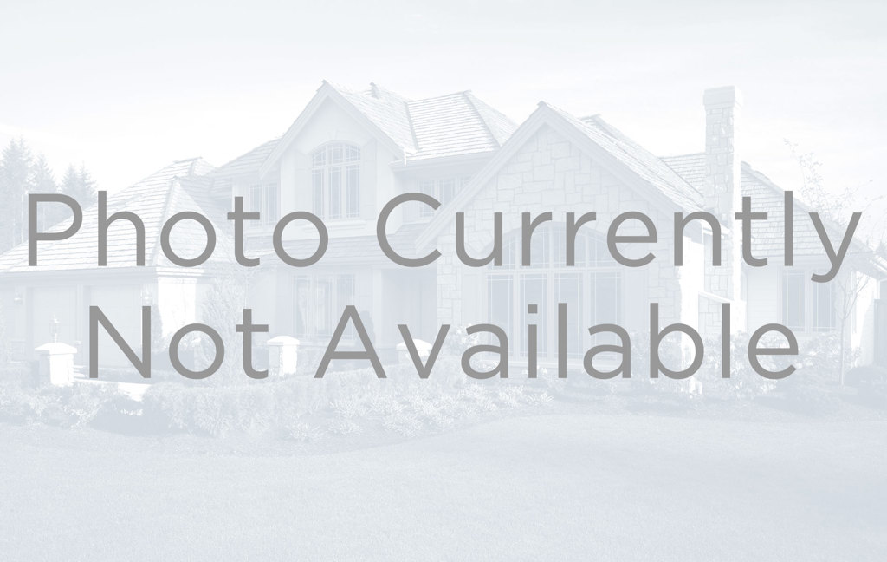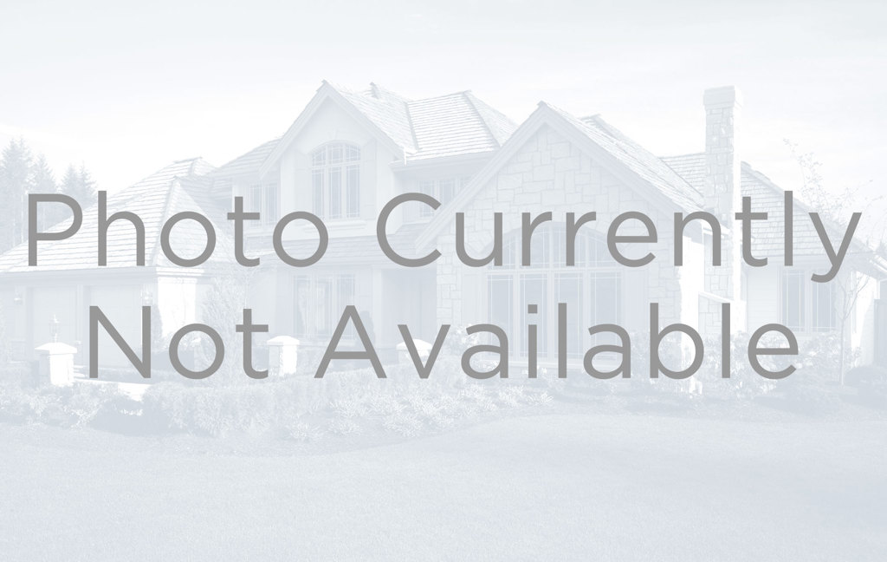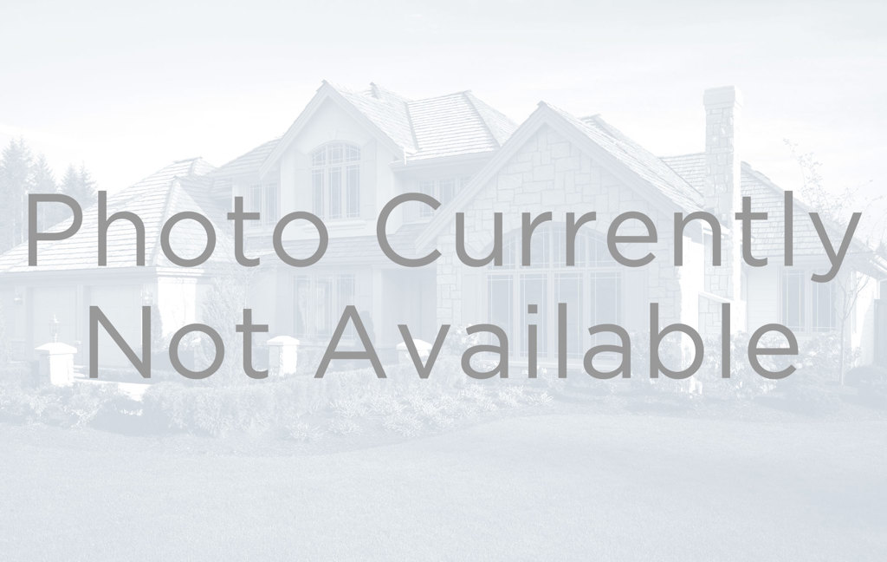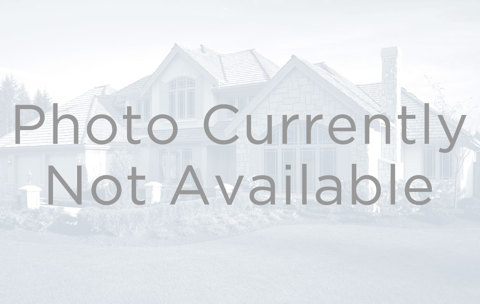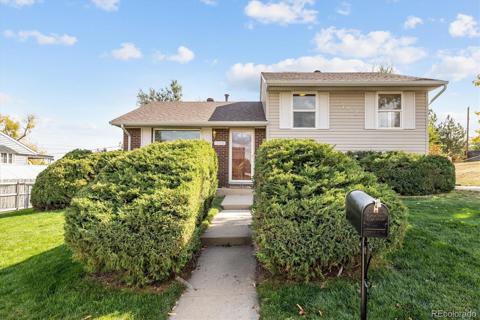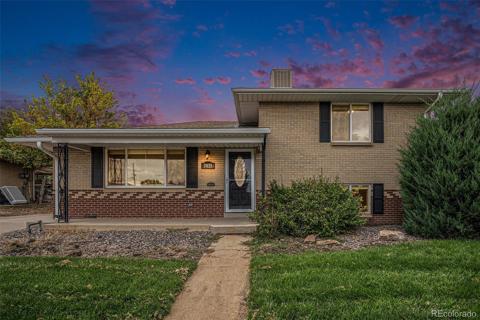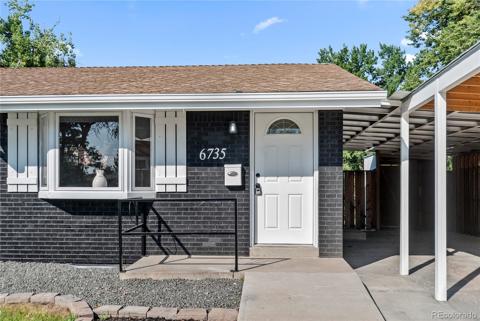6772 Kipling Street
Arvada, CO 80004 — Jefferson County — Arvada West NeighborhoodResidential $825,000 Active Listing# 1773172
2486.00 sqft Lot size: 7840.80 sqft 0.18 acres 1960 build
Property Description
$135,000 in upgrades over the last 4 years! Amazing home in Arvada West comes fully equipped with a $47,000 solar system that has been fully paid off! Installed in 2021, the new buyer will save $200-$400 per month on their power bill each month! From the moment you walk in, this feels like home. Open floor plan with the living room and kitchen interconnected. The remodeled kitchen comes with granite counter tops and black stainless steel appliances. You don't get a master bedroom in this home, you get a master bedroom suite! A beautiful area with a fireplace and tv in the sleeping area and then abundant room for a desk or furniture in the other half of the suite. There is a separate, 22 ft living room in the basement which is great for parties or just a place to hang out and let the kids play! There is an attached garage, but a separate detached 2 car garage / workshop with heating and cooling that was built on the property and adds so much extra storage space and room. This home has the BEST YARD in the neighborhood! It has been raised with a nice brick exterior so it is flat and has been nicely landscaped - enhancing the aesthetic presentation of the home. Top of the line mechanicals ensure efficiency throughout this beautiful home. Schedule your showing today!
Listing Details
- Property Type
- Residential
- Listing#
- 1773172
- Source
- REcolorado (Denver)
- Last Updated
- 10-26-2024 04:45pm
- Status
- Active
- Off Market Date
- 11-30--0001 12:00am
Property Details
- Property Subtype
- Single Family Residence
- Sold Price
- $825,000
- Original Price
- $825,000
- Location
- Arvada, CO 80004
- SqFT
- 2486.00
- Year Built
- 1960
- Acres
- 0.18
- Levels
- One
Map
Property Level and Sizes
- SqFt Lot
- 7840.80
- Lot Size
- 0.18
- Foundation Details
- Slab
- Basement
- Finished, Full
Financial Details
- Previous Year Tax
- 3527.00
- Year Tax
- 2023
- Primary HOA Fees
- 0.00
Interior Details
- Electric
- Evaporative Cooling
- Cooling
- Evaporative Cooling
- Heating
- Forced Air
- Utilities
- Cable Available, Electricity Connected, Natural Gas Connected
Exterior Details
- Features
- Dog Run, Fire Pit, Lighting, Private Yard, Rain Gutters
- Water
- Public
- Sewer
- Community Sewer
Garage & Parking
- Parking Features
- Concrete, Dry Walled, Heated Garage, Oversized, Storage
Exterior Construction
- Roof
- Composition
- Construction Materials
- Brick
- Exterior Features
- Dog Run, Fire Pit, Lighting, Private Yard, Rain Gutters
- Builder Name
- Hutchinson Homes
- Builder Source
- Public Records
Land Details
- PPA
- 0.00
- Road Frontage Type
- Public
- Road Responsibility
- Public Maintained Road
- Road Surface Type
- Paved
- Sewer Fee
- 0.00
Schools
- Elementary School
- Campbell
- Middle School
- Oberon
- High School
- Arvada West
Walk Score®
Contact Agent
executed in 2.427 sec.




