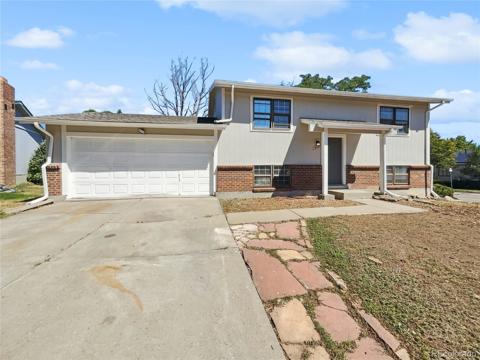7895 W 67th Avenue
Arvada, CO 80004 — Jefferson County — Lynnrick NeighborhoodResidential $700,000 Active Listing# 7895162
3 beds 3 baths 3708.00 sqft Lot size: 8233.00 sqft 0.19 acres 1961 build
Property Description
You must see this fabulous remodeled home in a great central Arvada location!! Finishes are comparable to $1Mil homes from stunning granite countertops to dramatic rich wood cabinetry to Turkish tile. Gorgeous interior and tremendous versatility for space to be used as needed. Built-ins galore!! Incredible Primary Suite with large bathroom and custom closet designed for even the most organized. Professionally landscaped stone planter areas are thoughtfully placed for the gardening enthusiast. Fully enclosed wrap around sun room allows for infinite possibilities from home office, game area, sitting/reading area or party area....you choose!! Basement remodel is unparalleled in amenities and usability. Every detail of this home is beyond expectations and you can't beat the location....it is minutes from Olde Town Arvada with everything you could need for entertainment or socialization. Also close by is neighboring Arvada Senior High School, Arvada Center for the Arts and Humanities, Indian Tree Golf Club and the RTD Electric Commuter Rail Station. REALLY....YOU WON'T WANT TO MISS THIS ONE!!
Listing Details
- Property Type
- Residential
- Listing#
- 7895162
- Source
- REcolorado (Denver)
- Last Updated
- 05-09-2025 07:33pm
- Status
- Active
- Off Market Date
- 11-30--0001 12:00am
Property Details
- Property Subtype
- Single Family Residence
- Sold Price
- $700,000
- Original Price
- $700,000
- Location
- Arvada, CO 80004
- SqFT
- 3708.00
- Year Built
- 1961
- Acres
- 0.19
- Bedrooms
- 3
- Bathrooms
- 3
- Levels
- One
Map
Property Level and Sizes
- SqFt Lot
- 8233.00
- Lot Features
- Breakfast Bar, Built-in Features, Ceiling Fan(s), Eat-in Kitchen, Five Piece Bath, Granite Counters, Kitchen Island, Pantry, Primary Suite, Walk-In Closet(s)
- Lot Size
- 0.19
- Foundation Details
- Concrete Perimeter
- Basement
- Finished, Full
- Common Walls
- No Common Walls
Financial Details
- Previous Year Tax
- 4029.00
- Year Tax
- 2024
- Primary HOA Fees
- 0.00
Interior Details
- Interior Features
- Breakfast Bar, Built-in Features, Ceiling Fan(s), Eat-in Kitchen, Five Piece Bath, Granite Counters, Kitchen Island, Pantry, Primary Suite, Walk-In Closet(s)
- Appliances
- Dishwasher, Disposal, Dryer, Gas Water Heater, Range, Range Hood, Refrigerator, Sump Pump, Washer
- Laundry Features
- Sink, In Unit
- Electric
- Other
- Flooring
- Carpet, Tile, Wood
- Cooling
- Other
- Heating
- Forced Air, Natural Gas
- Fireplaces Features
- Basement, Bedroom, Family Room, Gas, Living Room, Pellet Stove
- Utilities
- Cable Available, Electricity Connected, Natural Gas Connected
Exterior Details
- Features
- Garden, Private Yard
- Lot View
- City
- Water
- Public
- Sewer
- Public Sewer
Garage & Parking
- Parking Features
- Dry Walled
Exterior Construction
- Roof
- Composition
- Construction Materials
- Frame, Rock, Wood Siding
- Exterior Features
- Garden, Private Yard
- Window Features
- Double Pane Windows
- Builder Source
- Public Records
Land Details
- PPA
- 0.00
- Road Frontage Type
- Public
- Sewer Fee
- 0.00
Schools
- Elementary School
- Secrest
- Middle School
- North Arvada
- High School
- Arvada
Walk Score®
Contact Agent
executed in 0.331 sec.













