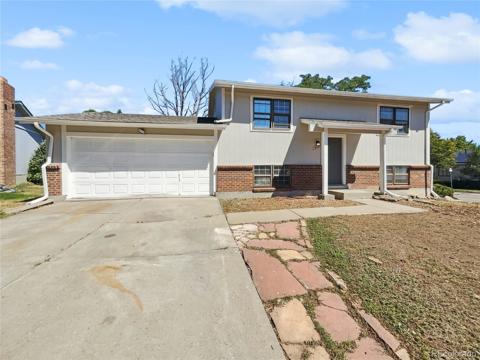12847 W 78th Circle
Arvada, CO 80005 — Jefferson County — Double E Ranch NeighborhoodResidential $875,000 Pending Listing# 4616558
4 beds 3 baths 3586.00 sqft Lot size: 5470.00 sqft 0.13 acres 2006 build
Property Description
Immaculate and meticulously maintained ranch in the highly desired Double E Ranch neighborhood. Original owner. 4-bedroom, 3-full bathroom. Vaulted ceilings and large windows in living room, kitchen and dining room allow the sun to pour in. Bright and spacious primary suite with large walk-in closet and 5-piece bath. Lots of space to entertain on the main level. Enjoy the cozy gas fireplace. Walk out to the back deck with mature trees and landscaping. Take in the snowcapped mountain views on the front porch with your morning coffee or watch the sunset. Gather in the light filled garden level basement to play pool and entertain family and friends. Large garage with workbench and storage shelving to store all your gear. Entire main level professionally painted prior to list. Furnace, AC, electric air cleaner and gas fireplace professionally cleaned and serviced prior to list. Professionally cleaned home, windows and carpets prior to list. Move-in ready! All exterior landscaping is maintained by HOA. No yard work! Walk or run for miles on trails just steps from your front door. Picnic at Double E Ranch park and take in the city and mountain views while enjoying the peace of nature found at beautiful Double E Ranch. Quick Possession! Must see!
Listing Details
- Property Type
- Residential
- Listing#
- 4616558
- Source
- REcolorado (Denver)
- Last Updated
- 03-30-2025 08:05pm
- Status
- Pending
- Status Conditions
- None Known
- Off Market Date
- 03-30-2025 12:00am
Property Details
- Property Subtype
- Single Family Residence
- Sold Price
- $875,000
- Original Price
- $875,000
- Location
- Arvada, CO 80005
- SqFT
- 3586.00
- Year Built
- 2006
- Acres
- 0.13
- Bedrooms
- 4
- Bathrooms
- 3
- Levels
- One
Map
Property Level and Sizes
- SqFt Lot
- 5470.00
- Lot Features
- Ceiling Fan(s), Eat-in Kitchen, Entrance Foyer, Five Piece Bath, High Ceilings, Jet Action Tub, No Stairs, Open Floorplan, Primary Suite, Radon Mitigation System, Smoke Free, Utility Sink, Vaulted Ceiling(s), Walk-In Closet(s), Wet Bar
- Lot Size
- 0.13
- Foundation Details
- Slab
- Basement
- Daylight, Finished, Full, Sump Pump
Financial Details
- Previous Year Tax
- 4071.00
- Year Tax
- 2024
- Is this property managed by an HOA?
- Yes
- Primary HOA Name
- Double E Ranch - Creekside / MSI
- Primary HOA Phone Number
- 303-420-4433
- Primary HOA Amenities
- Park, Playground, Trail(s)
- Primary HOA Fees Included
- Exterior Maintenance w/out Roof, Maintenance Grounds, Recycling, Snow Removal, Trash
- Primary HOA Fees
- 220.00
- Primary HOA Fees Frequency
- Monthly
Interior Details
- Interior Features
- Ceiling Fan(s), Eat-in Kitchen, Entrance Foyer, Five Piece Bath, High Ceilings, Jet Action Tub, No Stairs, Open Floorplan, Primary Suite, Radon Mitigation System, Smoke Free, Utility Sink, Vaulted Ceiling(s), Walk-In Closet(s), Wet Bar
- Appliances
- Bar Fridge, Cooktop, Dishwasher, Disposal, Double Oven, Dryer, Freezer, Gas Water Heater, Microwave, Refrigerator, Self Cleaning Oven, Sump Pump, Washer
- Laundry Features
- In Unit
- Electric
- Central Air
- Flooring
- Carpet, Tile
- Cooling
- Central Air
- Heating
- Forced Air
- Fireplaces Features
- Gas, Living Room
Exterior Details
- Lot View
- Mountain(s)
- Water
- Public
- Sewer
- Public Sewer
Garage & Parking
- Parking Features
- Concrete, Oversized, Storage
Exterior Construction
- Roof
- Composition
- Construction Materials
- Stone, Wood Siding
- Window Features
- Double Pane Windows, Egress Windows, Window Coverings
- Security Features
- Carbon Monoxide Detector(s), Smoke Detector(s)
- Builder Name
- Remington Homes
- Builder Source
- Public Records
Land Details
- PPA
- 0.00
- Sewer Fee
- 0.00
Schools
- Elementary School
- Van Arsdale
- Middle School
- Oberon
- High School
- Ralston Valley
Walk Score®
Listing Media
- Virtual Tour
- Click here to watch tour
Contact Agent
executed in 0.363 sec.




)
)
)
)
)
)



