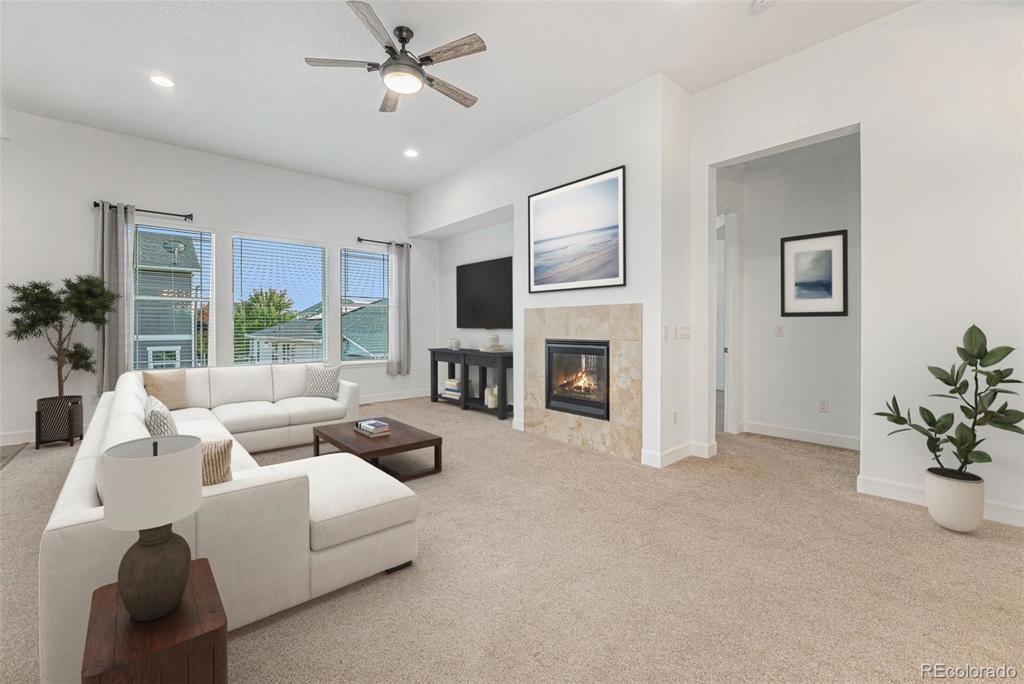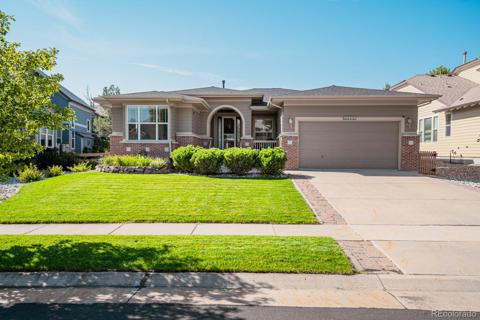13142 W 74th Drive
Arvada, CO 80005 — Jefferson County — Richards Farm NeighborhoodOpen House - Public: Thu Oct 3, 4:00PM-6:00PM
Residential $900,000 Active Listing# 5332824
4 beds 5 baths 5136.00 sqft Lot size: 6600.00 sqft 0.15 acres 2018 build
Property Description
OPEN HOUSE THURSDAY, OCTOBER 3RD FROM 4-6PM***STAY TUNED FOR PHOTOS ***Discover the epitome of luxury in this ranch-style home located in the sought-after Richards Farm subdivision. The main floor features a grand great room with a warm gas fireplace, ideal for social gatherings. The kitchen, a true highlight, offers extensive counter space, ample cabinets, and storage. Espresso cabinets, granite countertops, and gleaming stainless appliances will delight culinary enthusiasts of any skill level. The primary bedroom includes a 5-piece ensuite bath and dual closets. Additionally, a second bedroom with a full bath, an office, laundry room, and a half bath are all conveniently situated on the main floor. The home's layout is exceptionally functional, with exciting elements like the open staircase descending to the lower level. The garden-level basement, finished with above-grade windows, provides vast space for growing families, multi-generational living, or entertainment. It's not too late to envision holiday festivities here! The lower level also boasts a large family room with a bar, two extra bedrooms, an elegant full bath, and a 3/4 bath with a steam shower. Gym enthusiasts will value the gym flooring suitable for various workouts, along with considerable additional storage space. The tandem 3-bay garage can comfortably fit two cars and still offer abundant space for toys, storage, or a workshop. Walking distance to the nearby Apex Center, Ralston Creek Trail, top-tier schools, Also just minutes to shopping, and the mountains, this home is a harmonious blend of comfort and accessibility. Rarely do you find a home so new and yet so close to all the amenities Arvada has to offer, including easy access to Boulder, Downtown Denver, the light-rail station and the nearby foothills. WELCOME HOME!
Listing Details
- Property Type
- Residential
- Listing#
- 5332824
- Source
- REcolorado (Denver)
- Last Updated
- 10-03-2024 03:40pm
- Status
- Active
- Off Market Date
- 11-30--0001 12:00am
Property Details
- Property Subtype
- Single Family Residence
- Sold Price
- $900,000
- Original Price
- $900,000
- Location
- Arvada, CO 80005
- SqFT
- 5136.00
- Year Built
- 2018
- Acres
- 0.15
- Bedrooms
- 4
- Bathrooms
- 5
- Levels
- One
Map
Property Level and Sizes
- SqFt Lot
- 6600.00
- Lot Features
- Breakfast Nook, Built-in Features, Ceiling Fan(s), Eat-in Kitchen, Entrance Foyer, Five Piece Bath, Granite Counters, High Ceilings, Kitchen Island, Open Floorplan, Pantry, Primary Suite, Smart Thermostat, Smoke Free, Vaulted Ceiling(s), Walk-In Closet(s)
- Lot Size
- 0.15
- Basement
- Finished, Full
Financial Details
- Previous Year Tax
- 10356.00
- Year Tax
- 2023
- Is this property managed by an HOA?
- Yes
- Primary HOA Name
- Richards Farm Metro District
- Primary HOA Phone Number
- 720-541-7725
- Primary HOA Amenities
- Park
- Primary HOA Fees Included
- Recycling, Snow Removal, Trash
- Primary HOA Fees
- 0.00
- Primary HOA Fees Frequency
- Included in Property Tax
Interior Details
- Interior Features
- Breakfast Nook, Built-in Features, Ceiling Fan(s), Eat-in Kitchen, Entrance Foyer, Five Piece Bath, Granite Counters, High Ceilings, Kitchen Island, Open Floorplan, Pantry, Primary Suite, Smart Thermostat, Smoke Free, Vaulted Ceiling(s), Walk-In Closet(s)
- Appliances
- Cooktop, Dishwasher, Disposal, Dryer, Microwave, Oven, Range Hood, Refrigerator, Tankless Water Heater, Washer
- Laundry Features
- In Unit
- Electric
- Central Air
- Flooring
- Carpet, Tile, Wood
- Cooling
- Central Air
- Heating
- Forced Air, Natural Gas
- Fireplaces Features
- Gas, Great Room
- Utilities
- Cable Available, Electricity Connected, Natural Gas Connected
Exterior Details
- Features
- Gas Valve, Lighting
- Lot View
- Meadow
- Water
- Public
- Sewer
- Public Sewer
Garage & Parking
- Parking Features
- 220 Volts, Concrete, Dry Walled, Tandem
Exterior Construction
- Roof
- Composition
- Construction Materials
- Frame, Stone, Wood Siding
- Exterior Features
- Gas Valve, Lighting
- Window Features
- Double Pane Windows, Window Treatments
- Security Features
- Smart Locks, Video Doorbell
- Builder Source
- Public Records
Land Details
- PPA
- 0.00
- Road Surface Type
- Paved
- Sewer Fee
- 0.00
Schools
- Elementary School
- Van Arsdale
- Middle School
- Oberon
- High School
- Ralston Valley
Walk Score®
Contact Agent
executed in 3.553 sec.













