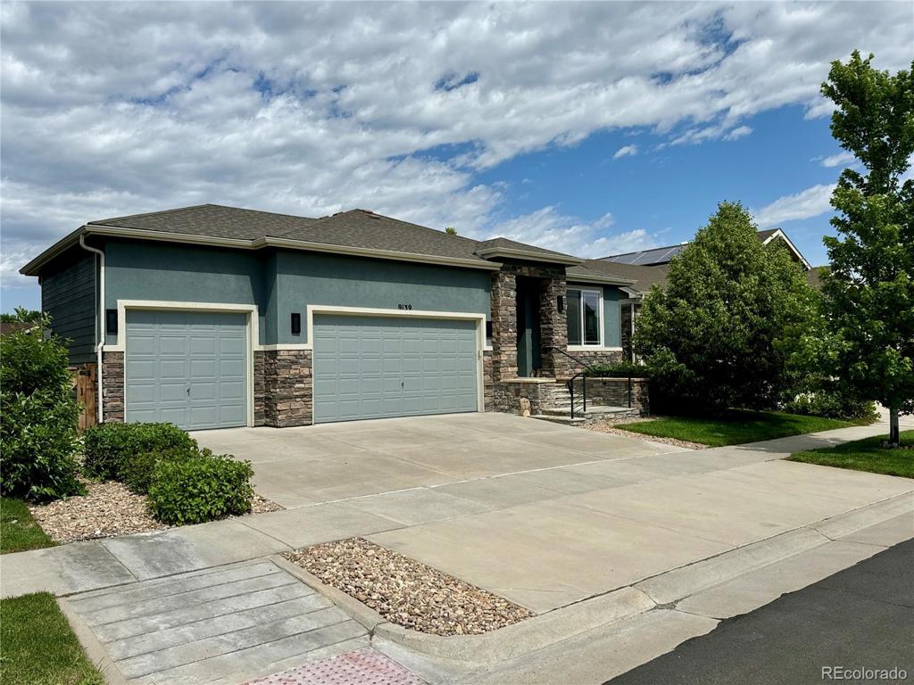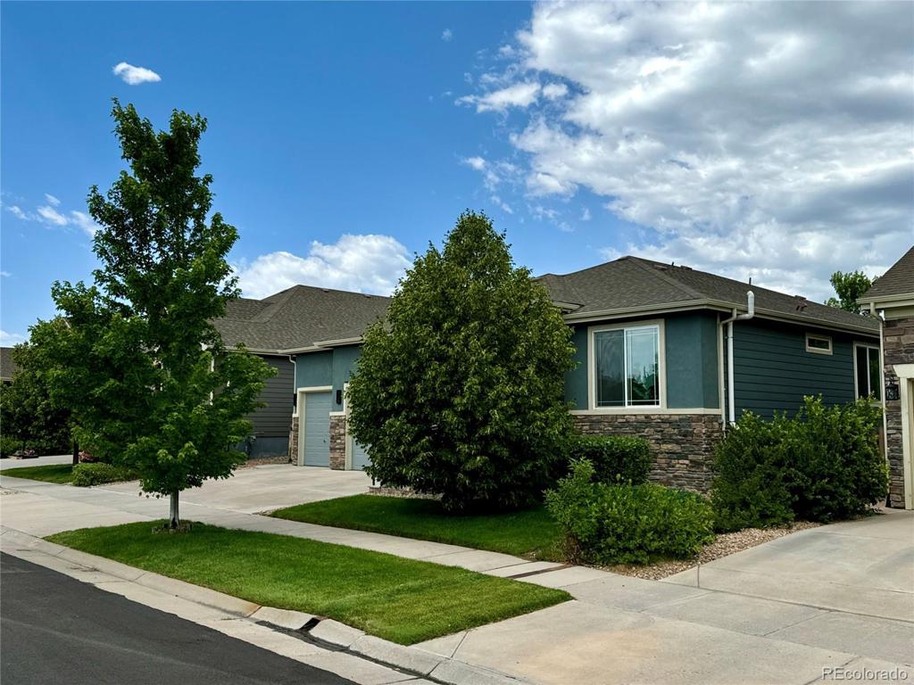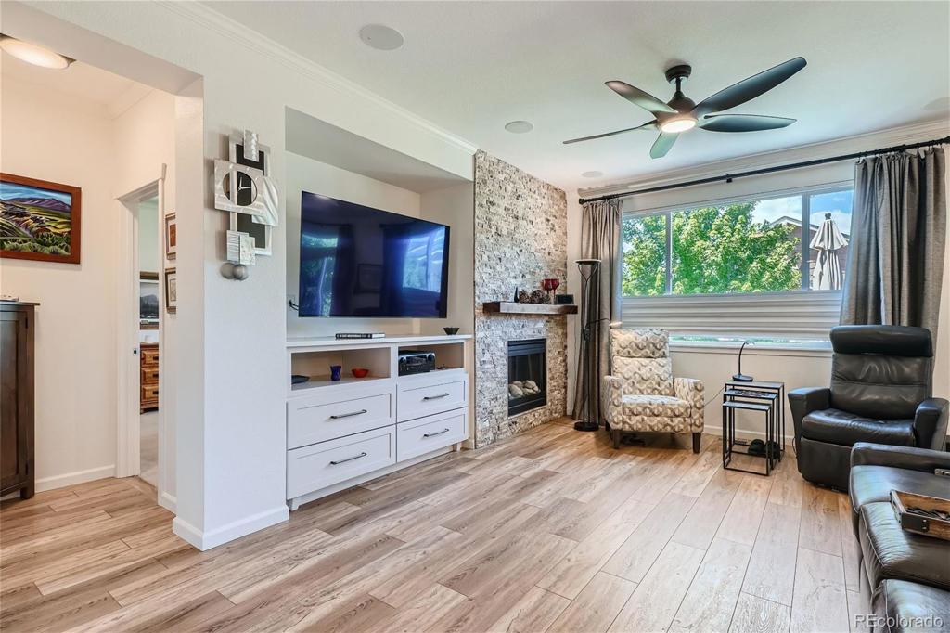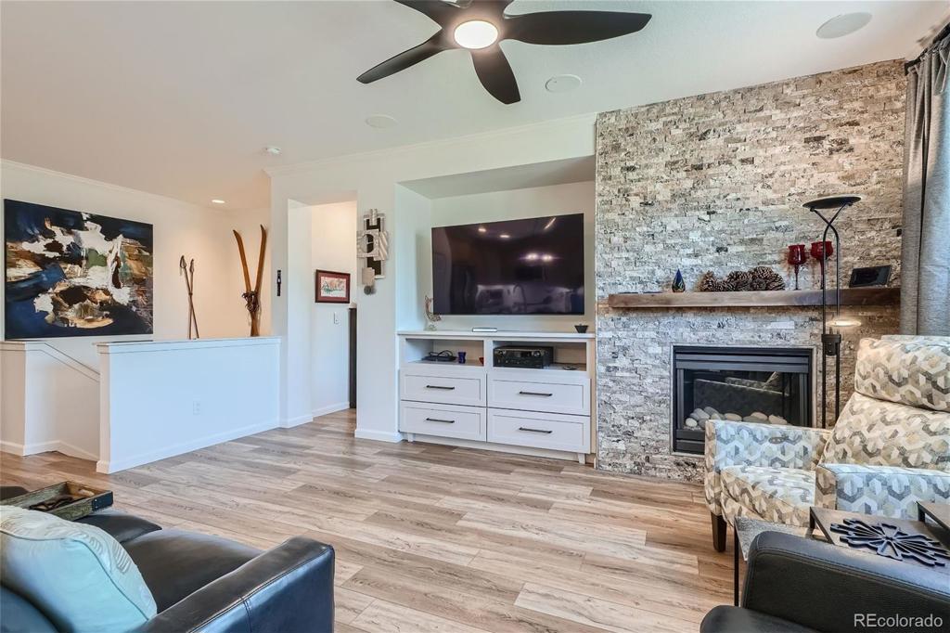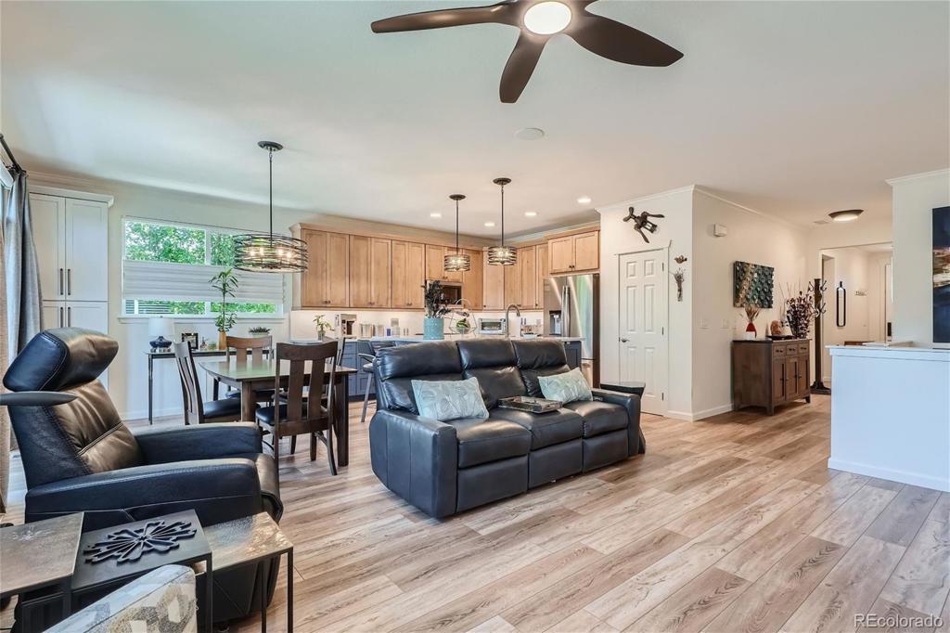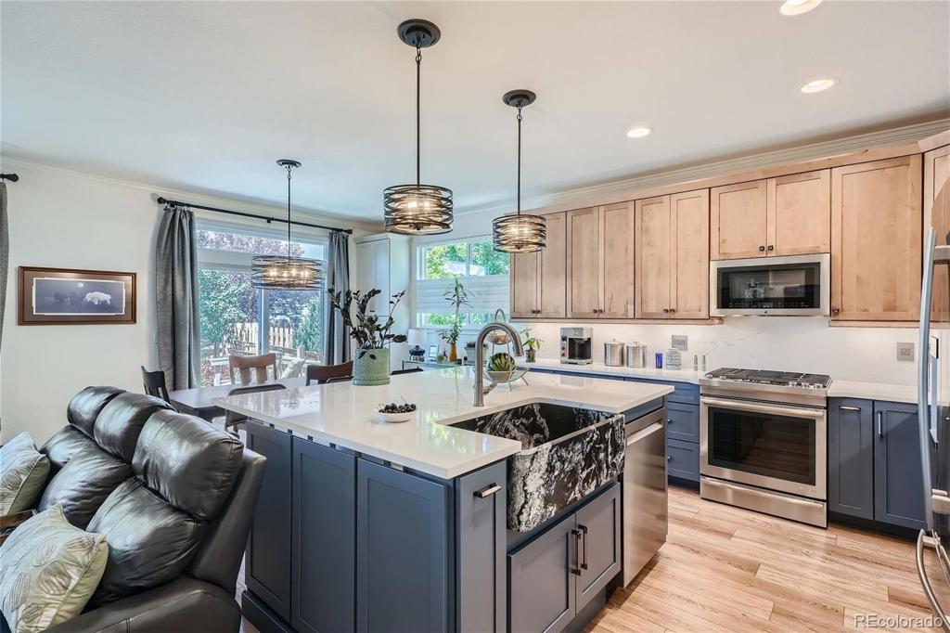9139 Flora Street
Arvada, CO 80005 — Jefferson County — Whisper Creek NeighborhoodResidential $874,900 Active Listing# 2331229
4 beds 3 baths 2389.00 sqft Lot size: 6600.00 sqft 0.15 acres 2014 build
Property Description
PRICE REDUCED over $50k from original list. Beautiful Ranch home with finishes that reflect incredible built-in value, with park view, finished basement, 4 bed, 3 bath, 3 car garage, and large backyard deck for outdoor living. With high-quality improvements and contemporary design features, this ideal home is located in the coveted Whisper Creek subdivision in Arvada. This beautiful home is an ideal size; not too big or too small, thoughtfully designed to showcase superior craftsmanship and high-end features, blending luxury and functionality. Crown-molding and elegant finishes throughout. The stunning gourmet kitchen offers everything a chef could want. This kitchen is sure to impress with its abundant storage in solid maple cabinetry, with handcrafted custom knobs and pulls, Cambria quartzite countertops, and oversized quartz sink. The high-end LVP flooring, with a protective barrier below, preserves the original hardwood floors beneath. Every detail from the upgraded lighting fixtures and dimmer-controlled ceiling fans and lighting to the energy-efficient Milgard and Pella windows. Solid core Adorn doors and Hunter Douglas top-down bottom-up blinds further elevate the ambiance. The finished basement offers additional living space, a large bedroom, a modern ¾ bathroom, family room, den, home theater, or your imagination. Outside, a peaceful park view from the front, or retreat to the well-landscaped backyard with an oversized deck, perfect for morning coffee or entertaining. The garage is equipped with a 120-volt outlet (approved upgrade to 240 volts) making it future-ready. Located in the serene Whisper Creek neighborhood, you can access top-notch amenities, including a clubhouse, pool, tennis courts, ballparks, and playgrounds. With quick and easy access to mountain recreation, this exceptional home is an ideal place to call home. (note: Some Appliances may be replaced with new ones. Please see the attachments for List of Renovations)
Listing Details
- Property Type
- Residential
- Listing#
- 2331229
- Source
- REcolorado (Denver)
- Last Updated
- 01-06-2025 04:31am
- Status
- Active
- Off Market Date
- 11-30--0001 12:00am
Property Details
- Property Subtype
- Single Family Residence
- Sold Price
- $874,900
- Original Price
- $925,000
- Location
- Arvada, CO 80005
- SqFT
- 2389.00
- Year Built
- 2014
- Acres
- 0.15
- Bedrooms
- 4
- Bathrooms
- 3
- Levels
- One
Map
Property Level and Sizes
- SqFt Lot
- 6600.00
- Lot Features
- Built-in Features, Ceiling Fan(s), Eat-in Kitchen, Entrance Foyer, Five Piece Bath, Granite Counters, High Ceilings, High Speed Internet, Kitchen Island, Open Floorplan, Pantry, Primary Suite, Quartz Counters, Radon Mitigation System, Smoke Free, Sound System, Stone Counters, Vaulted Ceiling(s), Walk-In Closet(s)
- Lot Size
- 0.15
- Foundation Details
- Concrete Perimeter
- Basement
- Crawl Space, Finished, Partial, Sump Pump
- Common Walls
- No Common Walls
Financial Details
- Previous Year Tax
- 7810.00
- Year Tax
- 2023
- Is this property managed by an HOA?
- Yes
- Primary HOA Name
- Whisper Creek/MSI
- Primary HOA Phone Number
- 3034204433
- Primary HOA Amenities
- Park, Playground, Pool, Tennis Court(s)
- Primary HOA Fees Included
- Recycling, Trash
- Primary HOA Fees
- 45.00
- Primary HOA Fees Frequency
- Monthly
Interior Details
- Interior Features
- Built-in Features, Ceiling Fan(s), Eat-in Kitchen, Entrance Foyer, Five Piece Bath, Granite Counters, High Ceilings, High Speed Internet, Kitchen Island, Open Floorplan, Pantry, Primary Suite, Quartz Counters, Radon Mitigation System, Smoke Free, Sound System, Stone Counters, Vaulted Ceiling(s), Walk-In Closet(s)
- Appliances
- Dishwasher, Disposal, Freezer, Gas Water Heater, Humidifier, Oven, Range Hood, Refrigerator, Sump Pump
- Laundry Features
- In Unit
- Electric
- Central Air
- Flooring
- Carpet, Stone, Tile, Vinyl, Wood
- Cooling
- Central Air
- Heating
- Forced Air, Natural Gas
- Fireplaces Features
- Gas, Great Room
- Utilities
- Electricity Available, Natural Gas Connected
Exterior Details
- Features
- Lighting, Private Yard
- Water
- Public
- Sewer
- Public Sewer
Garage & Parking
- Parking Features
- Concrete, Oversized
Exterior Construction
- Roof
- Composition
- Construction Materials
- Concrete, Frame, Stone, Stucco
- Exterior Features
- Lighting, Private Yard
- Window Features
- Egress Windows, Window Coverings, Window Treatments
- Security Features
- Carbon Monoxide Detector(s), Radon Detector, Smoke Detector(s)
- Builder Name
- Taylor Morrison
- Builder Source
- Public Records
Land Details
- PPA
- 0.00
- Road Frontage Type
- Public
- Road Responsibility
- Public Maintained Road
- Road Surface Type
- Paved
- Sewer Fee
- 0.00
Schools
- Elementary School
- Meiklejohn
- Middle School
- Wayne Carle
- High School
- Ralston Valley
Walk Score®
Listing Media
- Virtual Tour
- Click here to watch tour
Contact Agent
executed in 2.710 sec.




