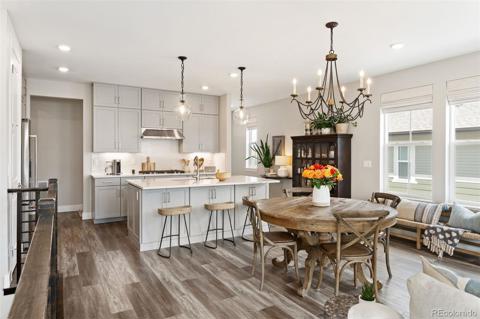17949 W 94th Drive
Arvada, CO 80007 — Jefferson County — Candelas NeighborhoodResidential $785,000 Active Listing# 5904000
3 beds 3 baths 3350.00 sqft Lot size: 9147.60 sqft 0.21 acres 2019 build
Property Description
17949 W 94th Drive is a place where modern comfort meets Colorado’s breathtaking beauty. Nestled in the heart of Candelas, this thoughtfully designed two-story retreat offers the perfect blend of space, style, and convenience. With 3,350 sq. ft. of living space, including 3 bedrooms, 2.5 bathrooms, every detail has been crafted for both relaxation and functionality. Whether you're enjoying quiet mornings with mountain views or entertaining in the open-concept living area, this home invites you to experience the best of Arvada living.The family room, with surround sound, flows into a gourmet kitchen featuring a large island, granite countertops, stainless steel appliances, and a pantry—perfect for entertaining. A private office provides a dedicated workspace, while the mudroom offers extra storage and organization. Upstairs, a versatile loft adds additional living space. The primary suite has stunning mountain views, a spa-like five-piece bathroom with soaking tub, and a spacious walk-in closet. Two additional bedrooms, both with lots of light and ample closets, share a full bathroom. The unfinished walk-out basement offers endless potential for customization, while the low-maintenance backyard features xeriscaping and astro-turf. A covered deck provides a peaceful spot to unwind while soaking in stunning mountain and sunset views. Additional highlights include a three-car attached garage, owned solar panels and a highly-rated K-8 School just blocks away not to mention Freedom Street food hall and Resolute Brewery, among other local favorites. This home is ideally situated between Boulder and Golden, making it an excellent choice for commuters and outdoor enthusiasts alike, a 15 min drive will drop you in the heart of either beloved city where you can shop, dine and recreate to your heart's content. Any one of Colorado's world-class ski resorts is just a 1.5 hour drive away. This is a great opportunity to live the CO lifestyle you've been dreaming of!
Listing Details
- Property Type
- Residential
- Listing#
- 5904000
- Source
- REcolorado (Denver)
- Last Updated
- 04-03-2025 09:27pm
- Status
- Active
- Off Market Date
- 11-30--0001 12:00am
Property Details
- Property Subtype
- Single Family Residence
- Sold Price
- $785,000
- Original Price
- $785,000
- Location
- Arvada, CO 80007
- SqFT
- 3350.00
- Year Built
- 2019
- Acres
- 0.21
- Bedrooms
- 3
- Bathrooms
- 3
- Levels
- Two
Map
Property Level and Sizes
- SqFt Lot
- 9147.60
- Lot Features
- Ceiling Fan(s), Five Piece Bath, Granite Counters, High Ceilings, Kitchen Island, Open Floorplan, Pantry, Primary Suite, Smoke Free, Walk-In Closet(s)
- Lot Size
- 0.21
- Foundation Details
- Slab
- Basement
- Bath/Stubbed, Full, Unfinished, Walk-Out Access
Financial Details
- Previous Year Tax
- 8662.00
- Year Tax
- 2024
- Is this property managed by an HOA?
- Yes
- Primary HOA Name
- Vauxmont metro dist. managed by Goodwin & Company
- Primary HOA Phone Number
- 720-625-8080
- Primary HOA Amenities
- Clubhouse, Fitness Center, Park, Playground, Pool, Tennis Court(s), Trail(s)
- Primary HOA Fees
- 0.00
- Primary HOA Fees Frequency
- Included in Property Tax
Interior Details
- Interior Features
- Ceiling Fan(s), Five Piece Bath, Granite Counters, High Ceilings, Kitchen Island, Open Floorplan, Pantry, Primary Suite, Smoke Free, Walk-In Closet(s)
- Appliances
- Dishwasher, Disposal, Dryer, Microwave, Oven, Range, Refrigerator, Washer
- Electric
- Central Air
- Flooring
- Carpet, Laminate, Vinyl
- Cooling
- Central Air
- Heating
- Forced Air, Natural Gas
- Fireplaces Features
- Family Room, Gas, Gas Log
Exterior Details
- Features
- Garden
- Lot View
- Mountain(s)
- Water
- Public
- Sewer
- Public Sewer
Garage & Parking
- Parking Features
- Concrete, Dry Walled, Lighted, Oversized, Storage, Tandem
Exterior Construction
- Roof
- Composition
- Construction Materials
- Cement Siding, Frame, Stone
- Exterior Features
- Garden
- Window Features
- Double Pane Windows, Window Coverings
- Security Features
- Carbon Monoxide Detector(s), Smoke Detector(s)
- Builder Name
- William Lyon Homes
- Builder Source
- Public Records
Land Details
- PPA
- 0.00
- Road Frontage Type
- Public
- Road Responsibility
- Public Maintained Road
- Road Surface Type
- Paved
- Sewer Fee
- 0.00
Schools
- Elementary School
- Three Creeks
- Middle School
- Three Creeks
- High School
- Ralston Valley
Walk Score®
Listing Media
- Virtual Tour
- Click here to watch tour
Contact Agent
executed in 0.322 sec.




)
)
)
)
)
)



