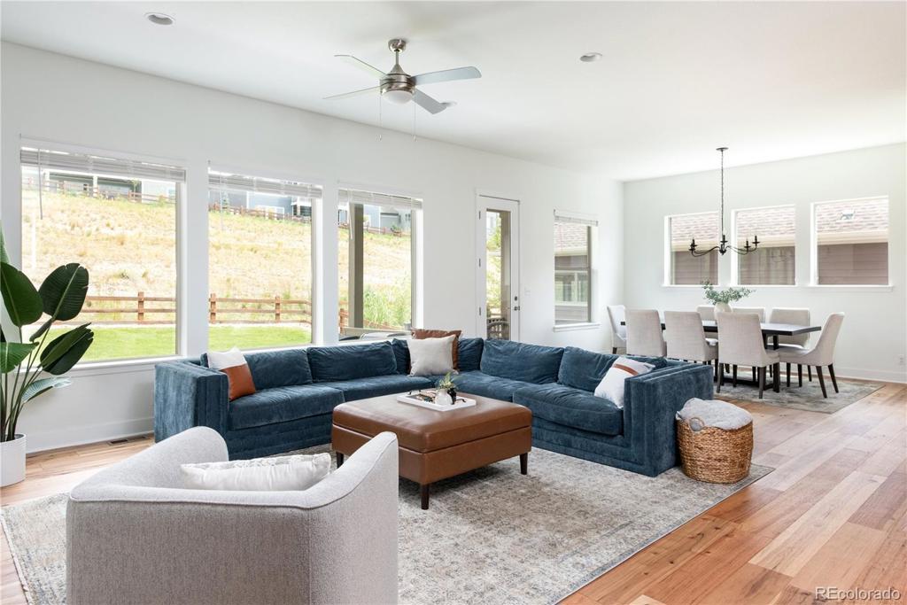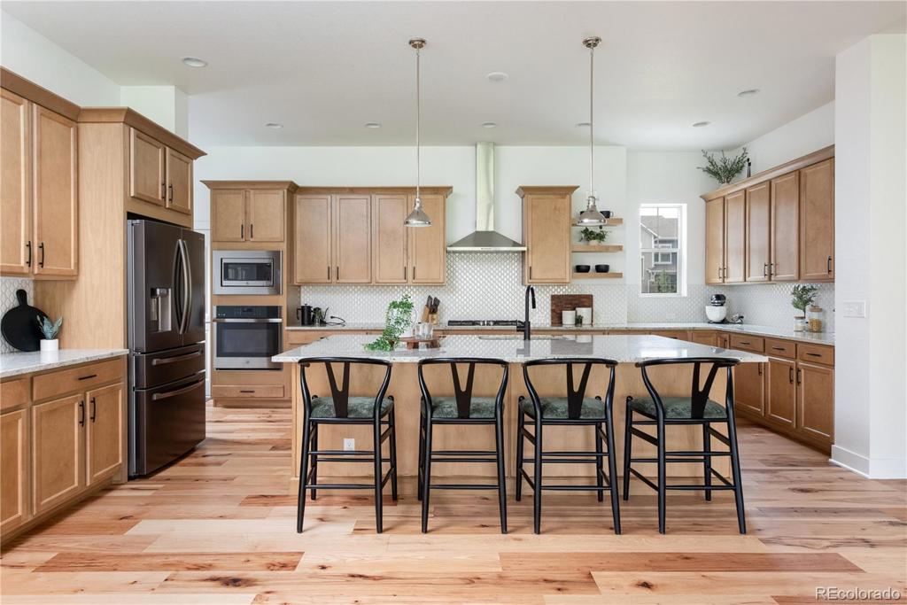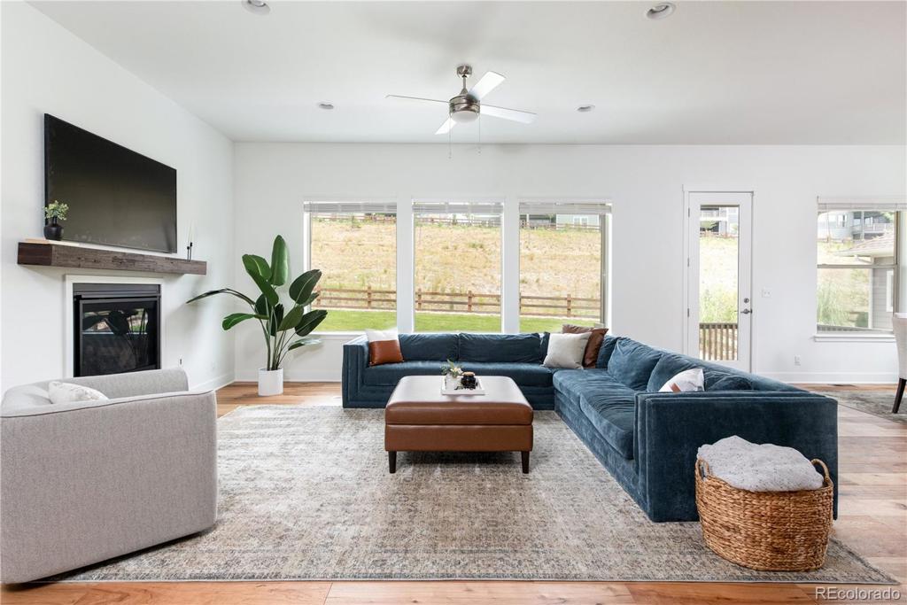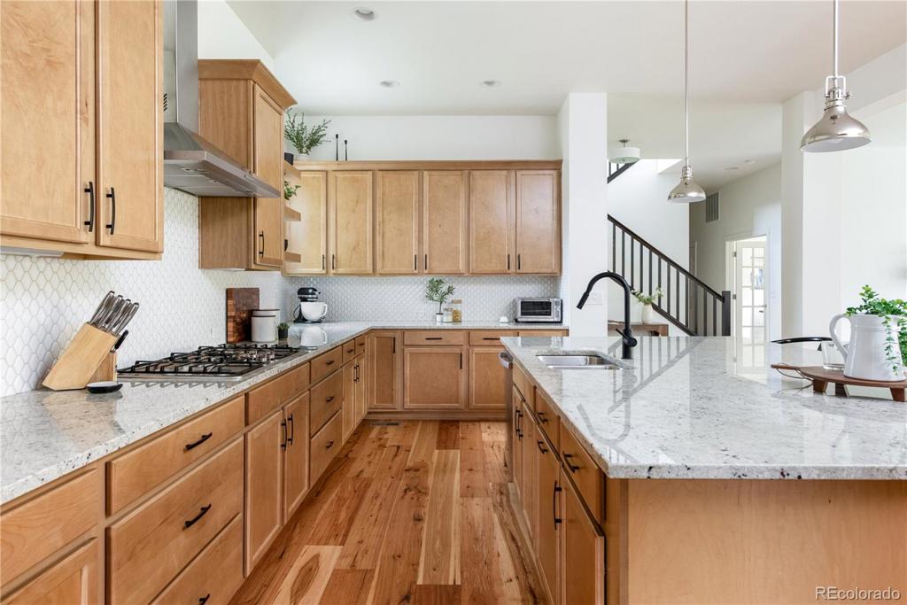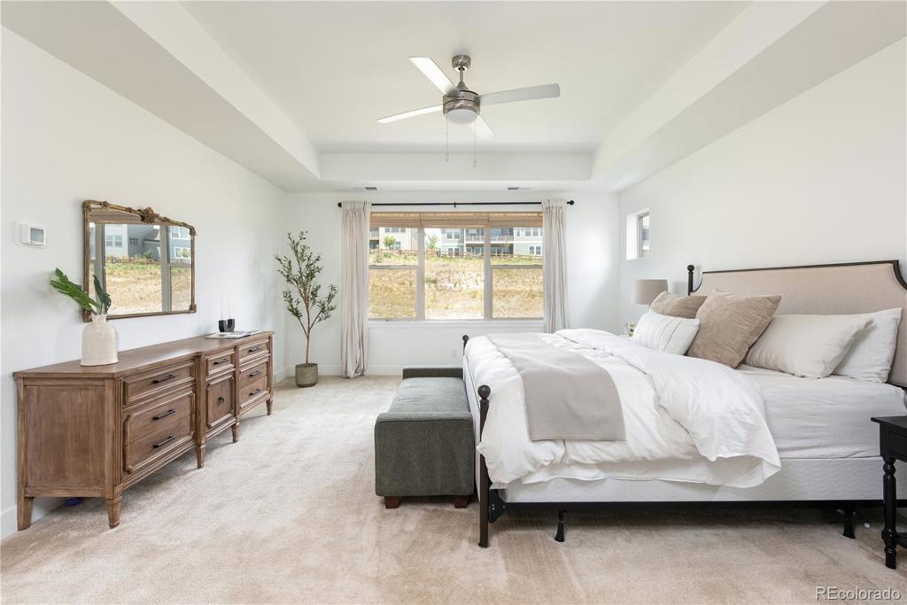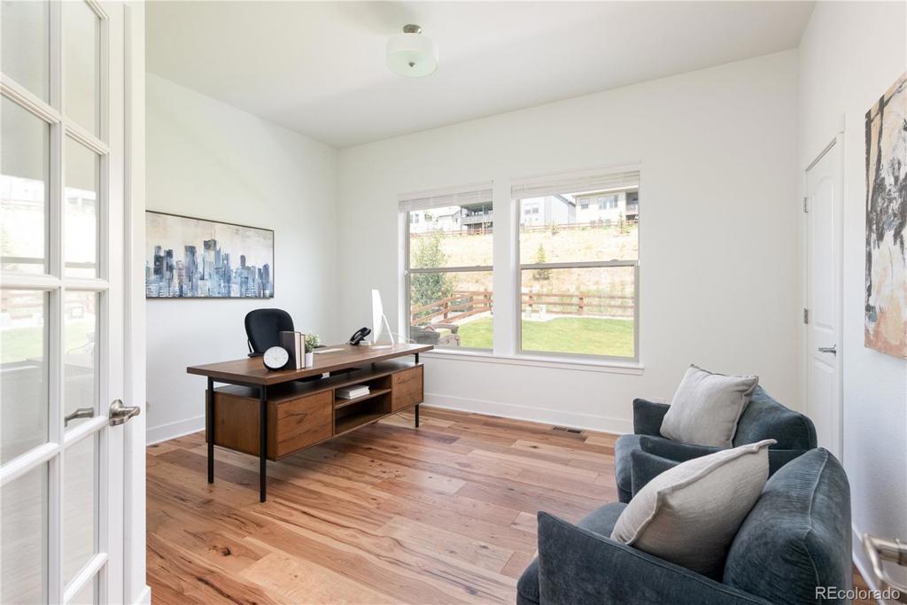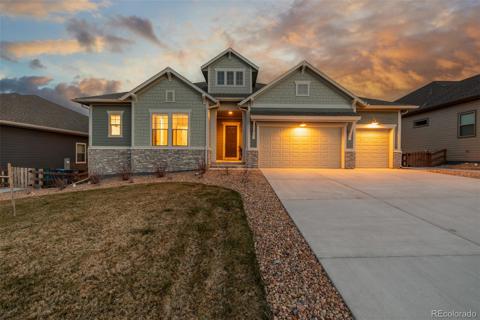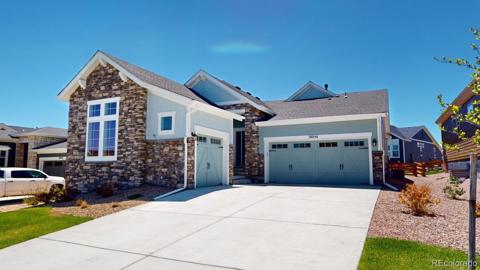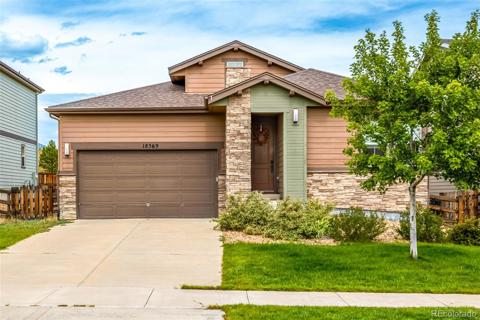18387 W 95th Avenue
Arvada, CO 80007 — Jefferson County — Candelas Flg 4 Amd 1 NeighborhoodResidential $975,000 Active Listing# 6306265
5 beds 4 baths 4482.00 sqft Lot size: 9403.00 sqft 0.22 acres 2021 build
Property Description
Enjoy the best of an outdoor living lifestyle along with low-maintenance and stress-free homeownership in this 2021 newly-built traditional two-story home! The interior is bright + airy with plenty of windows, high ceilings, and new hickory flooring throughout. As you walk in the front door, you’ll love the incredible open living space that flows seamlessly from the kitchen into the living room and formal dining space. The huge gourmet kitchen is a dream with maple cabinets, granite countertops, custom tile backsplash, new stainless steel appliances + open shelving. The practical floorplan has so many conveniences like the main-level office that can be used as a 5th bedroom, the mudroom off the garage with built-in shelving, the big walk-in pantry, and a laundry room complete with a wash sink + storage near the bedrooms. Four well-sized bedrooms are located upstairs to include a large primary suite with an ensuite 5-piece bath and a massive walk-in closet. The basement is open, offering flexible layout options and has rough-in plumbing, egress windows, and insulation to make finishing it easy.
The outdoor living space is just as incredible - enjoy beautiful mountain views from the big backyard, get shade on the covered patio, and create a lounge area or outdoor dining space on the new extended patio. The yard was professionally landscaped in 2023 and at .22 acres is bigger than what you typically find in the area.
This all-inclusive community has everything you could want - an amazing K-8 school, multiple pools + rec centers, trails, open space, and views you’ll only get by living next to the foothills. So many new businesses have moved in recently just minutes away to include a new King Soopers, the Freedom Street Social Food Hall with a ton of dining options, The Flats Beer Garden, Bluegrass Coffee + Resolute Brewing Co. Jump on Hwy 93 for a quick drive into Golden or Boulder, or get to I-70 within 10 minutes to head up to the mountains or into Denver.
Listing Details
- Property Type
- Residential
- Listing#
- 6306265
- Source
- REcolorado (Denver)
- Last Updated
- 10-03-2024 12:03am
- Status
- Active
- Off Market Date
- 11-30--0001 12:00am
Property Details
- Property Subtype
- Single Family Residence
- Sold Price
- $975,000
- Original Price
- $980,000
- Location
- Arvada, CO 80007
- SqFT
- 4482.00
- Year Built
- 2021
- Acres
- 0.22
- Bedrooms
- 5
- Bathrooms
- 4
- Levels
- Two
Map
Property Level and Sizes
- SqFt Lot
- 9403.00
- Lot Features
- Ceiling Fan(s), Eat-in Kitchen, Entrance Foyer, Five Piece Bath, Granite Counters, High Ceilings, Jack & Jill Bathroom, Jet Action Tub, Kitchen Island, Open Floorplan, Pantry, Primary Suite, Walk-In Closet(s)
- Lot Size
- 0.22
- Basement
- Full, Unfinished
- Common Walls
- No Common Walls
Financial Details
- Previous Year Tax
- 10118.00
- Year Tax
- 2023
- Is this property managed by an HOA?
- Yes
- Primary HOA Name
- Candelas Metro District
- Primary HOA Phone Number
- 720-625-8080
- Primary HOA Amenities
- Clubhouse, Fitness Center, Park, Playground, Pool, Spa/Hot Tub, Tennis Court(s), Trail(s)
- Primary HOA Fees Included
- Maintenance Grounds, Recycling, Trash
- Primary HOA Fees
- 0.00
- Primary HOA Fees Frequency
- None
Interior Details
- Interior Features
- Ceiling Fan(s), Eat-in Kitchen, Entrance Foyer, Five Piece Bath, Granite Counters, High Ceilings, Jack & Jill Bathroom, Jet Action Tub, Kitchen Island, Open Floorplan, Pantry, Primary Suite, Walk-In Closet(s)
- Appliances
- Dishwasher, Disposal, Dryer, Microwave, Oven, Range, Range Hood, Refrigerator, Sump Pump, Washer
- Electric
- Central Air
- Flooring
- Carpet, Tile, Wood
- Cooling
- Central Air
- Heating
- Forced Air
- Fireplaces Features
- Living Room
- Utilities
- Cable Available, Electricity Connected, Internet Access (Wired), Natural Gas Connected, Phone Available
Exterior Details
- Features
- Garden, Lighting, Private Yard, Rain Gutters
- Lot View
- Meadow, Mountain(s), Plains
- Water
- Public
- Sewer
- Public Sewer
Garage & Parking
Exterior Construction
- Roof
- Architecural Shingle
- Construction Materials
- Frame, Wood Siding
- Exterior Features
- Garden, Lighting, Private Yard, Rain Gutters
- Window Features
- Double Pane Windows
- Security Features
- Carbon Monoxide Detector(s), Smoke Detector(s)
- Builder Name
- David Weekley Homes
- Builder Source
- Public Records
Land Details
- PPA
- 0.00
- Road Frontage Type
- Public
- Road Responsibility
- Public Maintained Road
- Road Surface Type
- Paved
- Sewer Fee
- 0.00
Schools
- Elementary School
- Three Creeks
- Middle School
- Three Creeks
- High School
- Ralston Valley
Walk Score®
Listing Media
- Virtual Tour
- Click here to watch tour
Contact Agent
executed in 3.752 sec.




