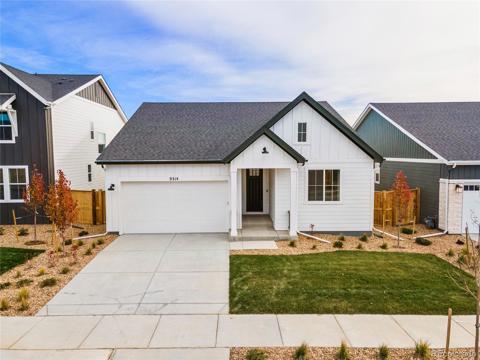19495 W 94th Avenue
Arvada, CO 80007 — Jefferson County — Candelas NeighborhoodResidential $1,700,000 Active Listing# 2124394
5 beds 6 baths 6103.00 sqft Lot size: 11580.00 sqft 0.27 acres 2015 build
Property Description
This 6,100 sq ft former model home is a masterpiece of design, set on a large corner lot with breathtaking mountain views. Featuring 5 bedrooms, 6 bathrooms, a walkout basement and a 3-car upgraded garage, this home is designed with premium upgrades. Step inside to dramatic high ceilings, large windows and hand-troweled walls. Experience indoor-outdoor living at it’s finest with 3 walls of sliding glass doors to enjoy the outdoor kitchen and views. The gourmet kitchen is a chef’s dream, boasting a custom oversized quartz waterfall island, Viking stand-alone refrigerator and freezer, vent hood, and designer backsplash. A galley pantry offers display-worthy storage and an additional refrigerator/freezer. The kitchen flows seamlessly into the bright family room, where a modern tile fireplace and a wall of windows create an inviting ambiance. The main level also features a spacious office with custom shelves and large windows, an upgraded powder room and mudroom. Upstairs, the primary suite is a sanctuary with decorative tray ceiling, his and hers walk-in closets, and a spa-like bath featuring dual sinks, soaking tub, and an oversized shower—all with stunning mountain views. A large loft offers scenic vistas, while 3 additional bedrooms each have ensuite baths and walk-in closets. The laundry room includes a folding counter, utility sink, and loads of storage. An additional staircase provides easy access to the kitchen from the loft. The custom-finished basement is an entertainer’s dream. The movie theater features a high-end speaker system, sound panels for immersive acoustics, specialty lighting, and a massive screen—bringing the cinema experience home. A full wet bar with a microwave, dishwasher, refrigerator, and ample storage ensures that snacks and drinks are always within reach. The basement also includes a bedroom, ¾ bath, and additional storage. Step outside to another outdoor retreat—the covered bottom patio with hot tub area and TV, creating the ultimate relaxation and entertainment space.
Listing Details
- Property Type
- Residential
- Listing#
- 2124394
- Source
- REcolorado (Denver)
- Last Updated
- 04-12-2025 09:05pm
- Status
- Active
- Off Market Date
- 11-30--0001 12:00am
Property Details
- Property Subtype
- Single Family Residence
- Sold Price
- $1,700,000
- Original Price
- $1,700,000
- Location
- Arvada, CO 80007
- SqFT
- 6103.00
- Year Built
- 2015
- Acres
- 0.27
- Bedrooms
- 5
- Bathrooms
- 6
- Levels
- Two
Map
Property Level and Sizes
- SqFt Lot
- 11580.00
- Lot Features
- Ceiling Fan(s), Eat-in Kitchen, Entrance Foyer, Five Piece Bath, Kitchen Island, Open Floorplan, Pantry, Primary Suite, Quartz Counters, Smoke Free, Hot Tub, Utility Sink, Walk-In Closet(s), Wet Bar
- Lot Size
- 0.27
- Foundation Details
- Slab
- Basement
- Finished, Full, Sump Pump, Walk-Out Access
Financial Details
- Previous Year Tax
- 17431.00
- Year Tax
- 2024
- Is this property managed by an HOA?
- Yes
- Primary HOA Name
- Vauxmont Special Metro Distriict
- Primary HOA Phone Number
- (720) 625-8080
- Primary HOA Amenities
- Clubhouse, Fitness Center, Garden Area, Park, Playground, Pool, Tennis Court(s), Trail(s)
- Primary HOA Fees
- 0.00
- Primary HOA Fees Frequency
- None
Interior Details
- Interior Features
- Ceiling Fan(s), Eat-in Kitchen, Entrance Foyer, Five Piece Bath, Kitchen Island, Open Floorplan, Pantry, Primary Suite, Quartz Counters, Smoke Free, Hot Tub, Utility Sink, Walk-In Closet(s), Wet Bar
- Appliances
- Cooktop, Dishwasher, Disposal, Double Oven, Microwave, Range Hood, Smart Appliances, Sump Pump, Wine Cooler
- Electric
- Central Air
- Flooring
- Carpet, Vinyl, Wood
- Cooling
- Central Air
- Heating
- Forced Air
- Fireplaces Features
- Family Room
Exterior Details
- Features
- Gas Grill, Spa/Hot Tub
- Lot View
- Mountain(s)
- Water
- Public
- Sewer
- Public Sewer
Garage & Parking
Exterior Construction
- Roof
- Composition
- Construction Materials
- Frame, Stone, Vinyl Siding
- Exterior Features
- Gas Grill, Spa/Hot Tub
- Security Features
- Carbon Monoxide Detector(s), Smoke Detector(s), Video Doorbell
- Builder Name
- TRI Pointe Homes
- Builder Source
- Public Records
Land Details
- PPA
- 0.00
- Road Frontage Type
- Public
- Road Responsibility
- Public Maintained Road
- Road Surface Type
- Paved
- Sewer Fee
- 0.00
Schools
- Elementary School
- Three Creeks
- Middle School
- Three Creeks
- High School
- Ralston Valley
Walk Score®
Listing Media
- Virtual Tour
- Click here to watch tour
Contact Agent
executed in 0.321 sec.




)
)
)
)
)
)



