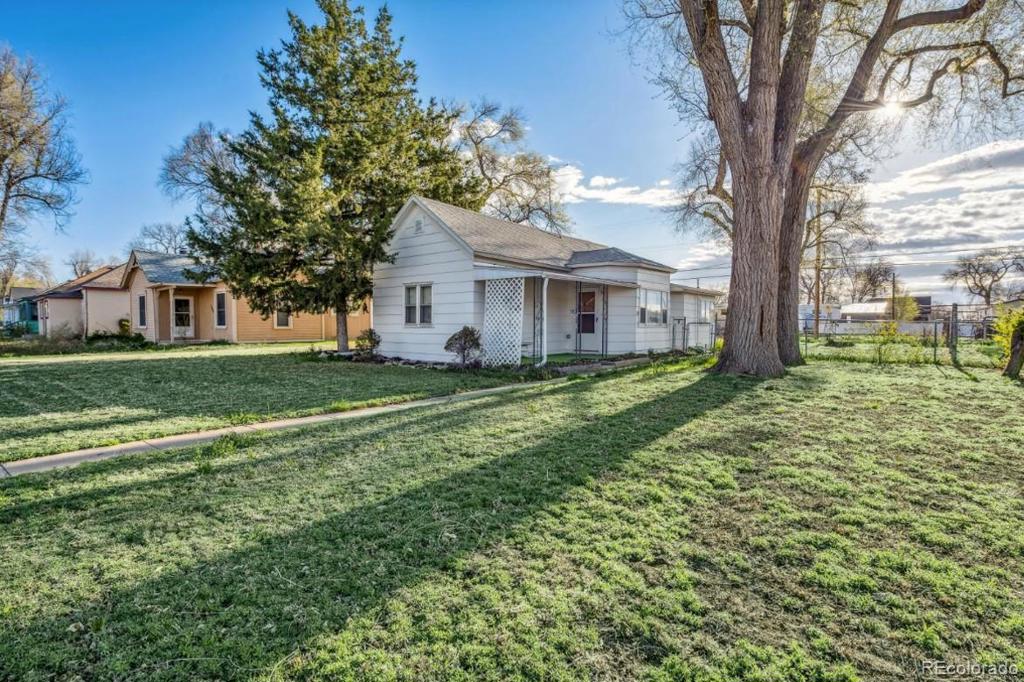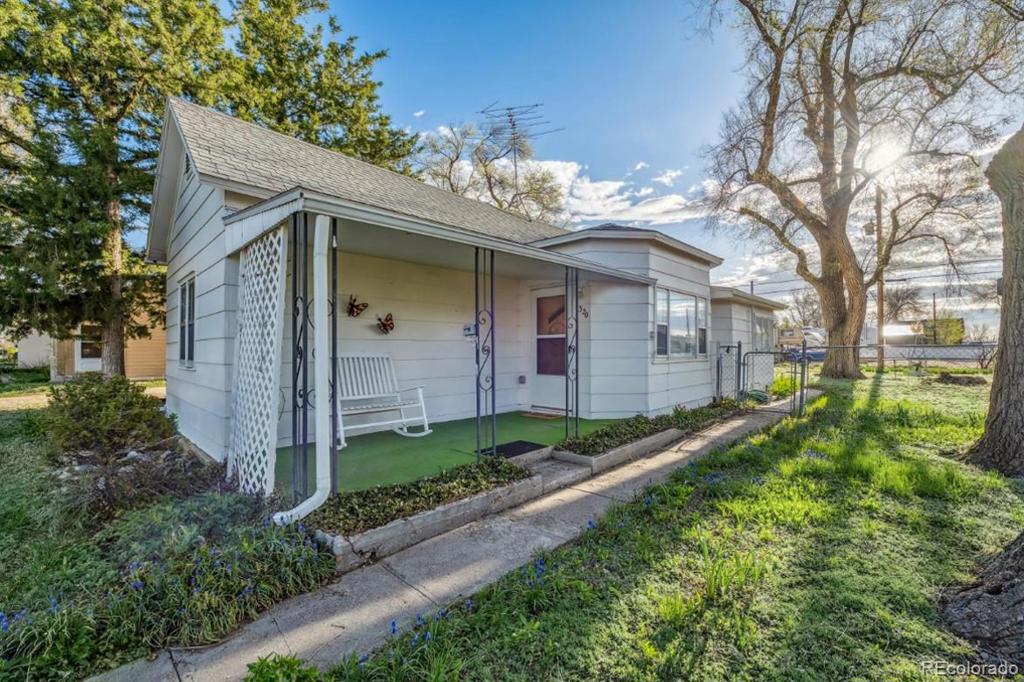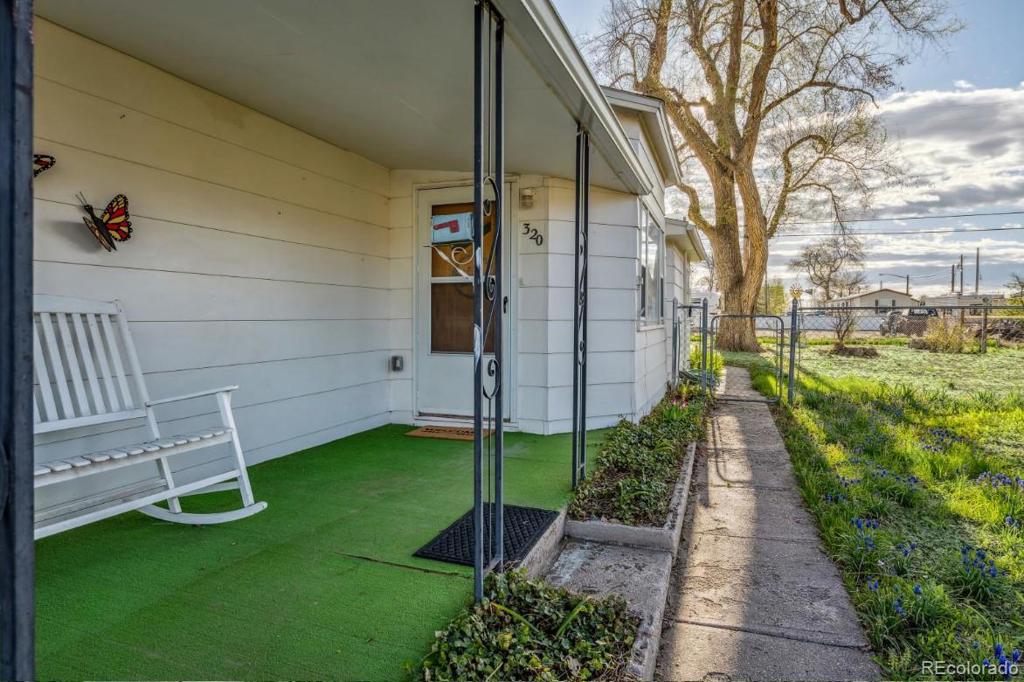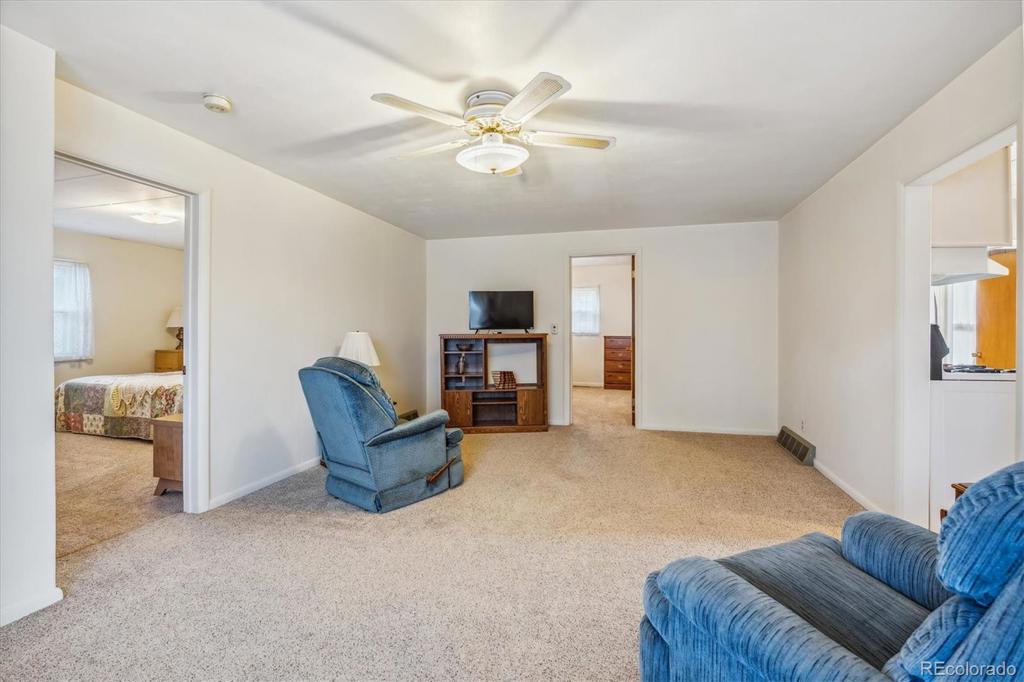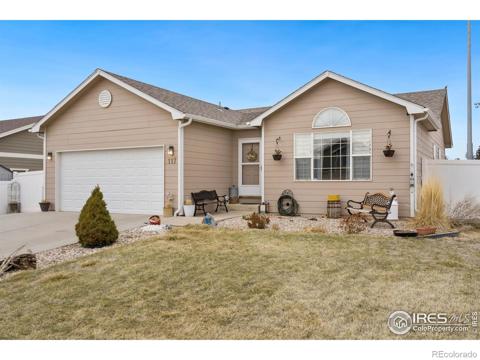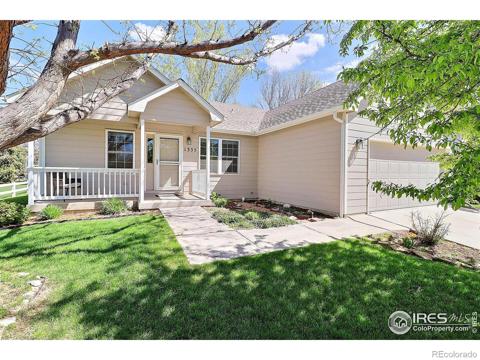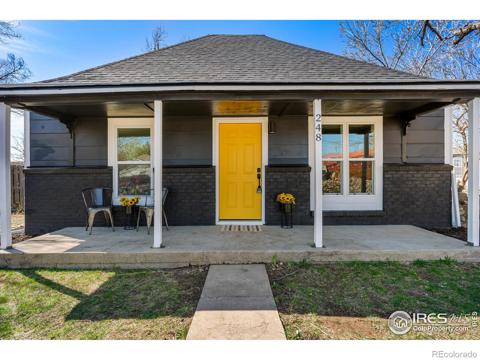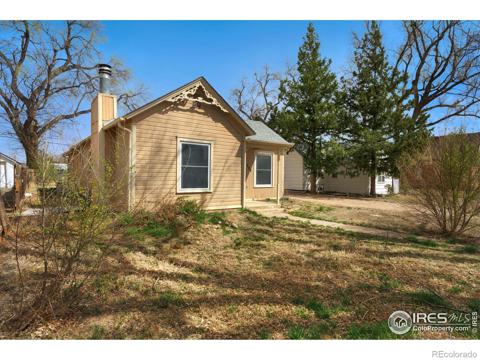320 1st Avenue
Ault, CO 80610 — Weld County — Ault NeighborhoodResidential $349,999 Pending Listing# 8239719
3 beds 1 baths 1097.00 sqft Lot size: 9583.00 sqft 0.22 acres 1909 build
Property Description
Welcome home to this well-maintained ranch home nestled in the charming town of Ault, Colorado, which is conveniently located within easy reach of Eaton, Greeley, and Fort Collins and offers small-town living at its best! This charming 3-bedroom home has been greatly loved and meticulously cared for both inside and out. The home is freshly painted and has great natural light in every room. It also has newer carpeting, flooring, and water heater. The bright sunroom in the back of the home adds bonus square feet. And there is also amazing storage or workshop in the 350 square foot cellar which has 6 ½ feet ceilings and separate outside access. The home is situated on an oversized lot with a 2-car detached garage, mature trees, an abundance of beautiful flowers and bushes, and a peaceful front porch where you can relax and enjoy the quiet evenings in this quaint rural town. Don’t miss this opportunity to own a single-family home for under $350,000.
Listing Details
- Property Type
- Residential
- Listing#
- 8239719
- Source
- REcolorado (Denver)
- Last Updated
- 05-09-2024 01:28pm
- Status
- Pending
- Status Conditions
- None Known
- Off Market Date
- 05-08-2024 12:00am
Property Details
- Property Subtype
- Single Family Residence
- Sold Price
- $349,999
- Original Price
- $349,999
- Location
- Ault, CO 80610
- SqFT
- 1097.00
- Year Built
- 1909
- Acres
- 0.22
- Bedrooms
- 3
- Bathrooms
- 1
- Levels
- One
Map
Property Level and Sizes
- SqFt Lot
- 9583.00
- Lot Features
- Breakfast Nook, Ceiling Fan(s), No Stairs, Smoke Free
- Lot Size
- 0.22
- Basement
- Cellar
Financial Details
- Previous Year Tax
- 582.00
- Year Tax
- 2023
- Primary HOA Fees
- 0.00
Interior Details
- Interior Features
- Breakfast Nook, Ceiling Fan(s), No Stairs, Smoke Free
- Appliances
- Dryer, Freezer, Oven, Range, Refrigerator, Washer
- Laundry Features
- In Unit
- Electric
- Air Conditioning-Room
- Flooring
- Carpet, Laminate
- Cooling
- Air Conditioning-Room
- Heating
- Forced Air
- Utilities
- Cable Available, Electricity Connected, Natural Gas Connected
Exterior Details
- Features
- Private Yard
- Water
- Public
- Sewer
- Public Sewer
Garage & Parking
Exterior Construction
- Roof
- Composition
- Construction Materials
- Frame
- Exterior Features
- Private Yard
- Window Features
- Double Pane Windows, Window Coverings
- Security Features
- Carbon Monoxide Detector(s), Smoke Detector(s)
- Builder Source
- Public Records
Land Details
- PPA
- 0.00
- Road Frontage Type
- Public
- Road Surface Type
- Paved
Schools
- Elementary School
- Highland
- Middle School
- Highland
- High School
- Highland
Walk Score®
Contact Agent
executed in 1.375 sec.




