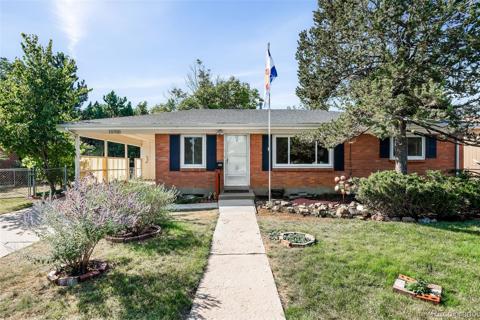1031 Sable Boulevard
Aurora, CO 80011 — Arapahoe County — Chambers Heights NeighborhoodResidential $467,900 Active Listing# 7350536
4 beds 3 baths 2014.00 sqft Lot size: 11587.00 sqft 0.27 acres 1978 build
Property Description
Over 2,000+ sq. ft. of living space. Great for small family but ideal for multi-generational family with lots of bed rooms, bath rooms and privacy. Finished walk-out basement with sliding glass door to back yard. Basement and main level both have family rooms. Main level family room has wood burning fire place, wood floors. Property includes washer and dryer, stove, dish washer, garbage disposal. new refrigerator,Central air conditioner, 220 electric. .Lots of wood, ceramic tile, two car garage, plus 4-6 car off street parking on expanded concrete driveway ,shed and lots of storage space. New roof shingles and move in ready! Room for toys in backyard, quick access to local hospitals, public transportation and highways.
Listing Details
- Property Type
- Residential
- Listing#
- 7350536
- Source
- REcolorado (Denver)
- Last Updated
- 01-08-2025 12:54am
- Status
- Active
- Off Market Date
- 11-30--0001 12:00am
Property Details
- Property Subtype
- Single Family Residence
- Sold Price
- $467,900
- Original Price
- $497,500
- Location
- Aurora, CO 80011
- SqFT
- 2014.00
- Year Built
- 1978
- Acres
- 0.27
- Bedrooms
- 4
- Bathrooms
- 3
- Levels
- Two
Map
Property Level and Sizes
- SqFt Lot
- 11587.00
- Lot Size
- 0.27
- Foundation Details
- Concrete Perimeter
- Basement
- Exterior Entry, Finished, Walk-Out Access
Financial Details
- Previous Year Tax
- 2855.00
- Year Tax
- 2023
- Primary HOA Fees
- 0.00
Interior Details
- Appliances
- Dishwasher, Dryer, Refrigerator, Washer
- Laundry Features
- In Unit
- Electric
- Central Air
- Flooring
- Carpet, Tile, Wood
- Cooling
- Central Air
- Heating
- Forced Air, Natural Gas
- Fireplaces Features
- Wood Burning
- Utilities
- Cable Available, Electricity Available, Electricity Connected, Natural Gas Available, Natural Gas Connected, Phone Available
Exterior Details
- Water
- Public
- Sewer
- Public Sewer
Garage & Parking
Exterior Construction
- Roof
- Composition
- Construction Materials
- Brick, Frame, Wood Siding
Land Details
- PPA
- 0.00
- Road Frontage Type
- Public
- Road Responsibility
- Public Maintained Road
- Road Surface Type
- Paved
- Sewer Fee
- 0.00
Schools
- Elementary School
- Elkhart
- Middle School
- East
- High School
- Hinkley
Walk Score®
Contact Agent
executed in 2.251 sec.













