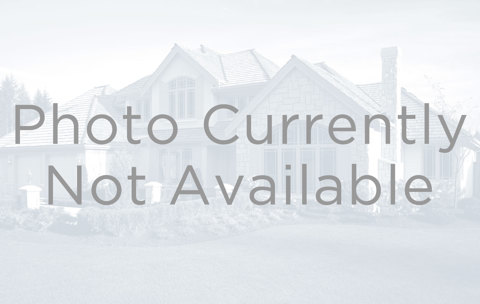992 S Dearborn Way #7
Aurora, CO 80012 — Arapahoe County — Sable Cove NeighborhoodCondominium $188,600 Active Listing# 4533634
1 beds 1 baths 574.00 sqft 1983 build
Property Description
This nicely updated and well-maintained condo is in the Sable Cove subdivision southeast of Aurora’s Town Center, east of I-225 and north of Mississippi Avenue. The seller, who bought it for a family member, updated everything in this ground level unit. It has luxury vinyl plank flooring throughout, a pantry with slide-out drawers, laundry hookups, and a wood-burning fireplace. There is lots of open unreserved parking for you and your guests. There is a locked storage closet on the front porch, big enough for all your winter gear. Don't settle for looking at still photos! Click on the virtual tour icon or visit http://listings.realbird.com/A3D6B7B4/639470.aspx to take a narrated video tour of the listing explaining its special features. Walk/Bike/Transit scores and information at https://www.walkscore.com/score/992-s-dearborn-way-aurora-co-80012
Listing Details
- Property Type
- Condominium
- Listing#
- 4533634
- Source
- REcolorado (Denver)
- Last Updated
- 04-03-2025 05:02pm
- Status
- Active
- Off Market Date
- 11-30--0001 12:00am
Property Details
- Property Subtype
- Condominium
- Sold Price
- $188,600
- Original Price
- $189,000
- Location
- Aurora, CO 80012
- SqFT
- 574.00
- Year Built
- 1983
- Bedrooms
- 1
- Bathrooms
- 1
- Levels
- One
Map
Property Level and Sizes
- Lot Features
- Laminate Counters, No Stairs, Pantry, Smoke Free
- Foundation Details
- Concrete Perimeter
- Common Walls
- 2+ Common Walls
Financial Details
- Previous Year Tax
- 774.00
- Year Tax
- 2024
- Is this property managed by an HOA?
- Yes
- Primary HOA Name
- Sable Cove
- Primary HOA Phone Number
- 303-337-5811
- Primary HOA Amenities
- Clubhouse, Fitness Center, On Site Management, Pool
- Primary HOA Fees
- 255.00
- Primary HOA Fees Frequency
- Monthly
Interior Details
- Interior Features
- Laminate Counters, No Stairs, Pantry, Smoke Free
- Appliances
- Dishwasher, Disposal, Electric Water Heater, Microwave, Range, Refrigerator
- Laundry Features
- In Unit
- Electric
- Central Air
- Flooring
- Vinyl
- Cooling
- Central Air
- Heating
- Forced Air, Natural Gas
- Fireplaces Features
- Living Room, Wood Burning
- Utilities
- Cable Available, Electricity Connected, Natural Gas Connected
Exterior Details
- Water
- Public
- Sewer
- Public Sewer
Garage & Parking
Exterior Construction
- Roof
- Unknown
- Construction Materials
- Frame
- Window Features
- Double Pane Windows
- Security Features
- Carbon Monoxide Detector(s), Smoke Detector(s)
- Builder Source
- Public Records
Land Details
- PPA
- 0.00
- Road Frontage Type
- Private Road
- Road Responsibility
- Private Maintained Road
- Road Surface Type
- Paved
- Sewer Fee
- 0.00
Schools
- Elementary School
- Tollgate
- Middle School
- Aurora Hills
- High School
- Gateway
Walk Score®
Listing Media
- Virtual Tour
- Click here to watch tour
Contact Agent
executed in 0.328 sec.




)
)
)
)
)
)



