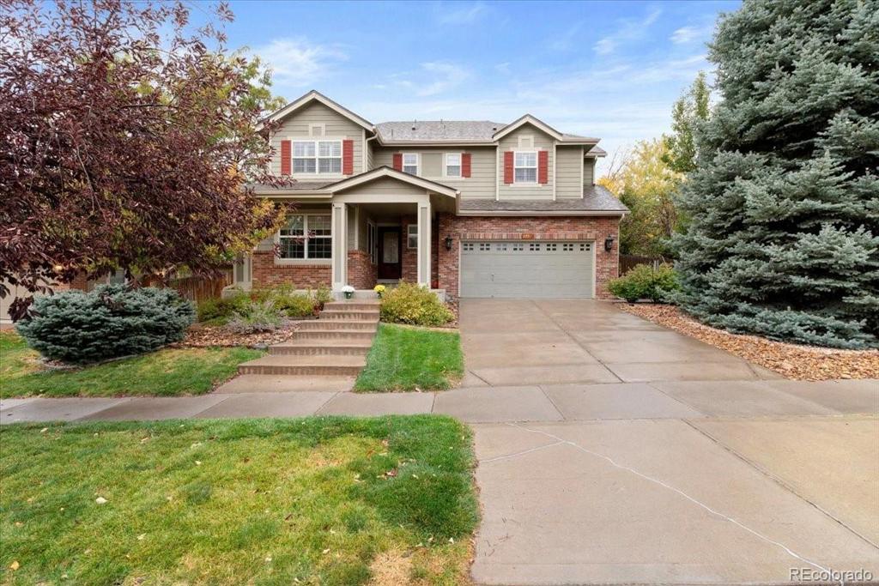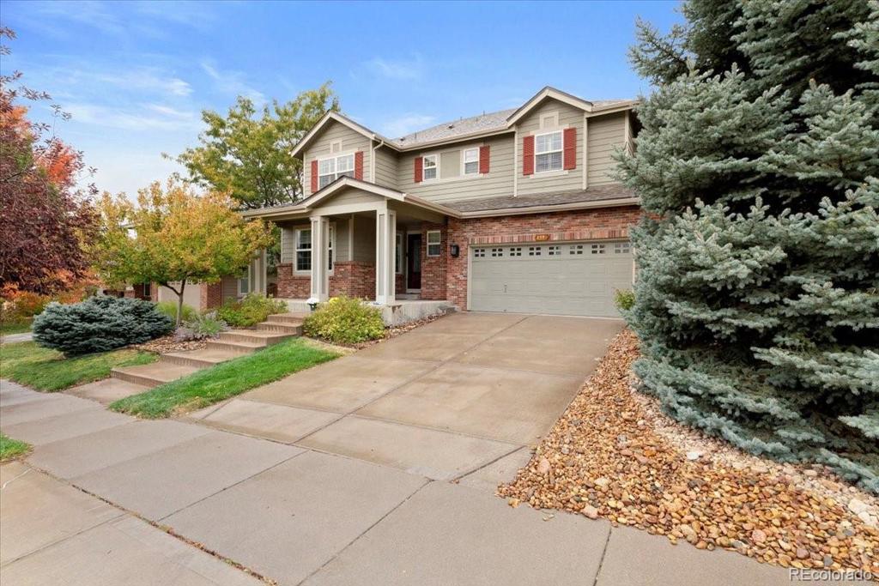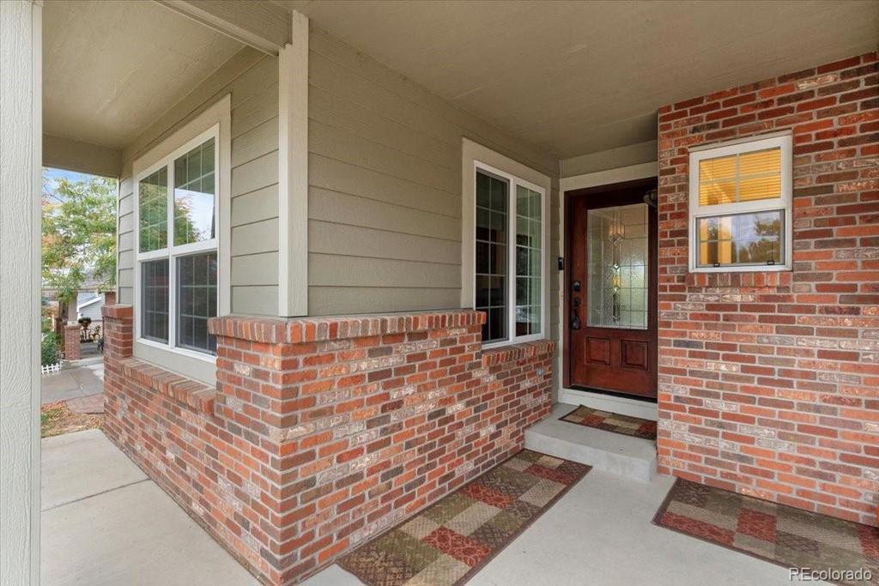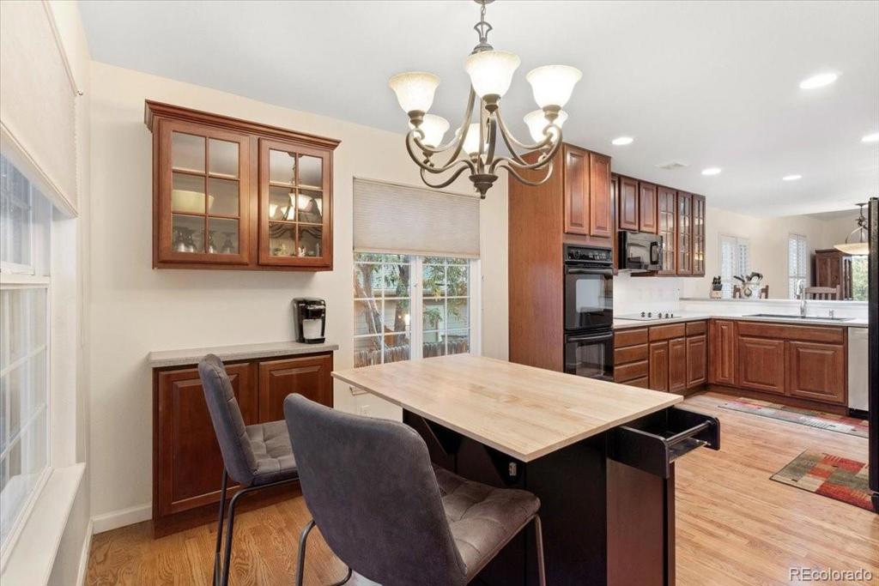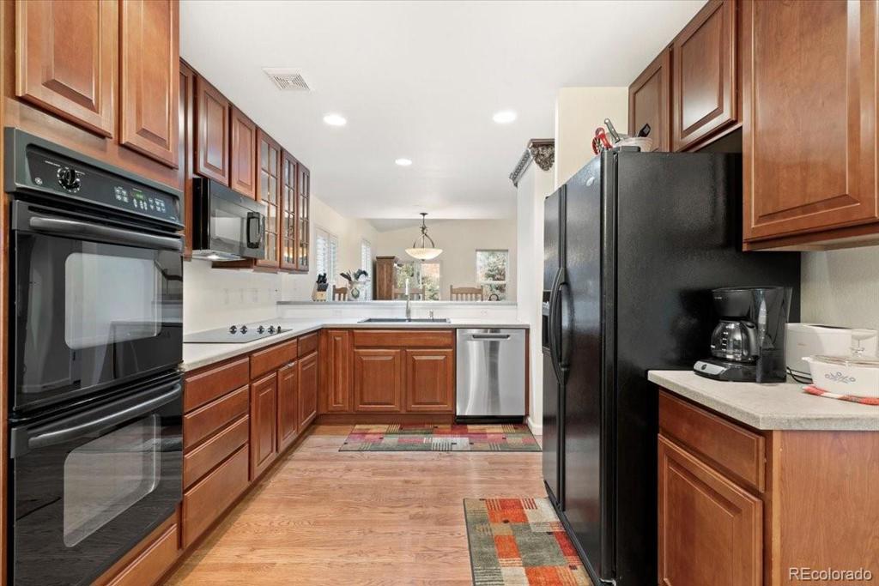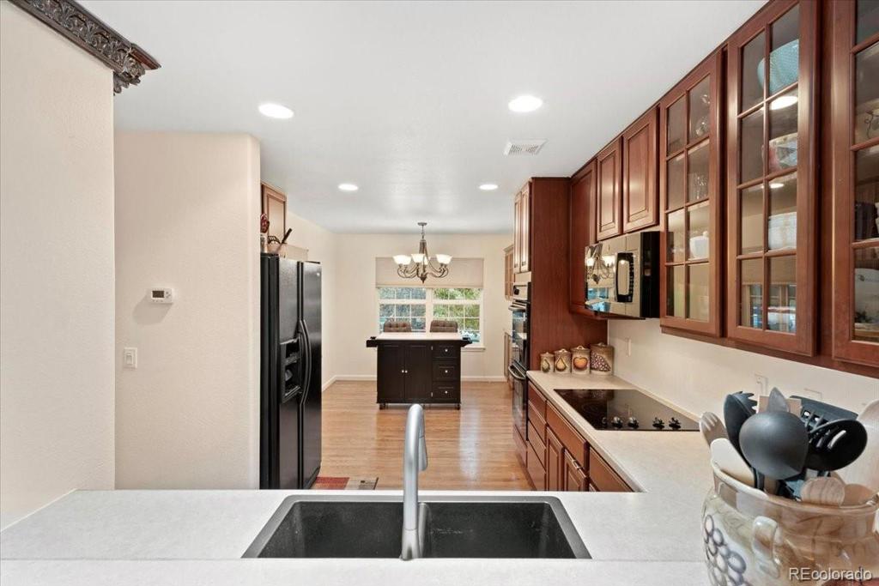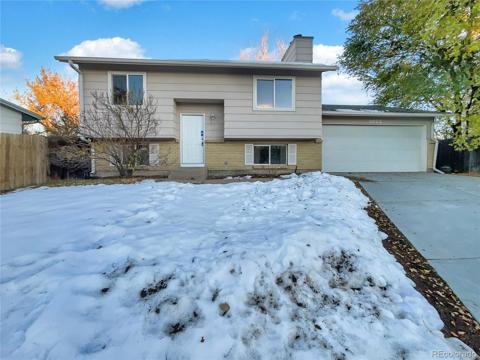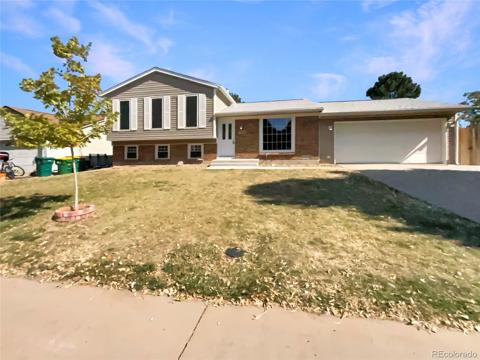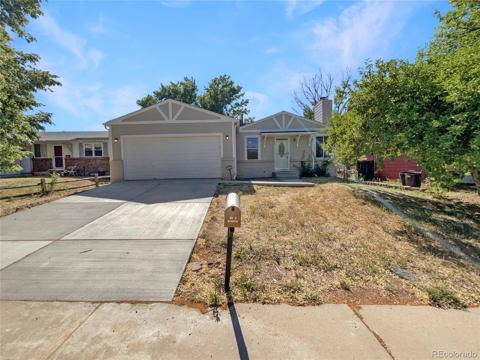2551 S Flanders Court
Aurora, CO 80013 — Arapahoe County — Sterling Hills NeighborhoodResidential $625,000 Active Listing# 8013114
3 beds 3 baths 3008.00 sqft Lot size: 9147.60 sqft 0.21 acres 2002 build
Property Description
Welcome to this stunning two-story home in the sought-after Sterling Hills neighborhood of Aurora! This meticulously maintained property boasts 3 spacious bedrooms, 3 bathrooms, and a fully finished basement, offering 2,888 square feet of beautifully finished living space. The gourmet kitchen features 42-inch cabinets, perfect for any culinary enthusiast, while the master suite includes a luxurious 5-piece bath and walk-in closet. Enjoy the comfort of central air, a cozy gas fireplace, and a private, beautifully landscaped backyard oasis. With a two-car garage and easy access to parks and shopping centers, this home is a must-see. Don't wait—schedule your showing today, as this gem won't last long!
Listing Details
- Property Type
- Residential
- Listing#
- 8013114
- Source
- REcolorado (Denver)
- Last Updated
- 01-09-2025 04:56pm
- Status
- Active
- Off Market Date
- 11-30--0001 12:00am
Property Details
- Property Subtype
- Single Family Residence
- Sold Price
- $625,000
- Original Price
- $639,900
- Location
- Aurora, CO 80013
- SqFT
- 3008.00
- Year Built
- 2002
- Acres
- 0.21
- Bedrooms
- 3
- Bathrooms
- 3
- Levels
- Two
Map
Property Level and Sizes
- SqFt Lot
- 9147.60
- Lot Features
- Ceiling Fan(s), Eat-in Kitchen, Five Piece Bath, High Ceilings, Open Floorplan, Pantry, Walk-In Closet(s)
- Lot Size
- 0.21
- Basement
- Finished, Full
Financial Details
- Previous Year Tax
- 3963.00
- Year Tax
- 2023
- Is this property managed by an HOA?
- Yes
- Primary HOA Name
- Sterling Hills
- Primary HOA Phone Number
- 303-693-2118
- Primary HOA Fees
- 45.00
- Primary HOA Fees Frequency
- Monthly
Interior Details
- Interior Features
- Ceiling Fan(s), Eat-in Kitchen, Five Piece Bath, High Ceilings, Open Floorplan, Pantry, Walk-In Closet(s)
- Appliances
- Dishwasher, Disposal, Double Oven, Dryer, Microwave, Refrigerator, Washer
- Electric
- Central Air
- Flooring
- Carpet, Tile, Wood
- Cooling
- Central Air
- Heating
- Forced Air
- Utilities
- Cable Available, Electricity Connected, Natural Gas Connected, Phone Available
Exterior Details
- Features
- Private Yard
- Sewer
- Public Sewer
Garage & Parking
Exterior Construction
- Roof
- Composition
- Construction Materials
- Frame, Wood Siding
- Exterior Features
- Private Yard
- Builder Source
- Public Records
Land Details
- PPA
- 0.00
- Road Frontage Type
- Public
- Road Responsibility
- Public Maintained Road
- Road Surface Type
- Paved
- Sewer Fee
- 0.00
Schools
- Elementary School
- Side Creek
- Middle School
- Mrachek
- High School
- Rangeview
Walk Score®
Listing Media
- Virtual Tour
- Click here to watch tour
Contact Agent
executed in 3.476 sec.




