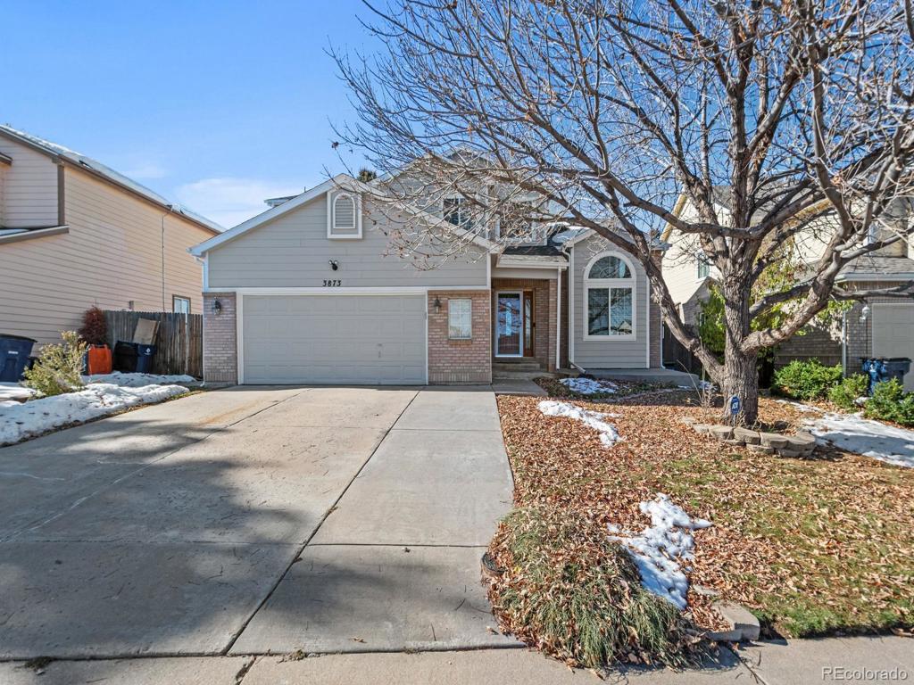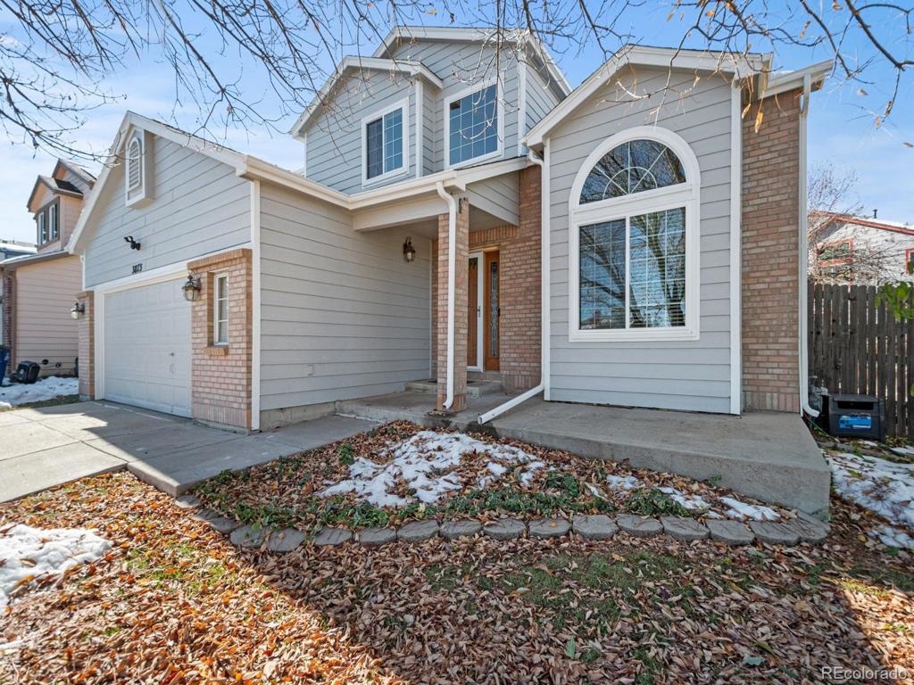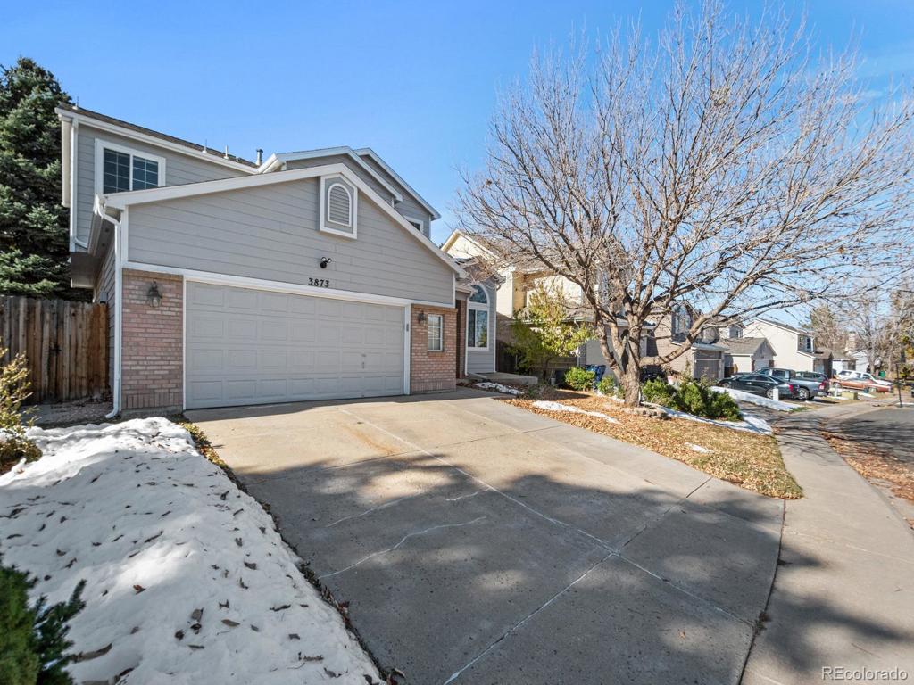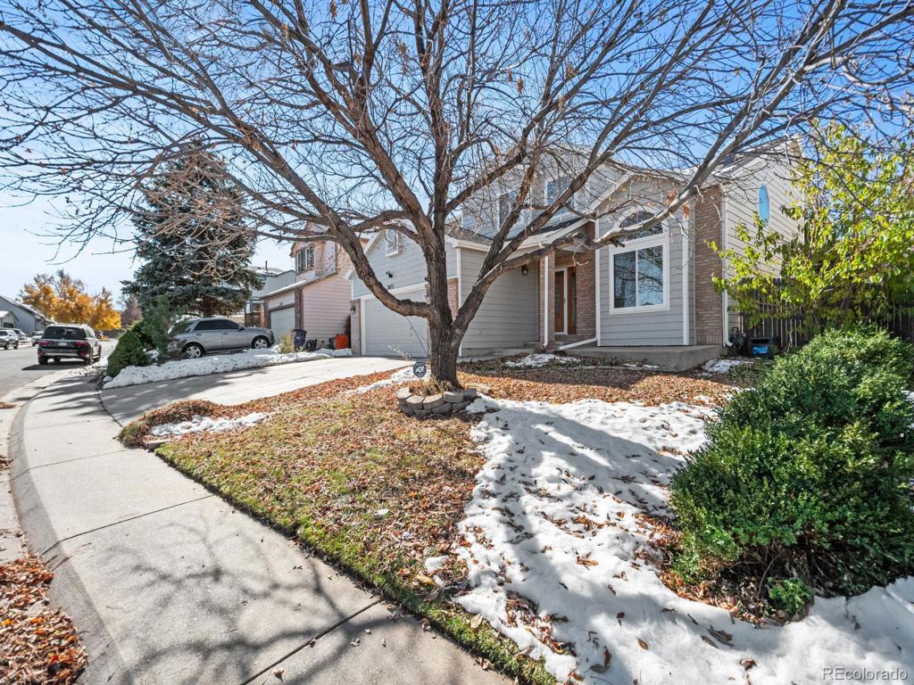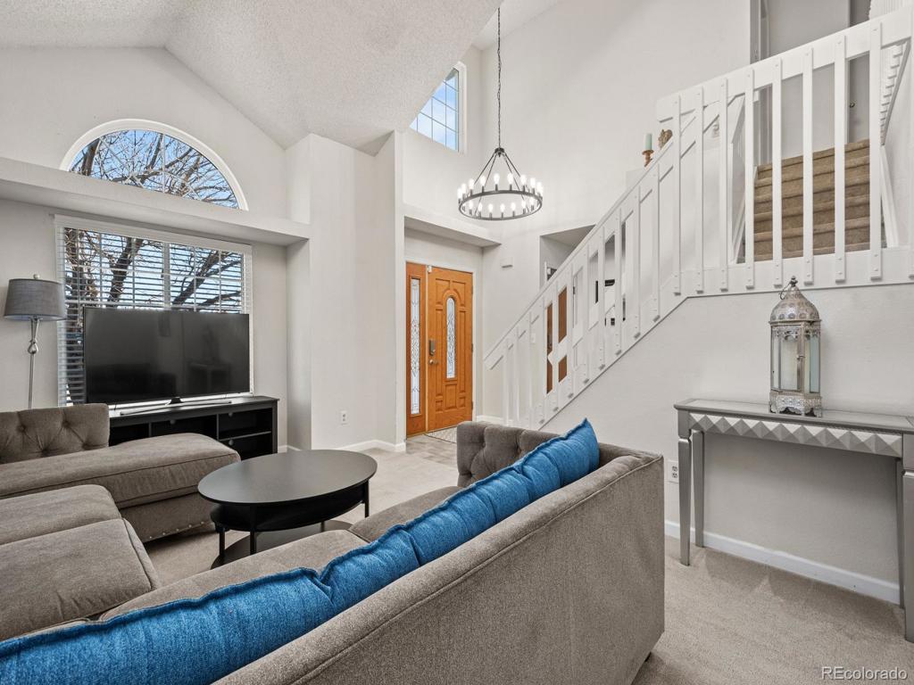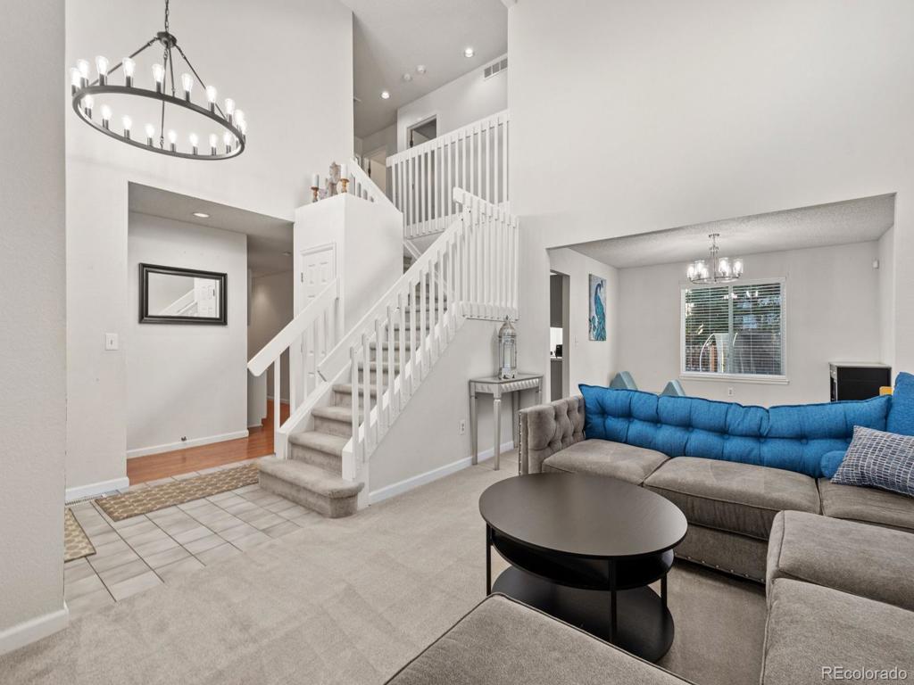3873 S Halifax Street
Aurora, CO 80013 — Arapahoe County — Highpoint NeighborhoodOpen House - Public: Sat Jan 4, 11:00AM-2:00PM
Residential $600,000 Active Listing# 9766555
5 beds 4 baths 3385.00 sqft Lot size: 5662.80 sqft 0.13 acres 1994 build
Property Description
This charming home is perfect for those seeking a blend of comfort, space, and convenience. This home has well-designed living space, offering plenty of room for family and entertaining. All new windows throughout the home as well as a patio door, this includes all of the accent windows. The window blinds are also new throughout the home. The kitchen is a dream come true for the home chef, NEW stainless steel appliances, spacious kitchen with lots of counter room and your own kitchen island. Entertain your guests upstairs or downstairs. Basement bathroom has heated flooring. Lots of room to host your holiday gatherings.
Situated on a 5,663-square-foot lot, the property provides an inviting outdoor space ideal for relaxing or hosting gatherings. Its location in a vibrant community is close to great schools, shopping and restaurants. Your NEW home was painted last year so has that fresh clean look waiting for you.
This home’s timeless design, spacious layout, and prime location make it a must-see! Don't miss the opportunity to envision your life here.
Listing Details
- Property Type
- Residential
- Listing#
- 9766555
- Source
- REcolorado (Denver)
- Last Updated
- 01-02-2025 02:17am
- Status
- Active
- Off Market Date
- 11-30--0001 12:00am
Property Details
- Property Subtype
- Single Family Residence
- Sold Price
- $600,000
- Original Price
- $600,000
- Location
- Aurora, CO 80013
- SqFT
- 3385.00
- Year Built
- 1994
- Acres
- 0.13
- Bedrooms
- 5
- Bathrooms
- 4
- Levels
- Two
Map
Property Level and Sizes
- SqFt Lot
- 5662.80
- Lot Features
- Ceiling Fan(s), Eat-in Kitchen, Five Piece Bath, High Ceilings, Open Floorplan, Primary Suite, Smoke Free, Vaulted Ceiling(s), Walk-In Closet(s)
- Lot Size
- 0.13
- Foundation Details
- Slab
- Basement
- Finished
Financial Details
- Previous Year Tax
- 2602.00
- Year Tax
- 2023
- Primary HOA Fees
- 0.00
Interior Details
- Interior Features
- Ceiling Fan(s), Eat-in Kitchen, Five Piece Bath, High Ceilings, Open Floorplan, Primary Suite, Smoke Free, Vaulted Ceiling(s), Walk-In Closet(s)
- Appliances
- Dishwasher, Disposal, Dryer, Microwave, Oven, Range, Refrigerator, Washer
- Electric
- Central Air
- Flooring
- Carpet, Laminate, Wood
- Cooling
- Central Air
- Heating
- Forced Air
- Fireplaces Features
- Family Room
- Utilities
- Cable Available
Exterior Details
- Water
- Public
- Sewer
- Public Sewer
Garage & Parking
- Parking Features
- Dry Walled, Insulated Garage
Exterior Construction
- Roof
- Composition
- Construction Materials
- Frame, Wood Siding
- Window Features
- Double Pane Windows, Window Coverings
- Security Features
- Security System, Smoke Detector(s)
- Builder Source
- Public Records
Land Details
- PPA
- 0.00
- Road Surface Type
- Paved
- Sewer Fee
- 0.00
Schools
- Elementary School
- Sunrise
- Middle School
- Horizon
- High School
- Eaglecrest
Walk Score®
Listing Media
- Virtual Tour
- Click here to watch tour
Contact Agent
executed in 2.488 sec.




