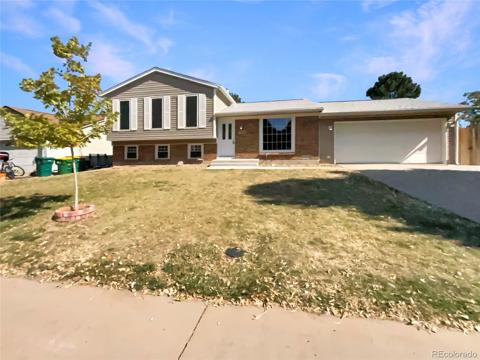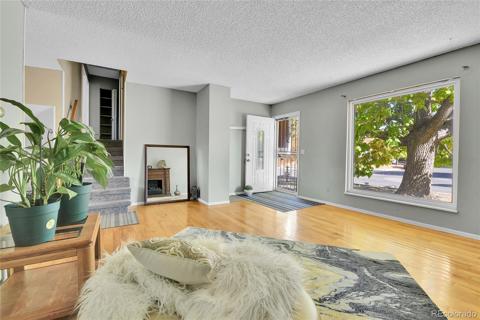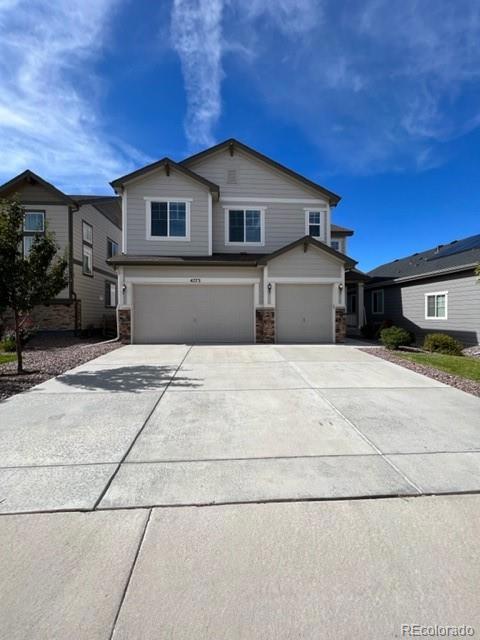3982 S Odessa Street
Aurora, CO 80013 — Arapahoe County — Saddle Rock Highlands NeighborhoodResidential $634,400 Active Listing# 8979601
4 beds 3 baths 3736.00 sqft Lot size: 7841.00 sqft 0.18 acres 2005 build
Property Description
Discover this fantastic 2-story home perfectly positioned on a corner lot, offering both space and style! Previously a rental property and in need of a bit of TLC, this home presents a wonderful opportunity for customization. Featuring a rare 3-car tandem garage and four spacious bedrooms on the upper level, this residence is perfect for growing families or those who enjoy extra space.
Ideal for entertaining, the formal living and dining rooms flow seamlessly into an inviting eat-in kitchen, which opens to a cozy family room complete with a fireplace. The kitchen boasts granite countertops and beautiful hardwood floors. Upstairs, you’ll find four generously sized bedrooms, including a luxurious master suite with a private 5-piece bath, providing a serene retreat.
Outside, enjoy a private, fenced yard, perfect for gatherings or relaxing evenings. With a little work, this home could truly shine in an excellent location. Don’t miss the opportunity to make it your own!
Listing Details
- Property Type
- Residential
- Listing#
- 8979601
- Source
- REcolorado (Denver)
- Last Updated
- 01-09-2025 05:52pm
- Status
- Active
- Off Market Date
- 11-30--0001 12:00am
Property Details
- Property Subtype
- Single Family Residence
- Sold Price
- $634,400
- Original Price
- $639,900
- Location
- Aurora, CO 80013
- SqFT
- 3736.00
- Year Built
- 2005
- Acres
- 0.18
- Bedrooms
- 4
- Bathrooms
- 3
- Levels
- Two
Map
Property Level and Sizes
- SqFt Lot
- 7841.00
- Lot Size
- 0.18
- Basement
- Unfinished
Financial Details
- Previous Year Tax
- 4904.00
- Year Tax
- 2023
- Is this property managed by an HOA?
- Yes
- Primary HOA Name
- Saddle Rock Ridge HOA, Inc.
- Primary HOA Phone Number
- (303) 369-1800
- Primary HOA Fees
- 60.00
- Primary HOA Fees Frequency
- Monthly
Interior Details
- Appliances
- Dishwasher, Disposal, Oven, Refrigerator
- Electric
- Central Air
- Cooling
- Central Air
- Heating
- Forced Air
Exterior Details
- Water
- Public
- Sewer
- Public Sewer
Garage & Parking
Exterior Construction
- Roof
- Composition
- Construction Materials
- Frame, Wood Siding
- Builder Source
- Public Records
Land Details
- PPA
- 0.00
- Sewer Fee
- 0.00
Schools
- Elementary School
- Dakota Valley
- Middle School
- Sky Vista
- High School
- Eaglecrest
Walk Score®
Contact Agent
executed in 2.492 sec.













