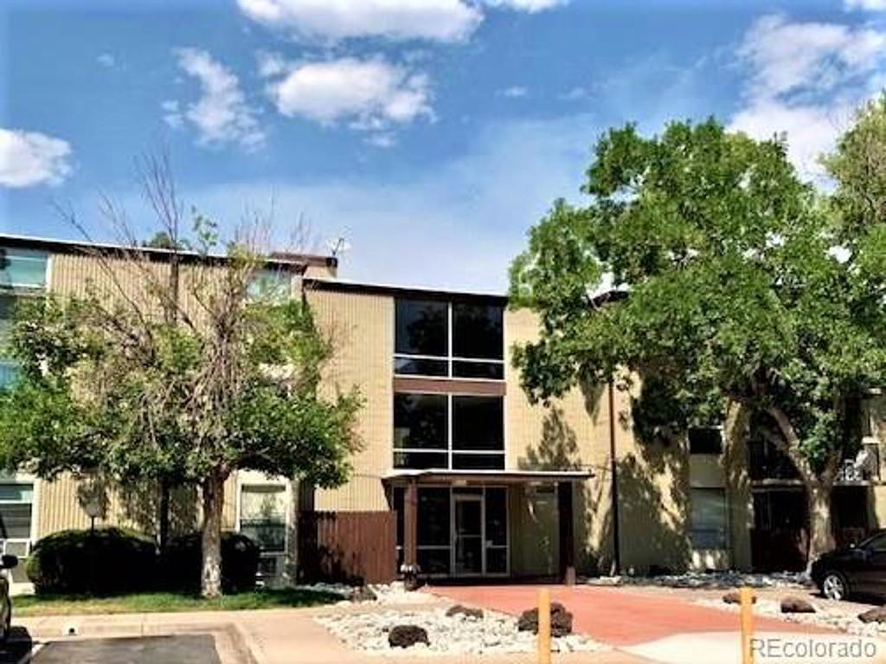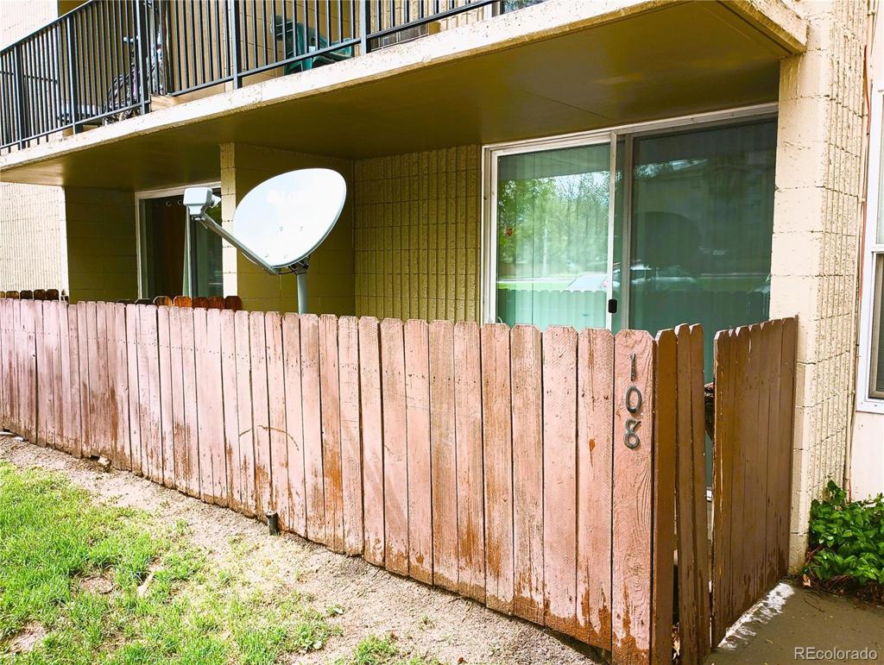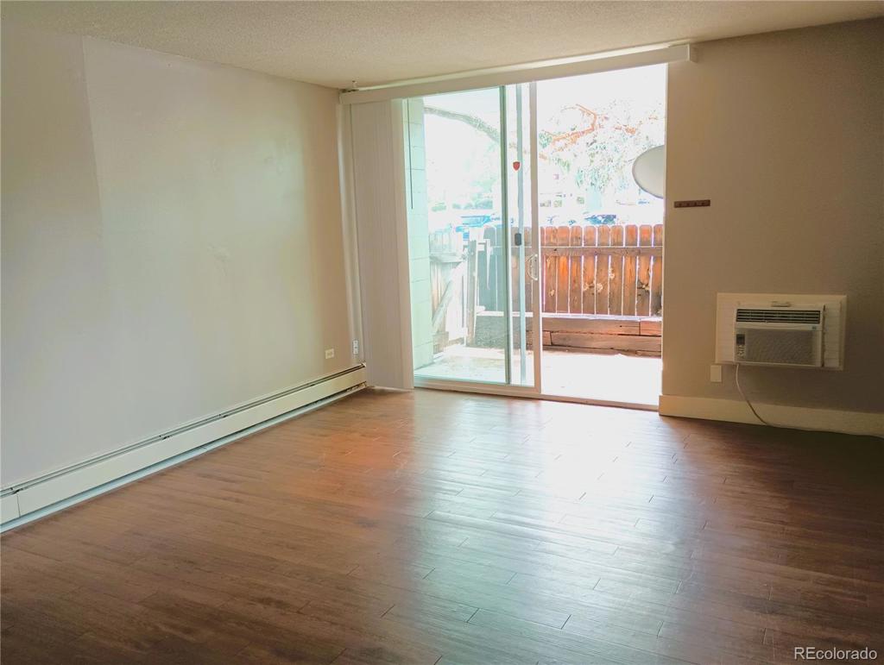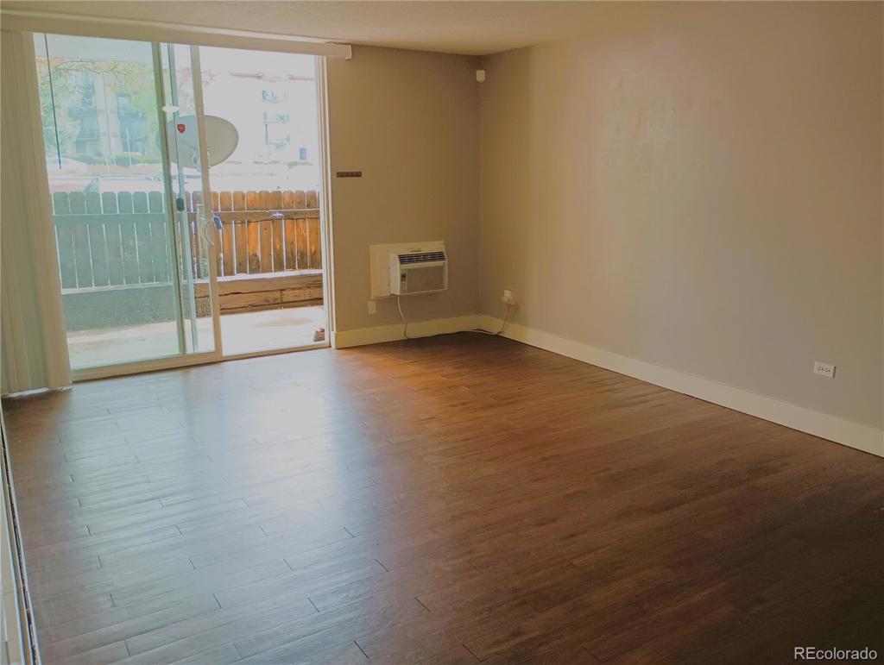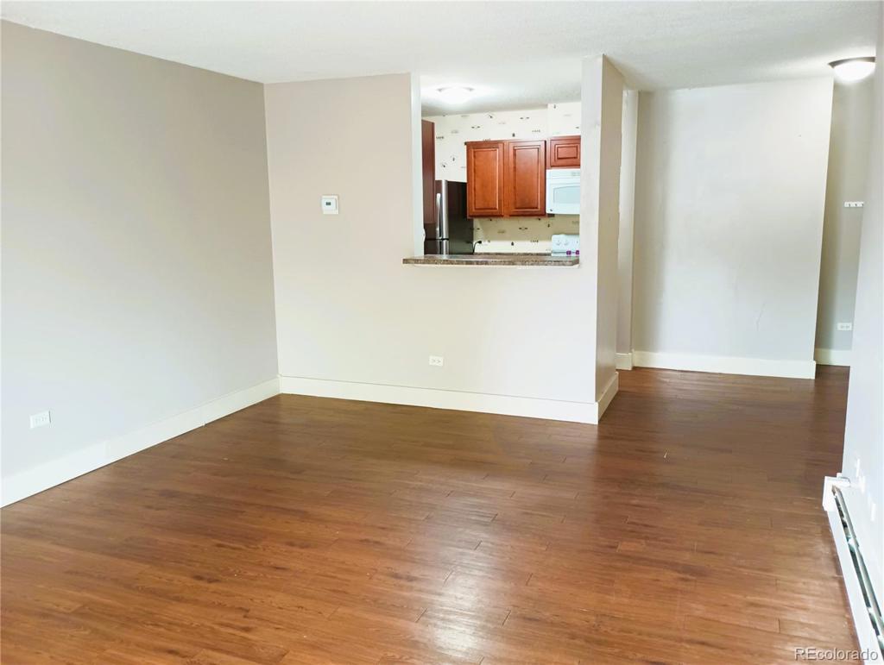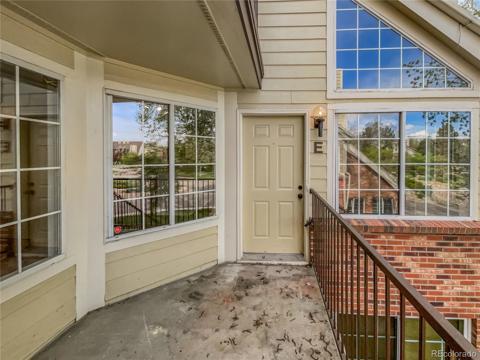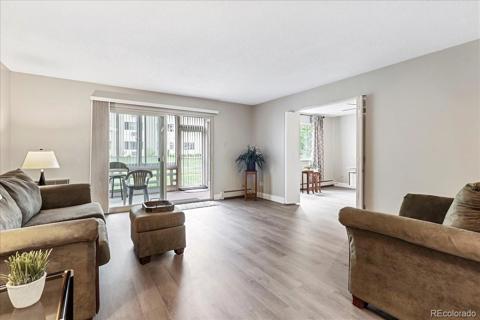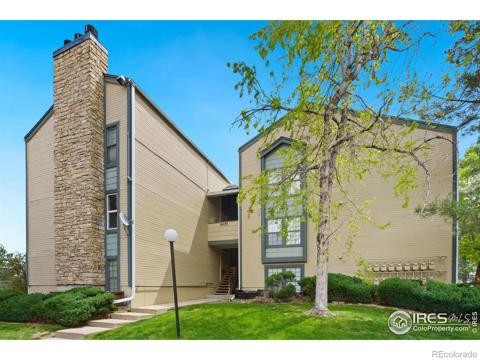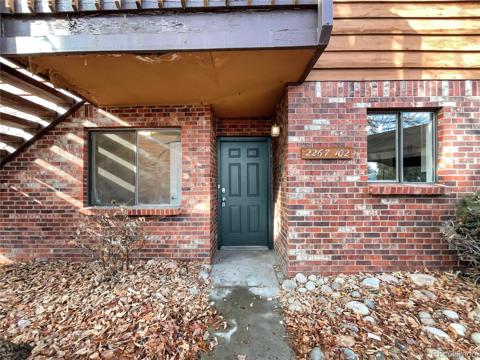2281 S Vaughn Way #108A
Aurora, CO 80014 — Arapahoe County — Torrey Pines NeighborhoodCondominium $239,000 Active Listing# 8299798
2 beds 2 baths 972.00 sqft 1972 build
Property Description
Tenant Occupied until June 30, 2024. Ground floor 2 bedroom 2 full bathrooms 972 sqft condominium with exterior access! This unit has an exterior fenced patio with access through the locking sliding glass door.. No need to enter the building. Featuring a spacious and open floorplan with a Great Room and Dining Area with laminate flooring, large storage closet and room air conditioning. The Kitchen includes all the appliances, refrigerator, dishwasher, microwave and stove. Bedrooms are large and have carpeting. The Primary Bedroom offers double closets and Primary Bathroom. The Torrey Pines complex has a swimming pool, common area entertainment room available to rent and coin operated laundry. Convenient location with access to restaurants, shopping, I-225 and Downtown. Bus RTD stop is 300 feet across parking lot.
Listing Details
- Property Type
- Condominium
- Listing#
- 8299798
- Source
- REcolorado (Denver)
- Last Updated
- 05-04-2024 04:29pm
- Status
- Active
- Off Market Date
- 11-30--0001 12:00am
Property Details
- Property Subtype
- Condominium
- Sold Price
- $239,000
- Original Price
- $239,000
- Location
- Aurora, CO 80014
- SqFT
- 972.00
- Year Built
- 1972
- Bedrooms
- 2
- Bathrooms
- 2
- Levels
- Three Or More
Map
Property Level and Sizes
- Lot Features
- Ceiling Fan(s), Laminate Counters, No Stairs
- Foundation Details
- Slab
- Common Walls
- 2+ Common Walls
Financial Details
- Previous Year Tax
- 876.00
- Year Tax
- 2022
- Is this property managed by an HOA?
- Yes
- Primary HOA Name
- Cherry Creek HOA Professionals
- Primary HOA Phone Number
- 3036932118
- Primary HOA Amenities
- Coin Laundry, Elevator(s), Garden Area, Parking, Pool
- Primary HOA Fees Included
- Heat, Insurance, Maintenance Grounds, Maintenance Structure, Sewer, Snow Removal, Trash, Water
- Primary HOA Fees
- 396.00
- Primary HOA Fees Frequency
- Monthly
Interior Details
- Interior Features
- Ceiling Fan(s), Laminate Counters, No Stairs
- Appliances
- Dishwasher, Disposal, Microwave, Refrigerator
- Electric
- Air Conditioning-Room
- Flooring
- Carpet, Laminate
- Cooling
- Air Conditioning-Room
- Heating
- Baseboard, Hot Water
- Utilities
- Cable Available, Electricity Connected
Exterior Details
- Water
- Public
- Sewer
- Public Sewer
Garage & Parking
Exterior Construction
- Roof
- Unknown
- Construction Materials
- Block, Brick, Other
- Window Features
- Double Pane Windows, Window Coverings
- Security Features
- Carbon Monoxide Detector(s), Smoke Detector(s)
- Builder Source
- Public Records
Land Details
- PPA
- 0.00
- Road Frontage Type
- Public
- Road Responsibility
- Public Maintained Road
- Road Surface Type
- Paved
Schools
- Elementary School
- Eastridge
- Middle School
- Prairie
- High School
- Overland
Walk Score®
Contact Agent
executed in 2.132 sec.




