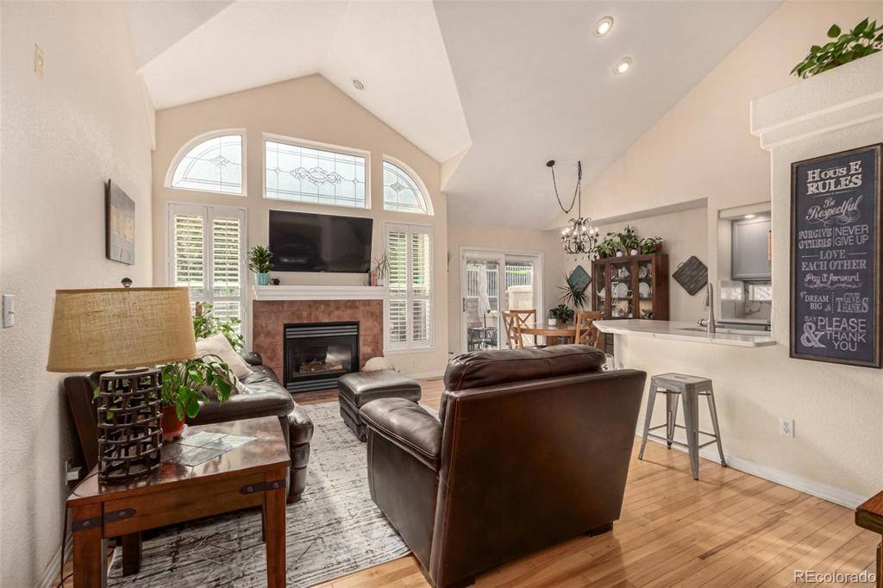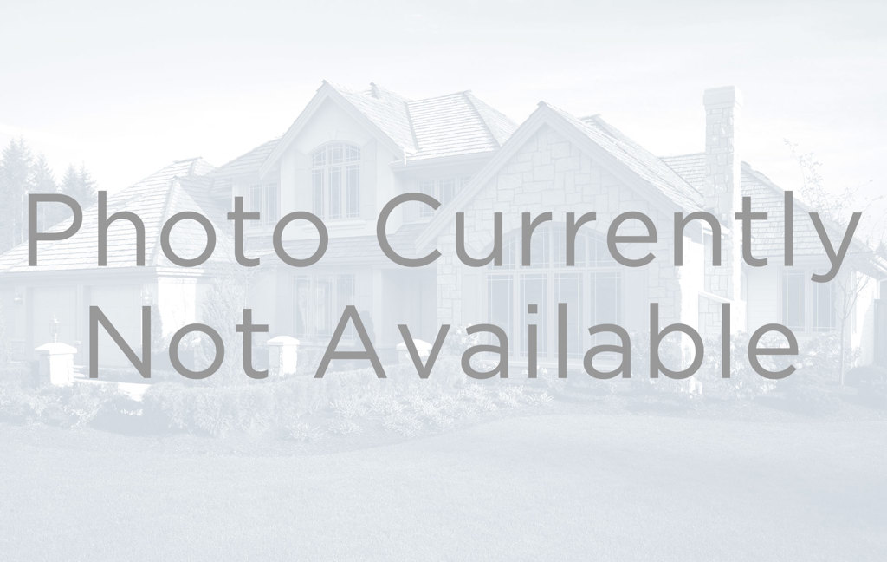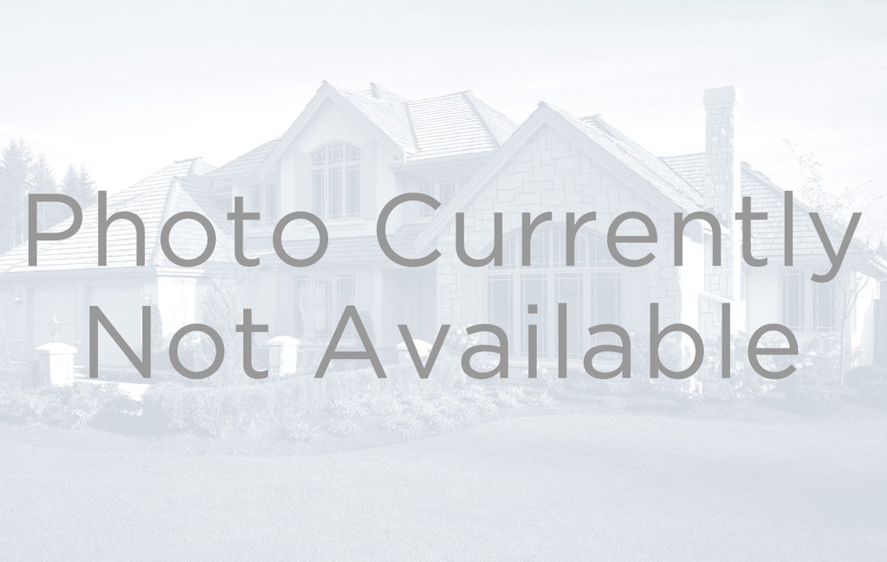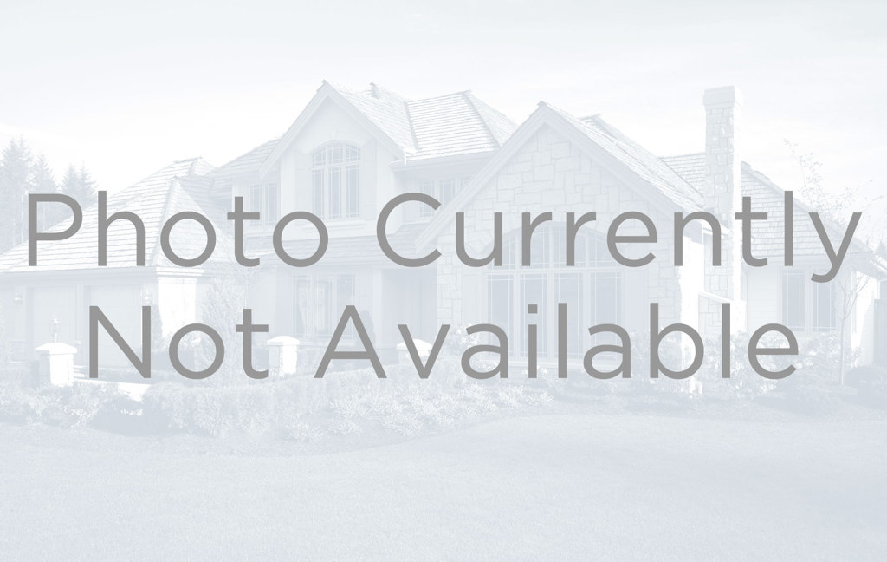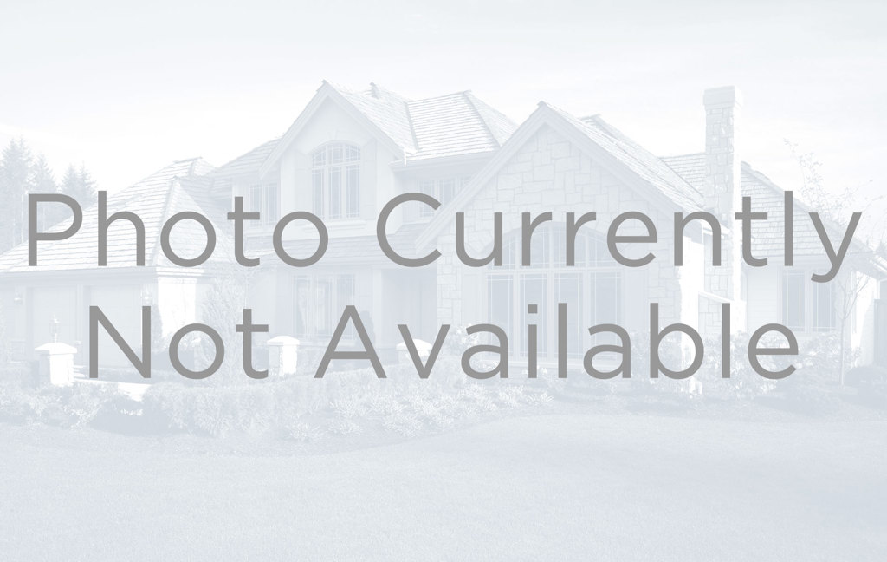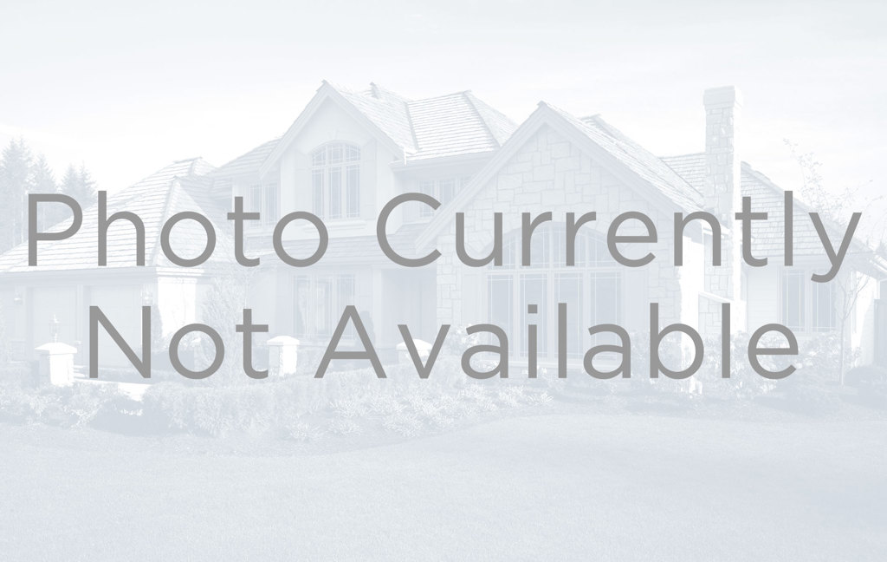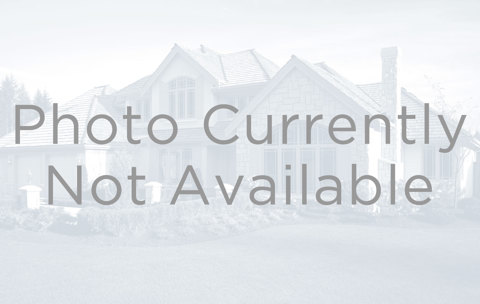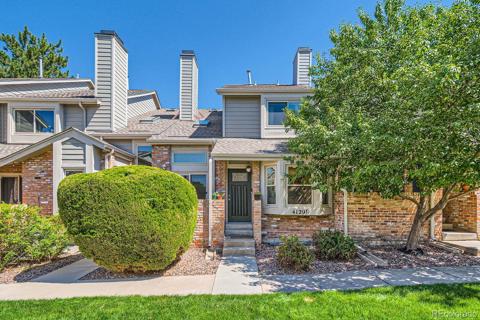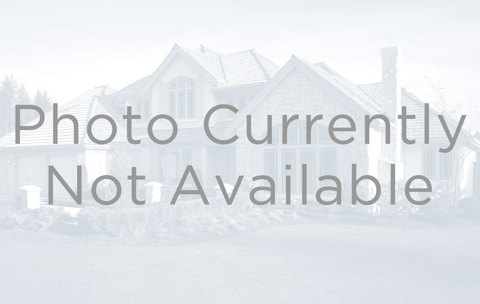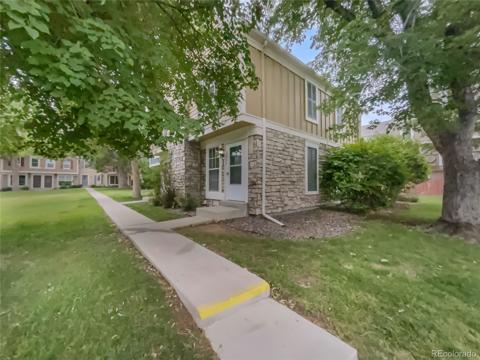2464 S Scranton Way
Aurora, CO 80014 — Arapahoe County — The Chateaux At Aurora Park NeighborhoodTownhome $495,000 Active Listing# 7594968
2 beds 3 baths 2561.00 sqft Lot size: 3223.00 sqft 0.07 acres 2000 build
Property Description
Discover this stunning 2-bedroom residence, designed for both comfort and style. Step inside to find soaring vaulted ceilings that enhance the spacious ambiance, filled with an abundance of natural light. The home features elegant plantation shutters and a perfect blend of hickory hardwood and carpet flooring. Recent updates include a newer furnace and AC (2019), water heater (2017), and windows in 2015, ensuring peace of mind and efficiency. The inviting living room is a perfect gathering space, complete with cozy gas fireplace that sets the stage for the warm, relaxing evenings. The eat-in kitchen, beautifully renovated in 2018, boasts a pantry, luxurious quartz countertops, sleek stainless steel appliances, and a peninsula with a breakfast bar - ideal for casual dining or entertaining guests. Retreat to the spacious primary bedroom, which offers a generous walk-in closet and a private bathroom for your convenience. Additionally, the versatile loft with a closet presents endless possibilities; transform it into a media room, office, or entertainment area to suit your lifestyle. Step outside to your tranquil back patio, the perfect spot to unwind with your favorite drink. Enjoy a fantastic location, just a minutes from restaurants, schools, and shopping. Don't miss out on this rare gem - schedule your showing today!
Listing Details
- Property Type
- Townhome
- Listing#
- 7594968
- Source
- REcolorado (Denver)
- Last Updated
- 10-03-2024 07:16am
- Status
- Active
- Off Market Date
- 11-30--0001 12:00am
Property Details
- Property Subtype
- Townhouse
- Sold Price
- $495,000
- Original Price
- $495,000
- Location
- Aurora, CO 80014
- SqFT
- 2561.00
- Year Built
- 2000
- Acres
- 0.07
- Bedrooms
- 2
- Bathrooms
- 3
- Levels
- Two
Map
Property Level and Sizes
- SqFt Lot
- 3223.00
- Lot Features
- Breakfast Nook, Built-in Features, Ceiling Fan(s), Eat-in Kitchen, Five Piece Bath, High Speed Internet, Pantry, Primary Suite, Quartz Counters, Vaulted Ceiling(s), Walk-In Closet(s)
- Lot Size
- 0.07
- Basement
- Finished, Partial
- Common Walls
- End Unit, 1 Common Wall
Financial Details
- Previous Year Tax
- 2176.00
- Year Tax
- 2023
- Is this property managed by an HOA?
- Yes
- Primary HOA Name
- Westwind Management
- Primary HOA Phone Number
- (303) 369-1800
- Primary HOA Fees Included
- Exterior Maintenance w/out Roof, Maintenance Grounds, Recycling, Snow Removal, Trash
- Primary HOA Fees
- 205.00
- Primary HOA Fees Frequency
- Monthly
Interior Details
- Interior Features
- Breakfast Nook, Built-in Features, Ceiling Fan(s), Eat-in Kitchen, Five Piece Bath, High Speed Internet, Pantry, Primary Suite, Quartz Counters, Vaulted Ceiling(s), Walk-In Closet(s)
- Appliances
- Convection Oven, Cooktop, Dishwasher, Disposal, Microwave, Refrigerator
- Laundry Features
- In Unit
- Electric
- Central Air
- Flooring
- Carpet, Tile, Wood
- Cooling
- Central Air
- Heating
- Forced Air
- Fireplaces Features
- Gas, Living Room
- Utilities
- Cable Available, Electricity Available, Natural Gas Available, Phone Available
Exterior Details
- Features
- Private Yard, Rain Gutters
- Water
- Public
- Sewer
- Public Sewer
Garage & Parking
Exterior Construction
- Roof
- Composition
- Construction Materials
- Frame, Stucco
- Exterior Features
- Private Yard, Rain Gutters
- Window Features
- Window Coverings
- Security Features
- Smoke Detector(s)
- Builder Source
- Public Records
Land Details
- PPA
- 0.00
- Road Frontage Type
- Public
- Road Responsibility
- Public Maintained Road
- Road Surface Type
- Paved
- Sewer Fee
- 0.00
Schools
- Elementary School
- Ponderosa
- Middle School
- Prairie
- High School
- Overland
Walk Score®
Listing Media
- Virtual Tour
- Click here to watch tour
Contact Agent
executed in 5.277 sec.




