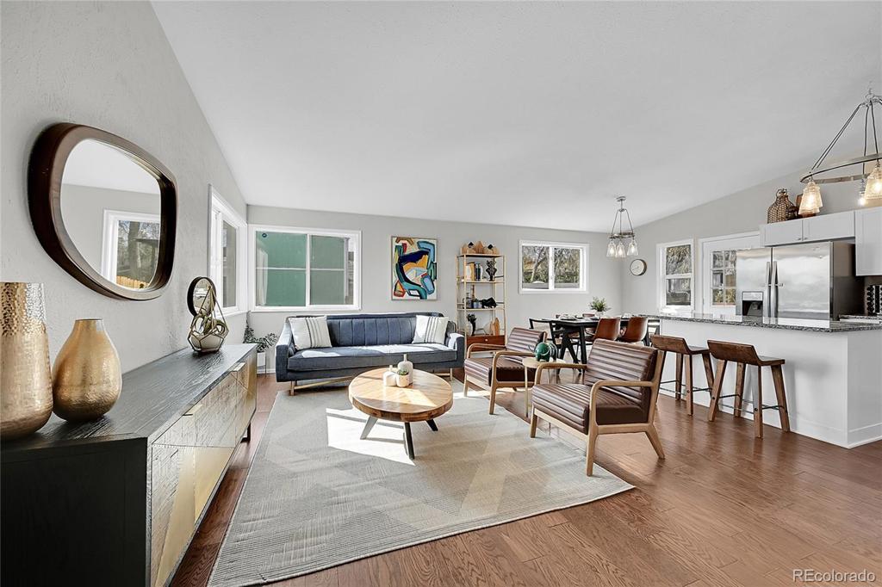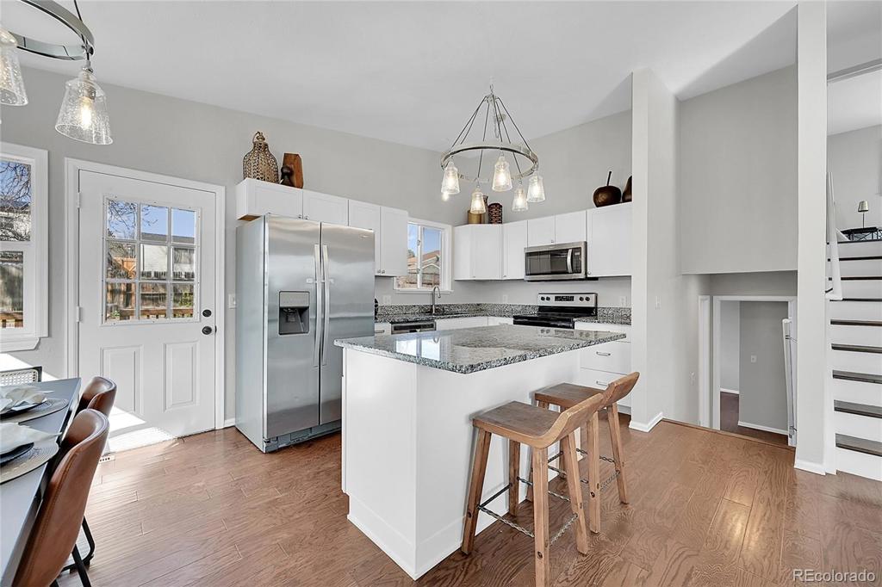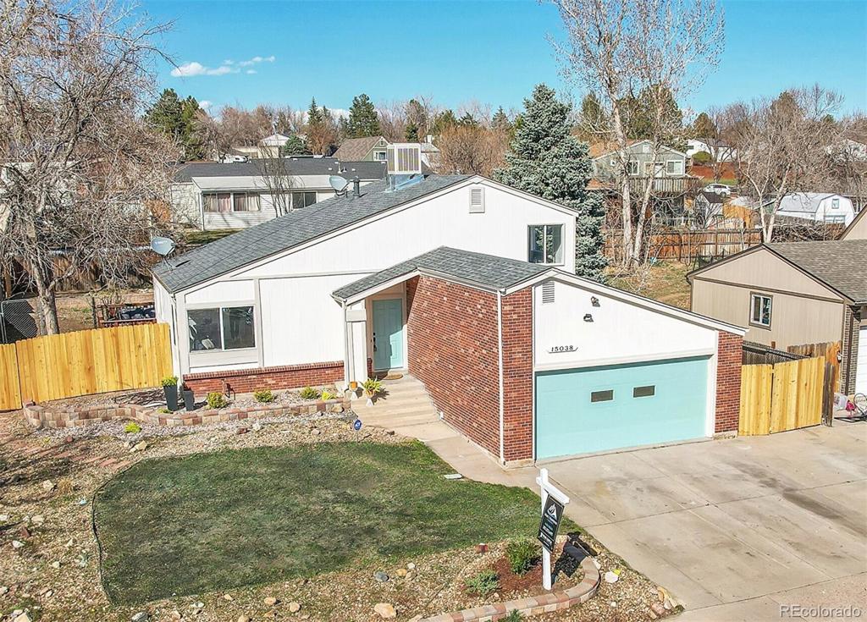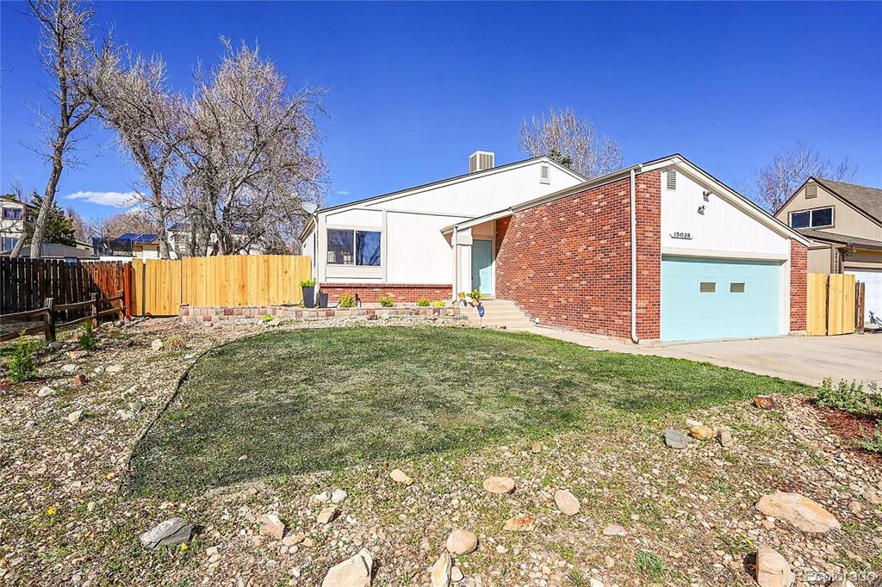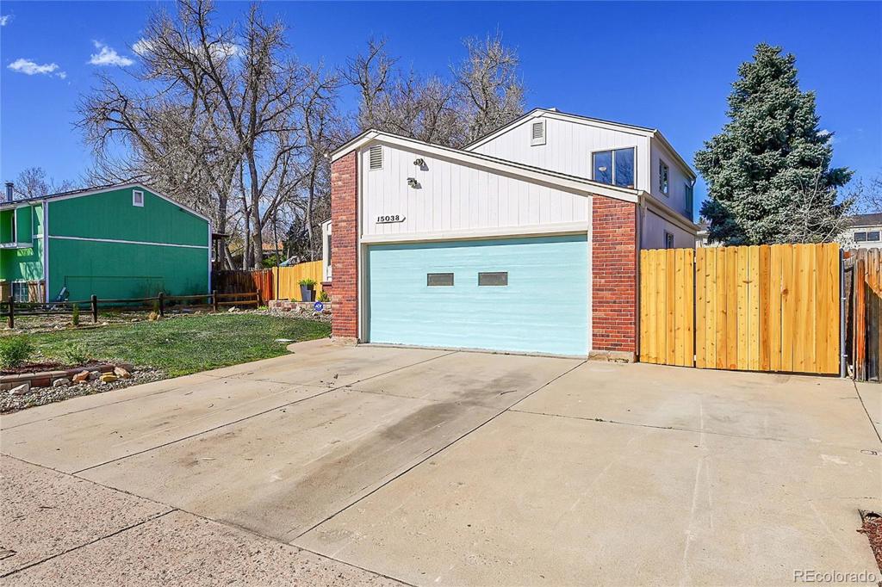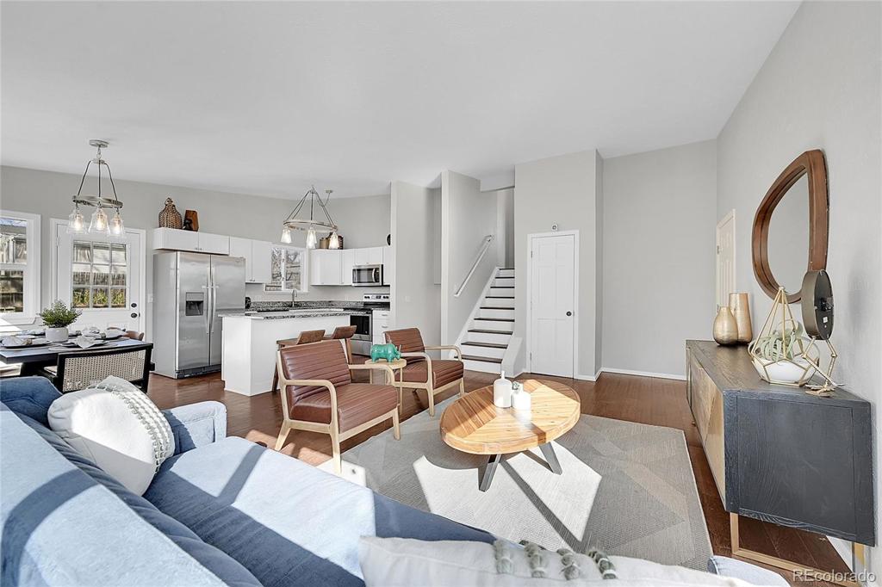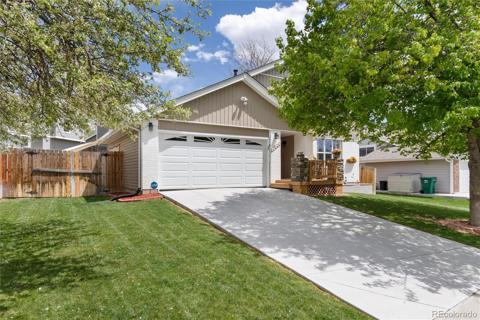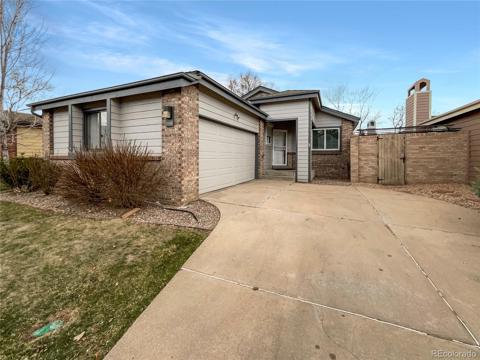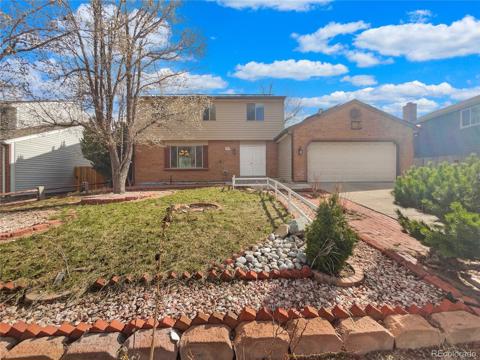15038 E Stanford Drive
Aurora, CO 80015 — Arapahoe County — Pheasant Run NeighborhoodResidential $500,000 Pending Listing# 4221971
4 beds 2 baths 1824.00 sqft Lot size: 8189.00 sqft 0.19 acres 1974 build
Property Description
Completely updated 4-bedroom, 2-bathroom home boasting a modern aesthetic and functional design. Upon entry, you're greeted by vaulted ceilings and an open main floor layout, ideal for seamless entertaining. Recently renovated, the home features fresh exterior paint, new doors, and a newly revamped basement with plush carpeting. Enjoy the pristine interior, where all walls and ceilings have been retextured and painted, complemented by newer doors and trim throughout most rooms. The kitchen showcases brand new cabinet doors, while the bathrooms feature stylish new vanities. Step outside onto the expansive deck overlooking the sizable backyard, perfect for outdoor gatherings and relaxation. The extended driveway and sideyard offer convenient RV or boat parking, while a storage shed provides space for additional tools or toys. This turnkey property is ready to welcome you home with its blend of modern upgrades and practical amenities.
Listing Details
- Property Type
- Residential
- Listing#
- 4221971
- Source
- REcolorado (Denver)
- Last Updated
- 05-08-2024 10:20pm
- Status
- Pending
- Status Conditions
- None Known
- Off Market Date
- 05-06-2024 12:00am
Property Details
- Property Subtype
- Single Family Residence
- Sold Price
- $500,000
- Original Price
- $550,000
- Location
- Aurora, CO 80015
- SqFT
- 1824.00
- Year Built
- 1974
- Acres
- 0.19
- Bedrooms
- 4
- Bathrooms
- 2
- Levels
- Tri-Level
Map
Property Level and Sizes
- SqFt Lot
- 8189.00
- Lot Features
- Granite Counters, High Ceilings, Utility Sink, Vaulted Ceiling(s), Walk-In Closet(s)
- Lot Size
- 0.19
- Foundation Details
- Concrete Perimeter
- Basement
- Finished, Partial
- Common Walls
- No One Above, No One Below
Financial Details
- Previous Year Tax
- 1759.00
- Year Tax
- 2022
- Primary HOA Fees
- 0.00
Interior Details
- Interior Features
- Granite Counters, High Ceilings, Utility Sink, Vaulted Ceiling(s), Walk-In Closet(s)
- Electric
- Evaporative Cooling
- Flooring
- Carpet, Laminate, Tile
- Cooling
- Evaporative Cooling
- Heating
- Forced Air
Exterior Details
- Features
- Dog Run, Fire Pit, Private Yard
- Water
- Public
- Sewer
- Public Sewer
Garage & Parking
Exterior Construction
- Roof
- Composition
- Construction Materials
- Brick, Frame
- Exterior Features
- Dog Run, Fire Pit, Private Yard
- Window Features
- Double Pane Windows
- Builder Source
- Public Records
Land Details
- PPA
- 0.00
- Road Frontage Type
- Public
- Road Responsibility
- Public Maintained Road
- Road Surface Type
- Paved
Schools
- Elementary School
- Sagebrush
- Middle School
- Laredo
- High School
- Smoky Hill
Walk Score®
Listing Media
- Virtual Tour
- Click here to watch tour
Contact Agent
executed in 1.941 sec.




