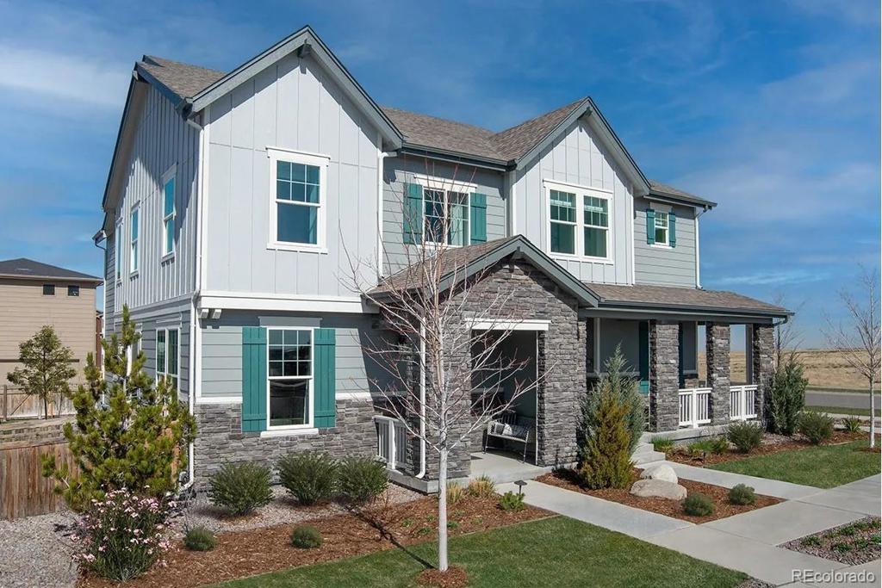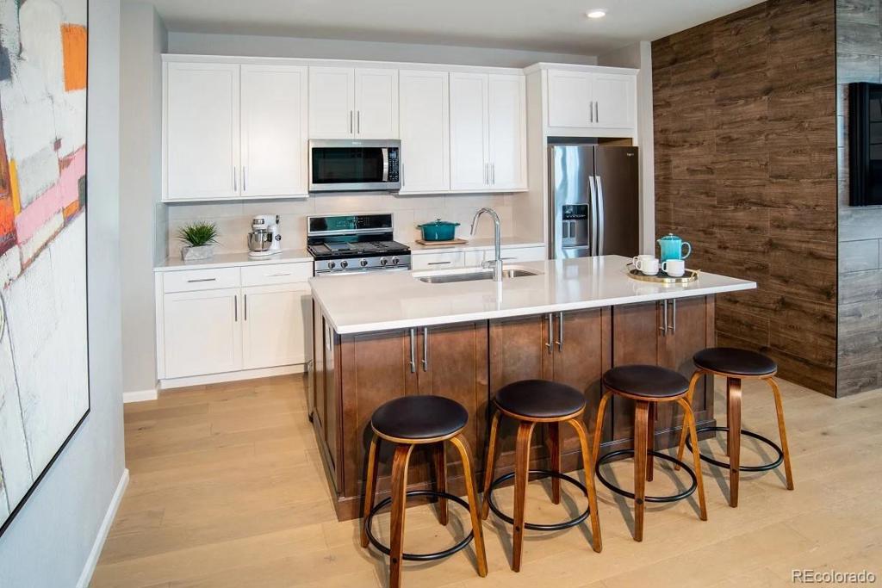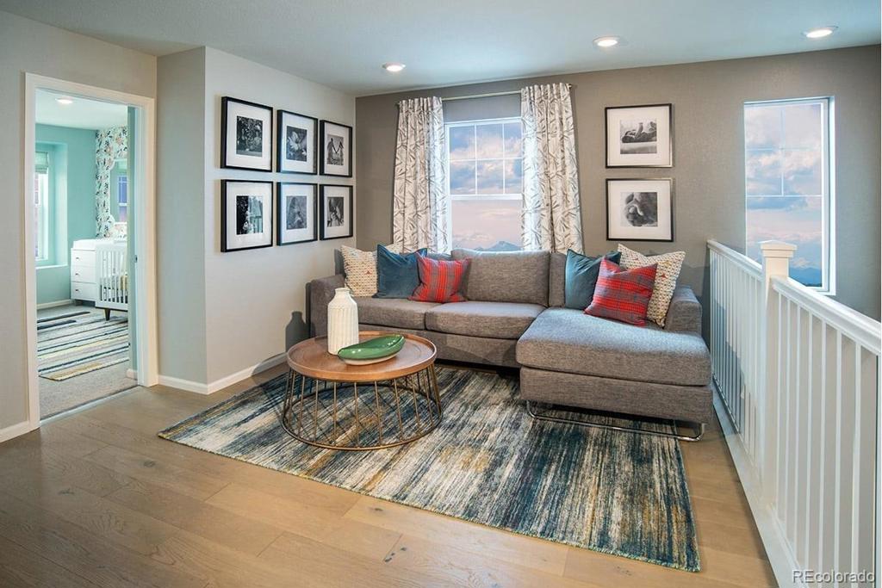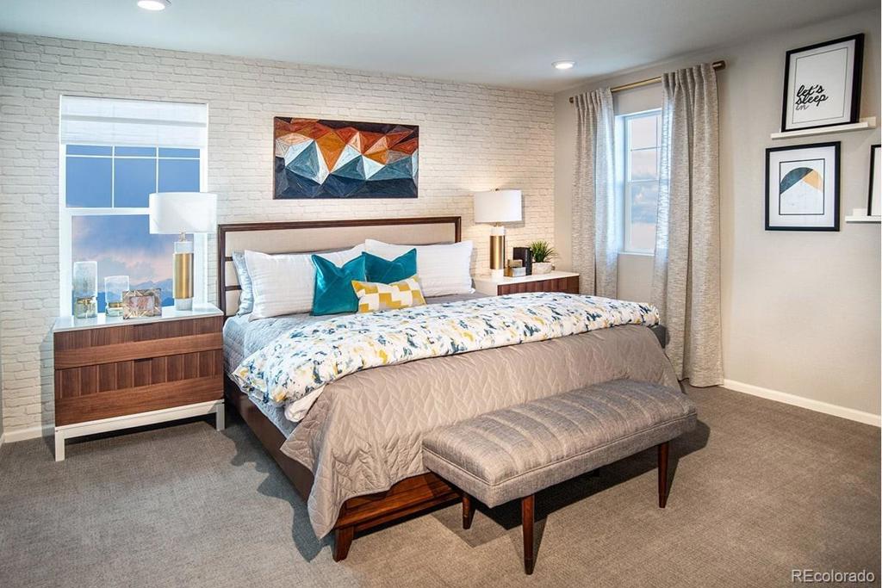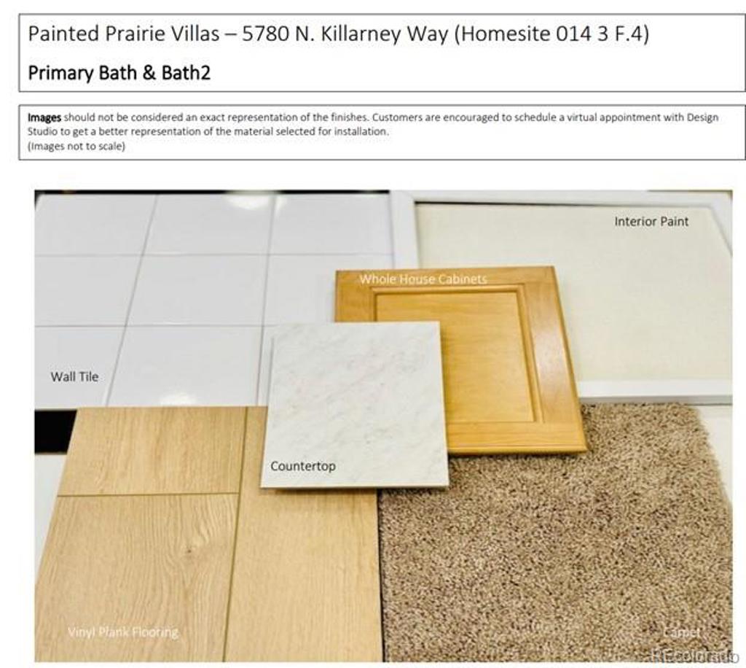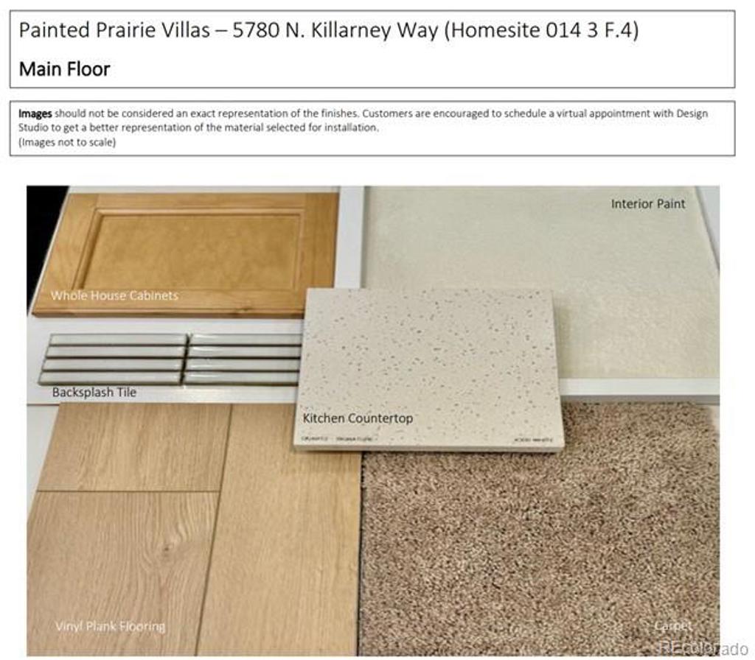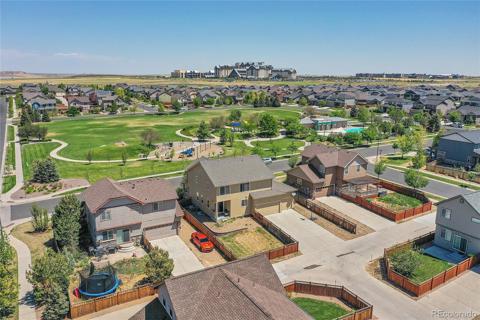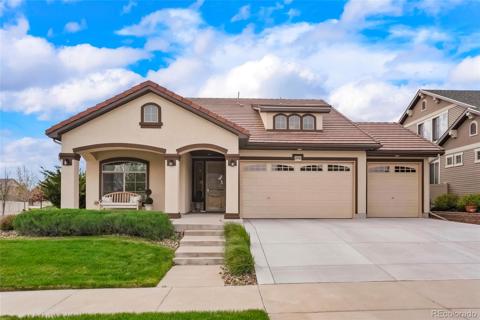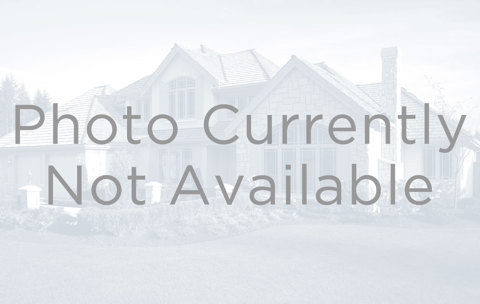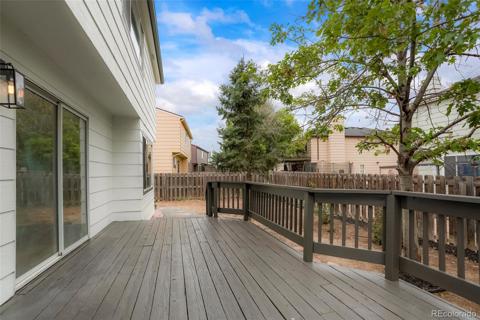5780 N Killarney Way
Aurora, CO 80015 — Adams County — Painted Prairie NeighborhoodResidential $493,095 Active Listing# 7051783
3 beds 3 baths 1671.00 sqft Lot size: 2720.00 sqft 0.06 acres 2024 build
Property Description
Discover incredible value in this beautifully designed KB Home paired home located in the sought-after Painted Prairie community. This Energy Star-certified gem offers modern living with sustainable features, including a tankless water heater and energy-efficient GE appliances. The heart of the home is the stylish kitchen, complete with a spacious island perfect for entertaining and daily gatherings. Quality touches like Moen faucets and stunning vinyl plank flooring throughout add a touch of elegance. The fully fenced side yard is ideal for dog owners or those who enjoy outdoor relaxation. Don’t miss your chance to own this amazing home in Painted Prairie—where convenience, comfort, and community come together!The Listing Agent represents the seller/builder
as Transaction Broker.
Listing Details
- Property Type
- Residential
- Listing#
- 7051783
- Source
- REcolorado (Denver)
- Last Updated
- 10-03-2024 08:07pm
- Status
- Active
- Off Market Date
- 11-30--0001 12:00am
Property Details
- Property Subtype
- Single Family Residence
- Sold Price
- $493,095
- Original Price
- $485,000
- Location
- Aurora, CO 80015
- SqFT
- 1671.00
- Year Built
- 2024
- Acres
- 0.06
- Bedrooms
- 3
- Bathrooms
- 3
- Levels
- Two
Map
Property Level and Sizes
- SqFt Lot
- 2720.00
- Lot Features
- Kitchen Island, Open Floorplan, Pantry, Quartz Counters, Walk-In Closet(s), Wired for Data
- Lot Size
- 0.06
- Foundation Details
- Concrete Perimeter
- Basement
- Crawl Space, Sump Pump
- Common Walls
- No Common Walls
Financial Details
- Previous Year Tax
- 4850.00
- Year Tax
- 2024
- Is this property managed by an HOA?
- Yes
- Primary HOA Name
- Advanced HOA
- Primary HOA Phone Number
- 303-482-2213
- Primary HOA Amenities
- Garden Area, Park, Playground
- Primary HOA Fees Included
- Maintenance Grounds, Recycling, Snow Removal, Trash
- Primary HOA Fees
- 111.00
- Primary HOA Fees Frequency
- Monthly
Interior Details
- Interior Features
- Kitchen Island, Open Floorplan, Pantry, Quartz Counters, Walk-In Closet(s), Wired for Data
- Appliances
- Dishwasher, Disposal, Microwave, Self Cleaning Oven, Sump Pump, Tankless Water Heater
- Laundry Features
- In Unit
- Electric
- Central Air
- Flooring
- Carpet, Vinyl
- Cooling
- Central Air
- Heating
- Forced Air, Natural Gas
- Utilities
- Cable Available, Electricity Connected, Internet Access (Wired), Natural Gas Connected, Phone Available
Exterior Details
- Features
- Lighting, Private Yard
- Water
- Public
- Sewer
- Public Sewer
Garage & Parking
- Parking Features
- Dry Walled, Lighted
Exterior Construction
- Roof
- Composition
- Construction Materials
- Cement Siding, Frame, Stone
- Exterior Features
- Lighting, Private Yard
- Window Features
- Double Pane Windows
- Security Features
- Carbon Monoxide Detector(s), Smoke Detector(s)
- Builder Name
- KB Home
- Builder Source
- Builder
Land Details
- PPA
- 0.00
- Road Frontage Type
- Public
- Road Responsibility
- Public Maintained Road
- Road Surface Type
- Alley Paved
- Sewer Fee
- 0.00
Schools
- Elementary School
- Vista Peak
- Middle School
- Vista Peak
- High School
- Vista Peak
Walk Score®
Contact Agent
executed in 4.550 sec.




