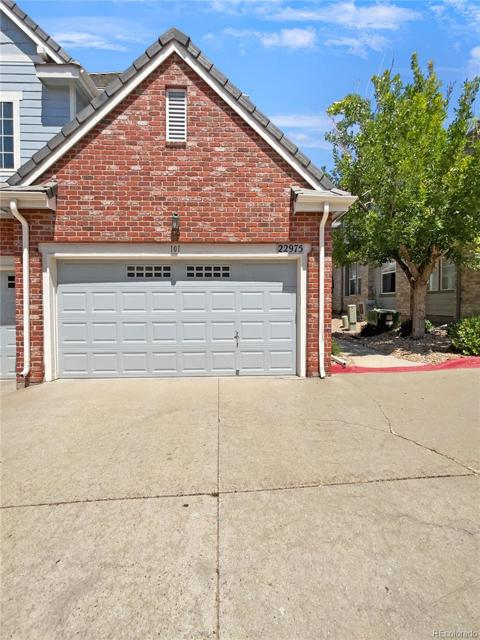6722 S Winnipeg Circle #102
Aurora, CO 80016 — Arapahoe County — Prairie Ridge At Saddle Rock East NeighborhoodCondominium $410,000 Active Listing# 8035853
3 beds 2 baths 1643.00 sqft Lot size: 1306.80 sqft 0.03 acres 2002 build
Property Description
***PRICE DROP!!*** Welcome to this beautifully maintained 3-bedroom, 2-bathroom condo, offering 1,643 square feet of comfortable living space. Located just minutes from the picturesque Saddle Rock Golf Course and the scenic Aurora Reservoir, this home is perfect for golf enthusiasts, water lovers, and nature seekers. Enjoy the tranquility of the nearby reservoir, where you can experience boating, fishing, hiking, and picnicking—all just a short distance away.
The spacious open-concept living area is ideal for entertaining, with plenty of natural light flooding in through large windows. The kitchen is equipped with modern appliances and ample counter space for all your culinary needs.
The generously sized primary bedroom features an en-suite bath, creating a peaceful retreat, while the two additional bedrooms offer flexibility for family, guests, or an office space. Enjoy the convenience of in-unit laundry and a private balcony, perfect for relaxing or dining al fresco.
Situated in a desirable neighborhood, this condo is close to shopping, dining, and outdoor activities, including the nearby Aurora Reservoir. This combination of location and lifestyle makes it an excellent choice for those seeking convenience, relaxation, and natural beauty all in one.
Listing Details
- Property Type
- Condominium
- Listing#
- 8035853
- Source
- REcolorado (Denver)
- Last Updated
- 05-31-2025 07:05pm
- Status
- Active
- Off Market Date
- 11-30--0001 12:00am
Property Details
- Property Subtype
- Condominium
- Sold Price
- $410,000
- Original Price
- $440,000
- Location
- Aurora, CO 80016
- SqFT
- 1643.00
- Year Built
- 2002
- Acres
- 0.03
- Bedrooms
- 3
- Bathrooms
- 2
- Levels
- Two
Map
Property Level and Sizes
- SqFt Lot
- 1306.80
- Lot Features
- Laminate Counters, Open Floorplan, Primary Suite, Smoke Free, Walk-In Closet(s)
- Lot Size
- 0.03
- Foundation Details
- Slab
- Common Walls
- No One Above
Financial Details
- Previous Year Tax
- 2666.00
- Year Tax
- 2023
- Is this property managed by an HOA?
- Yes
- Primary HOA Name
- Keystone Management
- Primary HOA Phone Number
- 303-369-0800
- Primary HOA Amenities
- Clubhouse, Pool, Spa/Hot Tub
- Primary HOA Fees Included
- Reserves, Insurance, Maintenance Grounds, Maintenance Structure, Sewer, Trash, Water
- Primary HOA Fees
- 395.00
- Primary HOA Fees Frequency
- Monthly
- Secondary HOA Name
- Saddle, rock East Master Association
- Secondary HOA Phone Number
- 303-928-7670
- Secondary HOA Fees
- 260.00
- Secondary HOA Fees Frequency
- Annually
Interior Details
- Interior Features
- Laminate Counters, Open Floorplan, Primary Suite, Smoke Free, Walk-In Closet(s)
- Appliances
- Dishwasher, Disposal, Dryer, Microwave, Oven, Refrigerator, Washer
- Laundry Features
- In Unit
- Electric
- Central Air
- Flooring
- Carpet, Vinyl
- Cooling
- Central Air
- Heating
- Forced Air
- Fireplaces Features
- Living Room
- Utilities
- Cable Available, Electricity Connected, Internet Access (Wired)
Exterior Details
- Features
- Balcony
- Water
- Public
- Sewer
- Public Sewer
Garage & Parking
- Parking Features
- Tandem
Exterior Construction
- Roof
- Spanish Tile
- Construction Materials
- Brick, Wood Siding
- Exterior Features
- Balcony
- Security Features
- Smoke Detector(s)
- Builder Source
- Public Records
Land Details
- PPA
- 0.00
- Road Frontage Type
- Public
- Road Responsibility
- Public Maintained Road
- Road Surface Type
- Paved
- Sewer Fee
- 0.00
Schools
- Elementary School
- Creekside
- Middle School
- Liberty
- High School
- Grandview
Walk Score®
Listing Media
- Virtual Tour
- Click here to watch tour
Contact Agent
executed in 0.337 sec.













