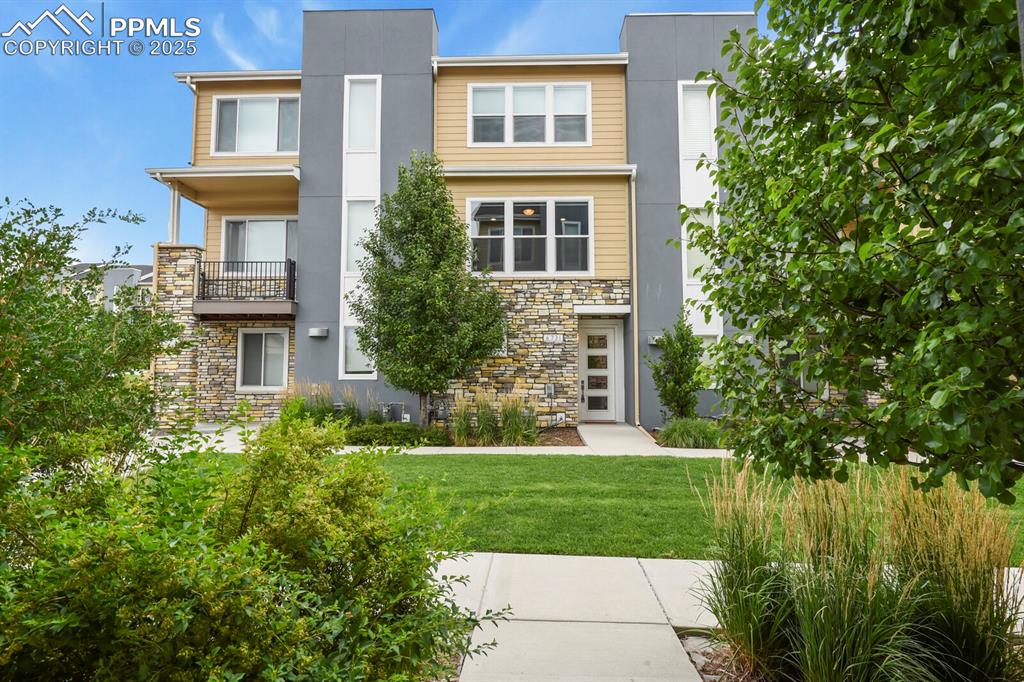6731 S Tempe Court
Aurora, CO 80016 — Arapahoe County — Saddle Rock NeighborhoodOpen House - Public: Fri Nov 14, 2:00PM-5:00PM
Townhome $395,000 Active Listing# 1647054
2 beds 3 baths 1342.00 sqft 2020 build
Property Description
Welcome to easy living in the desirable Saddle Rock community of Aurora! This well-maintained 2-bedroom, 3-bathroom townhouse offers comfort, functionality, and a fantastic location within the Cherry Creek School District. Step inside to a bright and open floor plan designed for both everyday living and entertaining. The spacious living room flows seamlessly into the dining area and kitchen, which features ample cabinetry, modern stainless appliances and a convenient kitchen island/breakfast bar. Enjoy outdoor relaxation and unwind on your cozy deck just outside the main level kitchen/dining area. Upstairs you'll find two generously sized bedrooms each with its own private en-suite bathroom—perfect for privacy or guests. A third bathroom on the main level adds convenience for visitors. Additional highlights include window coverings, washer and dryer, a covered front porch, 2-car tandem garage with extra storage space and low-maintenance exterior living. Located close to schools, shopping, dining, only a 5 minute drive to Southlands, Saddle Rock Golf Club, trails and with quick access to E-470, this Saddle Rock home offers a perfect balance of comfort and convenience. Seller has an assumable loan offering a 2.88% interest rate for VA buyers. Don’t miss your opportunity—schedule a private tour today!
Listing Details
- Property Type
- Townhome
- Listing#
- 1647054
- Source
- REcolorado (Denver)
- Last Updated
- 11-10-2025 04:16pm
- Status
- Active
- Off Market Date
- 11-30--0001 12:00am
Property Details
- Property Subtype
- Townhouse
- Sold Price
- $395,000
- Original Price
- $425,000
- Location
- Aurora, CO 80016
- SqFT
- 1342.00
- Year Built
- 2020
- Bedrooms
- 2
- Bathrooms
- 3
- Levels
- Three Or More
Map
Property Level and Sizes
- Lot Features
- Eat-in Kitchen, Granite Counters, Kitchen Island, Open Floorplan, Primary Suite, Smoke Free
- Common Walls
- 2+ Common Walls
Financial Details
- Previous Year Tax
- 2551.00
- Year Tax
- 2024
- Is this property managed by an HOA?
- Yes
- Primary HOA Name
- Elevations at Saddle Rock HOA
- Primary HOA Phone Number
- 303-459-4919
- Primary HOA Fees Included
- Insurance, Maintenance Grounds, Maintenance Structure, Snow Removal, Trash
- Primary HOA Fees
- 317.00
- Primary HOA Fees Frequency
- Monthly
Interior Details
- Interior Features
- Eat-in Kitchen, Granite Counters, Kitchen Island, Open Floorplan, Primary Suite, Smoke Free
- Appliances
- Dishwasher, Disposal, Dryer, Microwave, Oven, Refrigerator, Washer
- Laundry Features
- In Unit
- Electric
- Central Air
- Flooring
- Carpet, Linoleum, Vinyl
- Cooling
- Central Air
- Heating
- Forced Air
- Utilities
- Electricity Connected, Natural Gas Connected
Exterior Details
- Features
- Balcony
- Water
- Public
- Sewer
- Public Sewer
Garage & Parking
- Parking Features
- Tandem
Exterior Construction
- Roof
- Composition
- Construction Materials
- Cement Siding, Frame, Stone
- Exterior Features
- Balcony
- Window Features
- Double Pane Windows
- Security Features
- Smoke Detector(s)
- Builder Source
- Public Records
Land Details
- PPA
- 0.00
- Sewer Fee
- 0.00
Schools
- Elementary School
- Creekside
- Middle School
- Liberty
- High School
- Cherokee Trail
Walk Score®
Contact Agent
executed in 0.331 sec.













