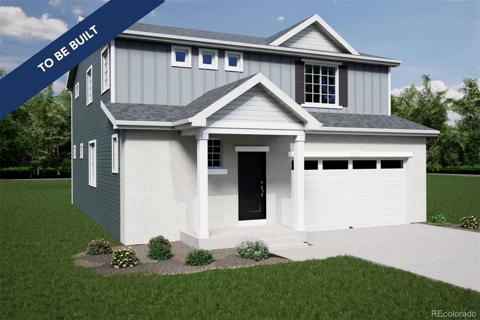Aurora, CO 80019 — Adams County
Residential $539,990 Active Listing# 7979527
3 beds 3 baths 2986.00 sqft
Property Description
This charming 2,022 sq. ft. single-family home offers 3 bedrooms, 2.5 baths, a 2-car garage with extra storage, and a partially unfinished basement. From the inviting front porch, step into a world of comfort and style. The main level boasts a versatile flex room, perfect for creating a workspace, play area, or cozy hobby nook that suits your lifestyle.
Designed with modern living in mind, the open-concept layout seamlessly connects the great room, dining, and kitchen spaces, offering both versatility and a stylish backdrop for daily life. The kitchen, a true centerpiece, is equipped with an eat-in island for casual dining, generous counter space for meal prep, and ample cabinet and pantry storage to keep everything organized.
Whether you're hosting gatherings or enjoying quiet dinners, the blend of function and style in this space will make cooking a joy. Upstairs, the primary suite is your personal retreat, featuring double vanities, a spacious linen closet, and a spa-like walk-in shower for a luxurious, everyday experience. The walk-in closet simplifies your morning routine with ample storage.
Two additional bedrooms offer space for guests or family, and a full bathroom ensures convenience. A thoughtfully designed second-floor laundry room adds ease to your daily chores, strategically placed to keep your routine flowing smoothly.
This home blends style, practicality, and comfort to enhance your everyday living. THIS IS REPRESENTATIVE OF WHAT CAN BE BUILT.
Listing Details
- Property Type
- Residential
- Listing#
- 7979527
- Source
- REcolorado (Denver)
- Last Updated
- 04-08-2025 07:55pm
- Status
- Active
- Off Market Date
- 11-30--0001 12:00am
Property Details
- Property Subtype
- New Home Plan
- Sold Price
- $539,990
- Original Price
- $539,990
- Location
- Aurora, CO 80019
- SqFT
- 2986.00
- Bedrooms
- 3
- Bathrooms
- 3
- Levels
- Two
Map
Property Level and Sizes
- Lot Features
- Entrance Foyer, Kitchen Island, Smoke Free, Walk-In Closet(s), Wired for Data
- Basement
- Unfinished
- Common Walls
- No Common Walls
Financial Details
- Year Tax
- 0
- Is this property managed by an HOA?
- Yes
- Primary HOA Name
- Metropolitan District
- Primary HOA Phone Number
- 303-369-1800
- Primary HOA Amenities
- Playground
- Primary HOA Fees Included
- Maintenance Grounds
- Primary HOA Fees
- 0.00
- Primary HOA Fees Frequency
- Included in Property Tax
Interior Details
- Interior Features
- Entrance Foyer, Kitchen Island, Smoke Free, Walk-In Closet(s), Wired for Data
- Appliances
- Dishwasher, Microwave, Oven
- Electric
- Central Air
- Cooling
- Central Air
- Heating
- Forced Air
Exterior Details
- Features
- Private Yard
- Water
- Public
- Sewer
- Community Sewer
Garage & Parking
Exterior Construction
- Exterior Features
- Private Yard
- Security Features
- Carbon Monoxide Detector(s), Smoke Detector(s)
- Builder Name
- Oakwood Homes, LLC
Land Details
- PPA
- 0.00
- Sewer Fee
- 0.00
Schools
- Elementary School
- Harmony Ridge P-8
- Middle School
- Harmony Ridge P-8
- High School
- Vista Peak
Walk Score®
Contact Agent
executed in 0.319 sec.




)
)
)
)
)
)



