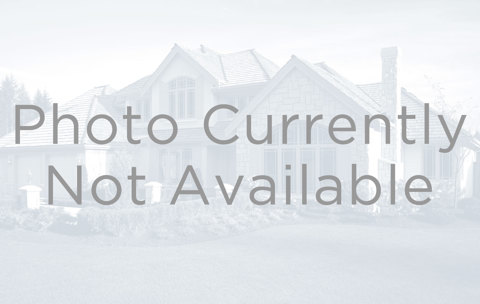10001 E Evans Avenue #74B
Aurora, CO 80247 — Arapahoe County — Raintree East NeighborhoodTownhome $275,000 Active Listing# 8077627
2 beds 2 baths 968.00 sqft Lot size: 610.00 sqft 0.01 acres 1974 build
Property Description
Updated finishes surface throughout this townhome situated in a central Aurora location. Abundant natural light streams into a functional layout through newer windows. A spacious living area provides plenty of room for leisurely relaxation and entertaining guests. The kitchen beams with upgraded Samsung stainless steel appliances and granite countertops. Enjoy dinner parties with guests in a quaint dining area. Two sizable bedrooms feature neutral carpeting, ceiling fan light fixtures and large windows. Retreat to a secluded, fenced-in patio — the perfect setting for grilling and dining outdoors. Upgrades include a new furnace added in 2021 and a new A/C added in 2022. This residence is ideally positioned in an end placement for peaceful privacy. A one-car attached garage offers additional storage space. Community amenities include access to two pools and two tennis courts. Residents enjoy easy access to shopping, restaurants and outdoor recreation including Cherry Creek State Park.
Listing Details
- Property Type
- Townhome
- Listing#
- 8077627
- Source
- REcolorado (Denver)
- Last Updated
- 01-16-2025 06:05pm
- Status
- Active
- Off Market Date
- 11-30--0001 12:00am
Property Details
- Property Subtype
- Townhouse
- Sold Price
- $275,000
- Original Price
- $295,000
- Location
- Aurora, CO 80247
- SqFT
- 968.00
- Year Built
- 1974
- Acres
- 0.01
- Bedrooms
- 2
- Bathrooms
- 2
- Levels
- Two
Map
Property Level and Sizes
- SqFt Lot
- 610.00
- Lot Features
- Ceiling Fan(s), Granite Counters, Open Floorplan, Walk-In Closet(s)
- Lot Size
- 0.01
- Basement
- Crawl Space
- Common Walls
- End Unit
Financial Details
- Previous Year Tax
- 1184.00
- Year Tax
- 2023
- Is this property managed by an HOA?
- Yes
- Primary HOA Name
- Weststar Management Company
- Primary HOA Phone Number
- 720-941-9200
- Primary HOA Amenities
- Pool, Tennis Court(s)
- Primary HOA Fees
- 305.55
- Primary HOA Fees Frequency
- Monthly
Interior Details
- Interior Features
- Ceiling Fan(s), Granite Counters, Open Floorplan, Walk-In Closet(s)
- Appliances
- Dryer, Oven, Range, Refrigerator, Washer
- Laundry Features
- Laundry Closet
- Electric
- Central Air
- Flooring
- Carpet, Laminate
- Cooling
- Central Air
- Heating
- Forced Air, Hot Water, Natural Gas
- Utilities
- Electricity Available, Electricity Connected, Internet Access (Wired), Natural Gas Connected, Phone Available
Exterior Details
- Features
- Lighting, Rain Gutters
- Water
- Public
- Sewer
- Public Sewer
Garage & Parking
Exterior Construction
- Roof
- Composition
- Construction Materials
- Rock, Wood Siding
- Exterior Features
- Lighting, Rain Gutters
- Security Features
- Smoke Detector(s)
- Builder Source
- Public Records
Land Details
- PPA
- 0.00
- Road Frontage Type
- Public
- Road Responsibility
- Public Maintained Road
- Road Surface Type
- Paved
- Sewer Fee
- 0.00
Schools
- Elementary School
- Ponderosa
- Middle School
- Prairie
- High School
- Overland
Walk Score®
Contact Agent
executed in 2.605 sec.




)
)
)
)
)
)



