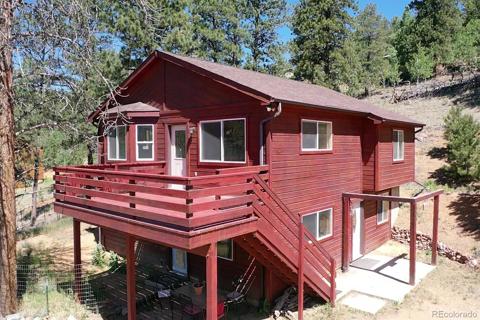278 Clark Road
Bailey, CO 80421 — Park County — Charmetella Park Next To Forest Ridge NeighborhoodResidential $875,000 Active Listing# IR1034310
4 beds 4 baths 3500.00 sqft Lot size: 143748.00 sqft 3.30 acres 2002 build
Property Description
AUTUMN SEASON SPECIAL: 74K Price Improvement * (20K+) NEW ROOF before Closing *Lender Credit up to ($8750) w/ preferred lender. Primary, 2nd Home or MULTI-GENERATIONAL LIVING *Privacy on Fenced 3.3 Acres, 3500 fin/s/f, 4/4 *Enjoy 2 Kitchens *2 Bedroom Suites and Living Areas *Time for your parents to move in, a family member or friend? Is Life Changing for a Needed Move? *This updated property is set up with +EACH LEVEL featuring: a kitchen, bedroom suite, 2 bathrooms, office/or hobby room and living area * main level and a finished walk out level /each with own door. **HIGH CEILINGS, OPEN FLOOR PLAN and ABUNDANCE OF LIGHT *45 min SW of Denver *Paved Roads to Property. Year Round County Maintained Roads *Oversized Attached 3 space 700 s/f Heated Garage and Workshop w/Windows and Exposed Logs. (3) fireplaces/stoves *Beautiful 2002 LOG home w/Stucco and Rock Charm *Deck w/Southern Sunny Exposure *Covered Front Porch *Spacious Family Room w/Vaulted Ceilings and Natural Light *BUYER BONUSES: 170K+ in Quality Upgrades *Flexible w/ Dates- fine, Natural Gas Backup Generator, *Low Deposit, *Lot just fire mitigated *New Furnace, NO hoa, Up to 1% Lender Incentive w/Preferred Lender. *Large Sparkling Picture Windows ~Overlooking Stunning Mountain Views *Rock Fireplace *Remodeled Chef's -Gourmet Kitchen w/Quartz Countertops, Island, Abundance of Cabinets, Pantry *Open Dining w/ Windows and Great Views *Door off Kitchen- for Extended Outdoor Living Space on the Deck *Inviting Primary Main Level Suite w/Private Door to Deck *Walk in Closet w/Attached Office, Hobby Room, or Nursery *Large Mud Room/ Laundry Room. Fantastic Walk out Level: Light and Bright ~Great Room w/Gas stove *2nd Kitchen, 2nd Bedroom Suite (or In-law/Family Suite) w/Full bathroom across the hallway *Powder room next to Guest Bedroom, Private ground level entrance, Living Room, Storage/Utility Room *RV Parking *Automatic Entrance Gate *VRBO/$100K+yr Short Term Rental Potential Income. Ask for List of Upgrades.
Listing Details
- Property Type
- Residential
- Listing#
- IR1034310
- Source
- REcolorado (Denver)
- Last Updated
- 10-27-2025 05:42pm
- Status
- Active
- Off Market Date
- 11-30--0001 12:00am
Property Details
- Property Subtype
- Single Family Residence
- Sold Price
- $875,000
- Original Price
- $925,000
- Location
- Bailey, CO 80421
- SqFT
- 3500.00
- Year Built
- 2002
- Acres
- 3.30
- Bedrooms
- 4
- Bathrooms
- 4
- Levels
- One
Map
Property Level and Sizes
- SqFt Lot
- 143748.00
- Lot Features
- Eat-in Kitchen, Five Piece Bath, In-Law Floorplan, Kitchen Island, Open Floorplan, Pantry, Primary Suite, Radon Mitigation System, Vaulted Ceiling(s), Walk-In Closet(s), Wet Bar
- Lot Size
- 3.30
- Foundation Details
- Raised, Slab
- Basement
- Daylight, Full, Walk-Out Access
Financial Details
- Previous Year Tax
- 3245.00
- Year Tax
- 2024
- Primary HOA Fees
- 0.00
Interior Details
- Interior Features
- Eat-in Kitchen, Five Piece Bath, In-Law Floorplan, Kitchen Island, Open Floorplan, Pantry, Primary Suite, Radon Mitigation System, Vaulted Ceiling(s), Walk-In Closet(s), Wet Bar
- Appliances
- Bar Fridge, Dishwasher, Disposal, Double Oven, Dryer, Microwave, Oven, Refrigerator, Self Cleaning Oven, Washer
- Laundry Features
- In Unit
- Electric
- Ceiling Fan(s)
- Flooring
- Tile
- Cooling
- Ceiling Fan(s)
- Heating
- Forced Air
- Fireplaces Features
- Basement, Dining Room, Electric, Family Room, Free Standing, Gas, Gas Log, Living Room
- Utilities
- Cable Available, Electricity Available, Internet Access (Wired), Natural Gas Available
Exterior Details
- Features
- Balcony, Dog Run
- Lot View
- Mountain(s)
- Water
- Well
- Sewer
- Septic Tank
Garage & Parking
- Parking Features
- Heated Garage, Oversized, RV Access/Parking
Exterior Construction
- Roof
- Composition
- Construction Materials
- Log, Stone, Stucco
- Exterior Features
- Balcony, Dog Run
- Window Features
- Double Pane Windows, Window Coverings
- Security Features
- Fire Alarm, Smoke Detector(s)
- Builder Source
- Assessor
Land Details
- PPA
- 0.00
- Road Frontage Type
- Public
- Road Responsibility
- Public Maintained Road
- Road Surface Type
- Dirt, Gravel, Paved
- Sewer Fee
- 0.00
Schools
- Elementary School
- Deer Creek
- Middle School
- Fitzsimmons
- High School
- Platte Canyon
Walk Score®
Contact Agent
executed in 0.305 sec.












