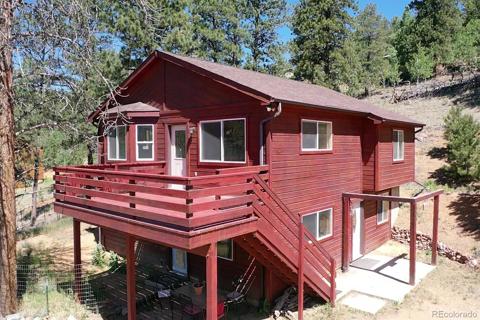92 Four Bits Street
Bailey, CO 80421 — Park County — Deer Creek Valley Ranchos NeighborhoodResidential $790,000 Active Listing# 8542389
3 beds 3 baths 2426.00 sqft Lot size: 148539.60 sqft 3.41 acres 1974 build
Property Description
Discover Colorado mountain living at its best in this three-bedroom, three-bathroom home located in Deer Creek Valley Ranchos just outside of Bailey. Set on 3.41 acres of flat, usable land, the property is framed by a mix of aspen and pine trees, offering both beauty and privacy.
The home features inviting living spaces and is complemented by excellent outdoor amenities. A large deck extends your living area into the fresh mountain air, complete with an extendable awning that automatically retracts when it senses wind for peace of mind. A covered patio provides additional space for relaxing or entertaining year-round. The large sunroom has lots of windows and motorized skylights that open and close on command. The walk-out basement has a large family room with a woodburning stove that can be used as a bedroom.
For those needing extra storage or workspace, the oversized two-car detached garage is a standout feature. With room for vehicles, gear, and hobbies, it perfectly supports a Colorado lifestyle of adventure and convenience. There is also a large workshop with electricity and built in work benches.
Whether you’re searching for a full-time residence or a weekend retreat, this property combines usable acreage, comfortable living, and thoughtful upgrades in a picturesque setting.
Listing Details
- Property Type
- Residential
- Listing#
- 8542389
- Source
- REcolorado (Denver)
- Last Updated
- 10-07-2025 04:50pm
- Status
- Active
- Off Market Date
- 11-30--0001 12:00am
Property Details
- Property Subtype
- Single Family Residence
- Sold Price
- $790,000
- Original Price
- $790,000
- Location
- Bailey, CO 80421
- SqFT
- 2426.00
- Year Built
- 1974
- Acres
- 3.41
- Bedrooms
- 3
- Bathrooms
- 3
- Levels
- Two
Map
Property Level and Sizes
- SqFt Lot
- 148539.60
- Lot Features
- Ceiling Fan(s), Eat-in Kitchen, High Ceilings, Kitchen Island
- Lot Size
- 3.41
- Foundation Details
- Slab
- Basement
- Finished, Walk-Out Access
Financial Details
- Previous Year Tax
- 2253.00
- Year Tax
- 2024
- Primary HOA Fees
- 0.00
Interior Details
- Interior Features
- Ceiling Fan(s), Eat-in Kitchen, High Ceilings, Kitchen Island
- Appliances
- Cooktop, Dishwasher, Dryer, Gas Water Heater, Oven, Refrigerator, Trash Compactor, Washer
- Electric
- None
- Flooring
- Carpet, Laminate
- Cooling
- None
- Heating
- Forced Air, Pellet Stove, Wood Stove
- Fireplaces Features
- Basement, Family Room
- Utilities
- Electricity Connected, Propane
Exterior Details
- Features
- Dog Run, Private Yard, Rain Gutters
- Water
- Private, Well
- Sewer
- Septic Tank
Garage & Parking
- Parking Features
- Circular Driveway, Concrete, Unpaved, Insulated Garage, Oversized
Exterior Construction
- Roof
- Composition
- Construction Materials
- Brick, Frame, Wood Siding
- Exterior Features
- Dog Run, Private Yard, Rain Gutters
- Window Features
- Double Pane Windows, Skylight(s)
- Security Features
- Smart Cameras
- Builder Source
- Listor Measured
Land Details
- PPA
- 0.00
- Road Frontage Type
- Public
- Road Responsibility
- Public Maintained Road
- Road Surface Type
- Dirt
- Sewer Fee
- 0.00
Schools
- Elementary School
- Deer Creek
- Middle School
- Fitzsimmons
- High School
- Platte Canyon
Walk Score®
Listing Media
- Virtual Tour
- Click here to watch tour
Contact Agent
executed in 0.317 sec.












