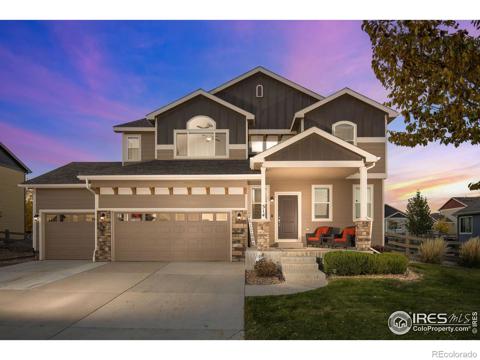1361 Art Drive
Berthoud, CO 80513 — Larimer County — Harvest Ridge North NeighborhoodOpen House - Public: Sat Apr 26, 2:00PM-4:00PM
Residential $1,325,000 Active Listing# IR1017328
5 beds 4 baths 4156.00 sqft Lot size: 11109.00 sqft 0.26 acres 2024 build
Property Description
Welcome to your dream ranch home, boasting 5 bedrooms, 4 bathrooms, and a sprawling 4,156 total square feet of meticulously designed living space. This residence offers the perfect blend of elegance and functionality, ideal for both comfortable family living and grand entertaining. Step inside and be greeted by a bright and inviting open entryway, leading to a versatile space perfect for a dedicated home office or elegant formal dining room. The heart of the home is the spacious great room, featuring soaring vaulted ceilings and a charming corner gas log fireplace, creating a warm and inviting ambiance. The chef-inspired kitchen is a culinary masterpiece, showcasing a large center island, gas range with vent hood, double ovens, stainless steel appliances, and a walk-in pantry - perfect for hosting gatherings and creating memorable meals. Retreat to the luxurious primary suite, complete with coffered ceilings, a double sink vanity, a beautifully tiled shower with a relaxing bench, and a generous walk-in closet. The finished basement expands your living space with a large rec room featuring a second corner gas fireplace, a wet bar with a full-size refrigerator, two spacious bedrooms, a full bath, and ample storage. Car Enthusiasts and Hobbyists Rejoice! This home boasts an incredible over 1,600 sqft garage, capable of accommodating up to 6 cars or an RV, providing ample space for all your vehicles and toys. Additionally, a two-car side load garage offers even more convenience. Step outside to the covered patio, an ideal space for entertaining guests or simply unwinding after a long day. Full front and back landscaping included Home is finished - All selections have been made
Listing Details
- Property Type
- Residential
- Listing#
- IR1017328
- Source
- REcolorado (Denver)
- Last Updated
- 04-20-2025 08:05pm
- Status
- Active
- Off Market Date
- 11-30--0001 12:00am
Property Details
- Property Subtype
- Single Family Residence
- Sold Price
- $1,325,000
- Original Price
- $1,345,000
- Location
- Berthoud, CO 80513
- SqFT
- 4156.00
- Year Built
- 2024
- Acres
- 0.26
- Bedrooms
- 5
- Bathrooms
- 4
- Levels
- One
Map
Property Level and Sizes
- SqFt Lot
- 11109.00
- Lot Features
- Kitchen Island, Open Floorplan, Pantry, Radon Mitigation System, Smart Thermostat, Vaulted Ceiling(s), Walk-In Closet(s), Wet Bar
- Lot Size
- 0.26
- Basement
- Full, Sump Pump
Financial Details
- Previous Year Tax
- 1534.00
- Year Tax
- 2023
- Is this property managed by an HOA?
- Yes
- Primary HOA Name
- 365 Real Property Management
- Primary HOA Phone Number
- 9705060615
- Primary HOA Amenities
- Park, Trail(s)
- Primary HOA Fees Included
- Reserves, Trash
- Primary HOA Fees
- 1000.00
- Primary HOA Fees Frequency
- Annually
Interior Details
- Interior Features
- Kitchen Island, Open Floorplan, Pantry, Radon Mitigation System, Smart Thermostat, Vaulted Ceiling(s), Walk-In Closet(s), Wet Bar
- Appliances
- Dishwasher, Disposal, Double Oven, Microwave, Oven, Refrigerator, Self Cleaning Oven
- Laundry Features
- In Unit
- Electric
- Ceiling Fan(s), Central Air
- Flooring
- Tile
- Cooling
- Ceiling Fan(s), Central Air
- Heating
- Forced Air
- Fireplaces Features
- Gas, Gas Log, Living Room
- Utilities
- Cable Available, Electricity Available, Internet Access (Wired), Natural Gas Available
Exterior Details
- Water
- Public
- Sewer
- Public Sewer
Garage & Parking
Exterior Construction
- Roof
- Composition, Metal
- Construction Materials
- Stone, Frame
- Window Features
- Double Pane Windows
- Builder Source
- Plans
Land Details
- PPA
- 0.00
- Road Frontage Type
- Public
- Road Surface Type
- Paved
- Sewer Fee
- 0.00
Schools
- Elementary School
- Berthoud
- Middle School
- Turner
- High School
- Berthoud
Walk Score®
Listing Media
- Virtual Tour
- Click here to watch tour
Contact Agent
executed in 0.526 sec.



)
)
)
)
)
)



