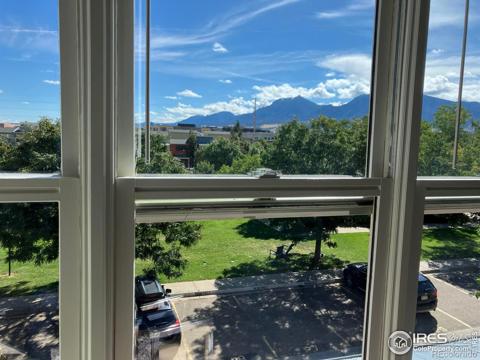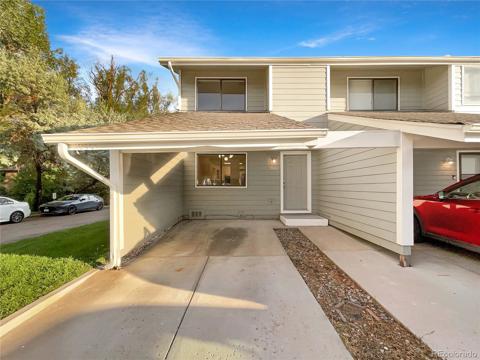3111 Carbon Place
Boulder, CO 80301 — Boulder County — Steel Yards Condos 6th Supp (p) NeighborhoodOpen House - Public: Sat Jan 11, 11:00AM-2:00PM
Condominium $425,000 Active Listing# IR1024037
1 beds 1 baths 500.00 sqft Lot size: 700.00 sqft 0.02 acres 2003 build
Property Description
Bird House Architecture at the Steel Yards:This unique two-story condo, designed and built by Coburn, offers privacy with no shared walls, floors, or ceilings, and features views of the local Boulder peaks. The unit includes its own carport space directly beneath the home for convenient parking. Inside, you'll find hardwood floors on the main level, cozy carpeting upstairs and the convenience of an in-unit washer/dryer and air conditioning. Additional perks include a spacious 7'3 x 5'2 x 8' tall storage closet in one of the carports. Long-term rentals (30+ days) and pets are allowed, making it both flexible and pet friendly. Located within two miles of CU, a popular dog park, and the beloved McGuckins Hardware store, this charming Bird House condo is a must-see!
Listing Details
- Property Type
- Condominium
- Listing#
- IR1024037
- Source
- REcolorado (Denver)
- Last Updated
- 01-07-2025 02:51pm
- Status
- Active
- Off Market Date
- 11-30--0001 12:00am
Property Details
- Property Subtype
- Condominium
- Sold Price
- $425,000
- Original Price
- $425,000
- Location
- Boulder, CO 80301
- SqFT
- 500.00
- Year Built
- 2003
- Acres
- 0.02
- Bedrooms
- 1
- Bathrooms
- 1
- Levels
- Two
Map
Property Level and Sizes
- SqFt Lot
- 700.00
- Lot Features
- Eat-in Kitchen, Kitchen Island, Open Floorplan
- Lot Size
- 0.02
- Basement
- None
Financial Details
- Previous Year Tax
- 1674.00
- Year Tax
- 2023
- Is this property managed by an HOA?
- Yes
- Primary HOA Name
- Steel Yards Owners
- Primary HOA Phone Number
- 303-402-6900
- Primary HOA Fees Included
- Reserves, Insurance, Maintenance Grounds, Security, Snow Removal, Trash, Water
- Primary HOA Fees
- 254.00
- Primary HOA Fees Frequency
- Monthly
Interior Details
- Interior Features
- Eat-in Kitchen, Kitchen Island, Open Floorplan
- Appliances
- Dishwasher, Dryer, Oven, Refrigerator, Washer
- Laundry Features
- In Unit
- Electric
- Central Air
- Flooring
- Vinyl, Wood
- Cooling
- Central Air
- Heating
- Forced Air
- Utilities
- Electricity Available, Internet Access (Wired), Natural Gas Available
Exterior Details
- Lot View
- Mountain(s)
- Water
- Public
Garage & Parking
Exterior Construction
- Roof
- Composition
- Construction Materials
- Stucco, Wood Frame
- Window Features
- Double Pane Windows, Window Coverings
- Security Features
- Fire Sprinkler System, Smoke Detector(s)
- Builder Source
- Assessor
Land Details
- PPA
- 0.00
- Road Frontage Type
- Public
- Road Surface Type
- Paved
- Sewer Fee
- 0.00
Schools
- Elementary School
- Whittier E-8
- Middle School
- Casey
- High School
- Boulder
Walk Score®
Contact Agent
executed in 2.050 sec.













