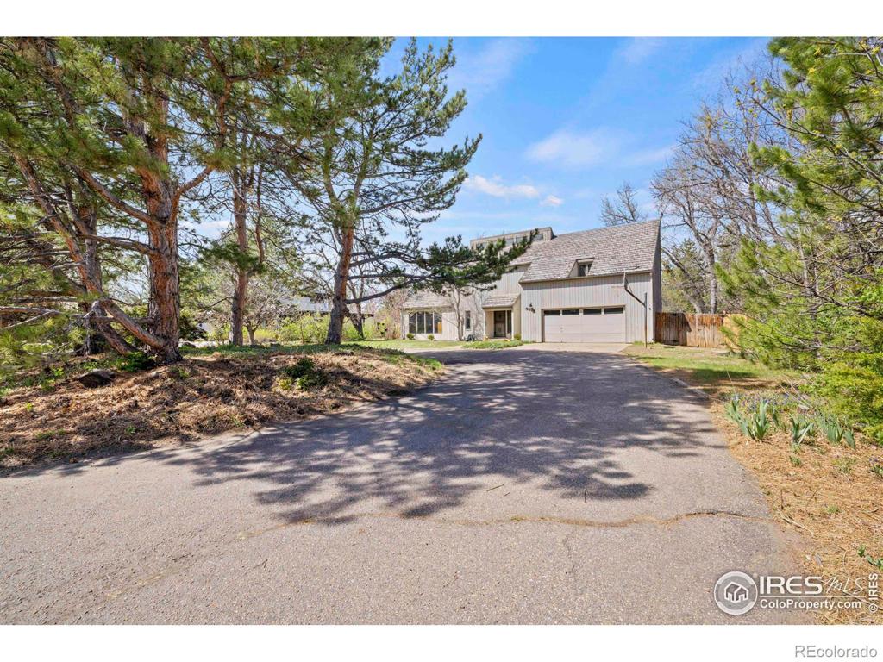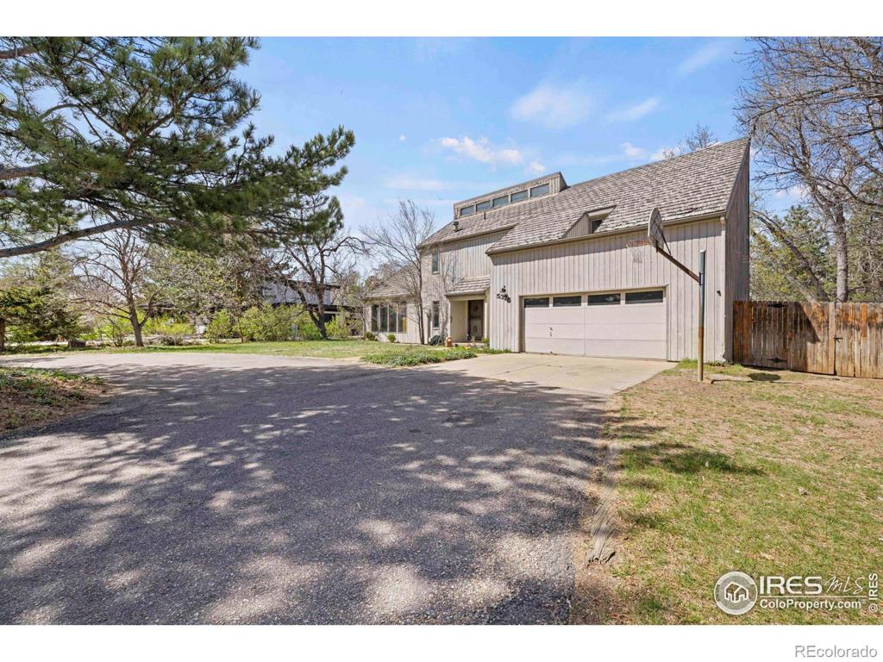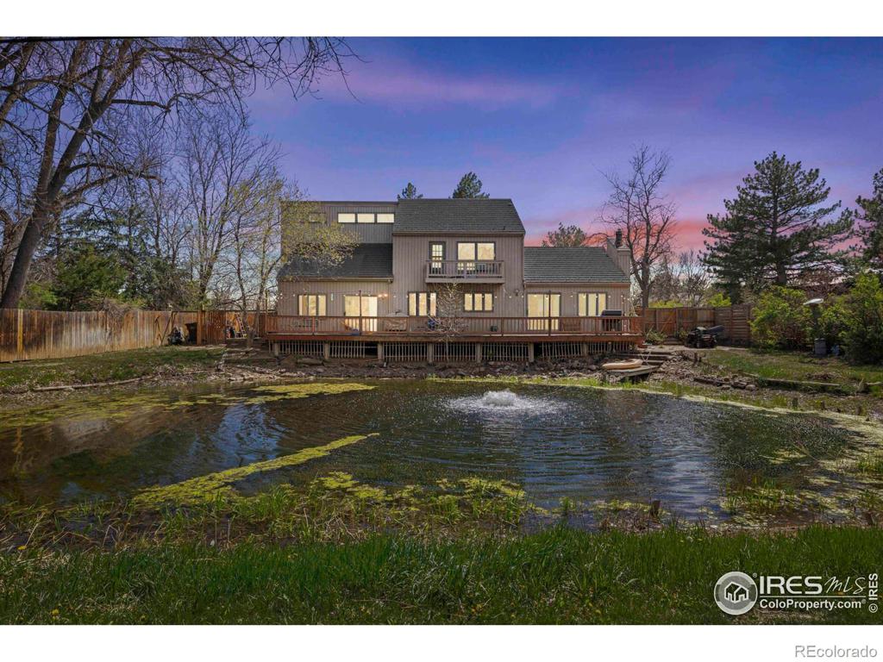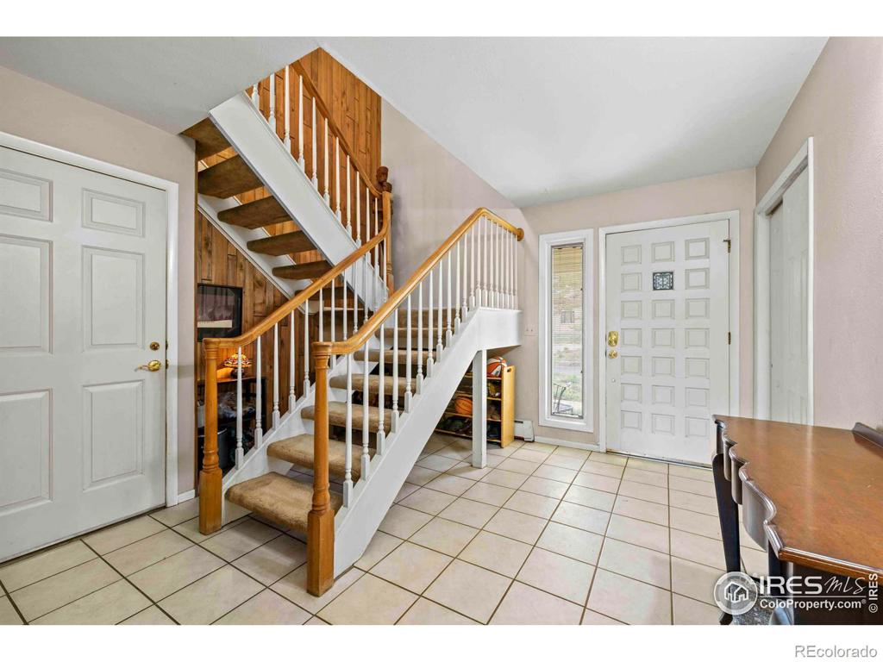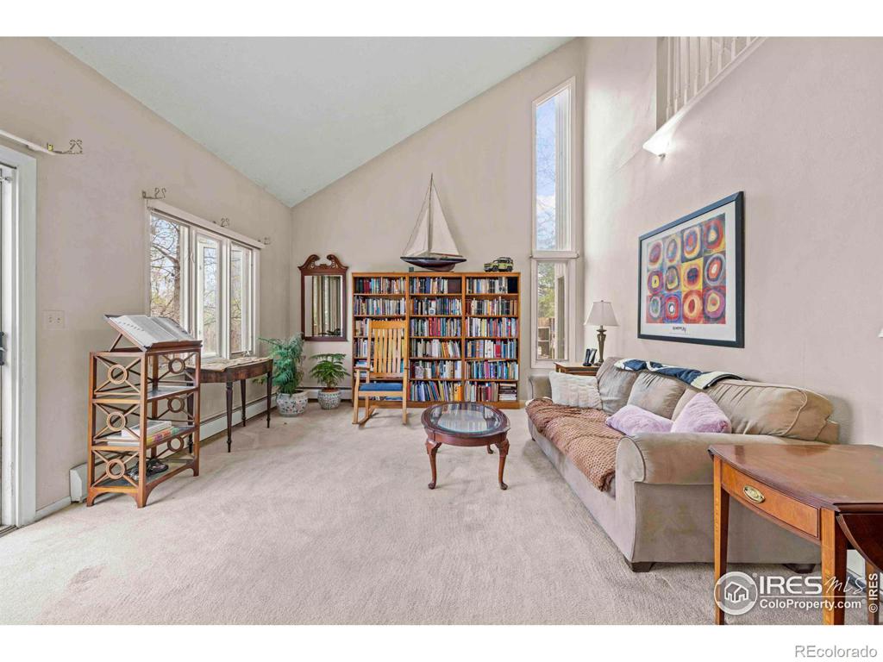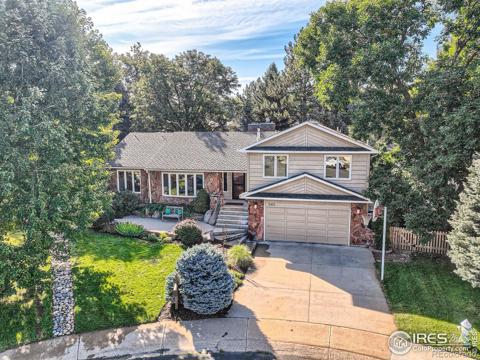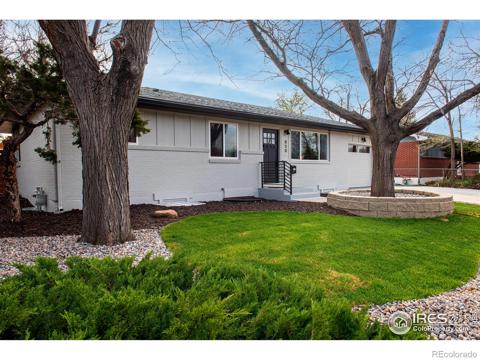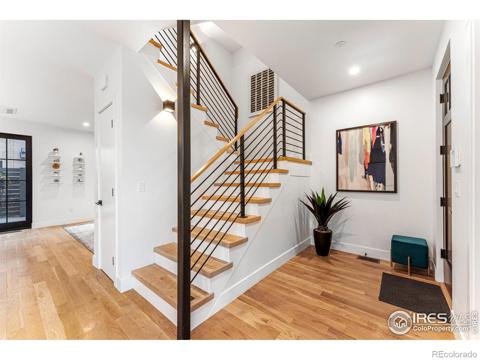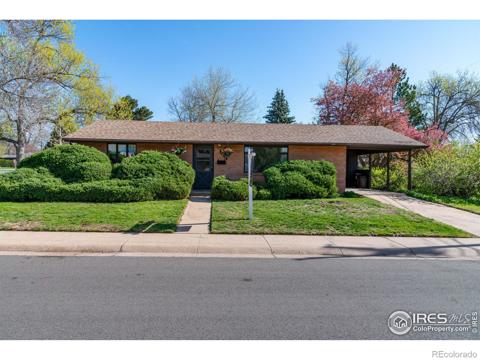5375 Pennsylvania Avenue
Boulder, CO 80303 — Boulder County — Country Club Park NeighborhoodResidential $1,450,000 Active Listing# IR1007391
3 beds 3 baths 2464.00 sqft Lot size: 28750.00 sqft 0.66 acres 1973 build
Property Description
5375 Pennsylvania Avenue is a truly unique property nestled in an established east Boulder neighborhood. Designed in 1973 by architect Victor Hansen, this is a stand-out floor plan not found often in new housing developments. The circle driveway adds a touch of elegance and convenience. Once inside the home. You'll appreciate the light and airy ambience created by the clearstory windows and vaulted ceilings. But it's the expansive lot that steals the show. This is a rare opportunity to own 2/3 of an acre in town. The backyard includes a private pond affording lots of opportunities for outdoor fun. Imagine kayaking in the summer and ice skating in the winter. While the property requires some TLC, the true value lies in the location. This property represents a sound investment in Boulder's competitive real estate market. Don't miss out on this chance to make this home your own.
Listing Details
- Property Type
- Residential
- Listing#
- IR1007391
- Source
- REcolorado (Denver)
- Last Updated
- 04-23-2024 08:31pm
- Status
- Active
- Off Market Date
- 11-30--0001 12:00am
Property Details
- Property Subtype
- Single Family Residence
- Sold Price
- $1,450,000
- Original Price
- $1,450,000
- Location
- Boulder, CO 80303
- SqFT
- 2464.00
- Year Built
- 1973
- Acres
- 0.66
- Bedrooms
- 3
- Bathrooms
- 3
- Levels
- Two
Map
Property Level and Sizes
- SqFt Lot
- 28750.00
- Lot Features
- Walk-In Closet(s)
- Lot Size
- 0.66
- Basement
- None
Financial Details
- Previous Year Tax
- 8745.00
- Year Tax
- 2023
- Primary HOA Amenities
- Trail(s)
- Primary HOA Fees
- 0.00
Interior Details
- Interior Features
- Walk-In Closet(s)
- Appliances
- Dishwasher, Double Oven, Dryer, Microwave, Refrigerator, Washer, Water Softener
- Electric
- Ceiling Fan(s)
- Flooring
- Wood
- Cooling
- Ceiling Fan(s)
- Heating
- Hot Water, Radiant
- Fireplaces Features
- Family Room, Gas
- Utilities
- Cable Available, Electricity Available, Natural Gas Available
Exterior Details
- Features
- Balcony, Dog Run
- Lot View
- Water
- Water
- Well
- Sewer
- Public Sewer
Garage & Parking
- Parking Features
- Heated Garage
Exterior Construction
- Roof
- Other
- Construction Materials
- Wood Frame
- Exterior Features
- Balcony, Dog Run
- Builder Source
- Plans
Land Details
- PPA
- 0.00
- Road Frontage Type
- Public
- Road Responsibility
- Public Maintained Road
- Road Surface Type
- Paved
Schools
- Elementary School
- Eisenhower
- Middle School
- Manhattan
- High School
- Fairview
Walk Score®
Contact Agent
executed in 1.386 sec.




