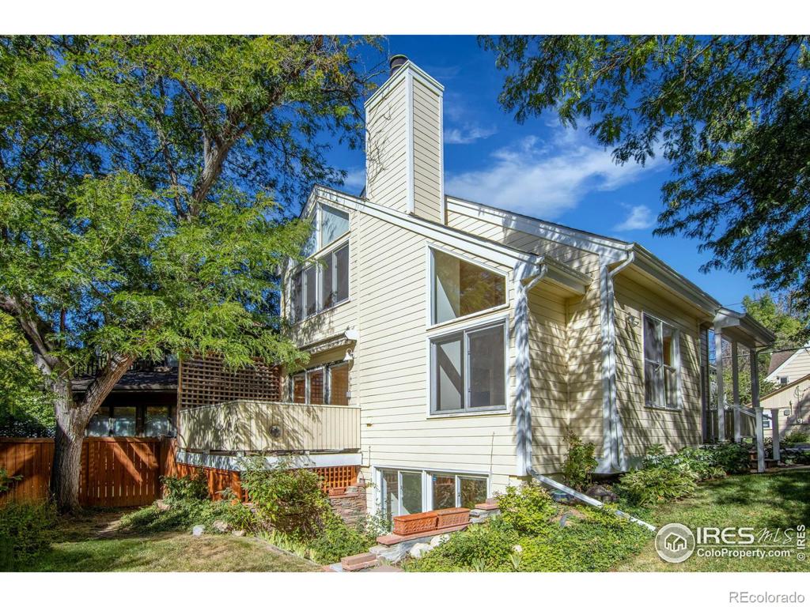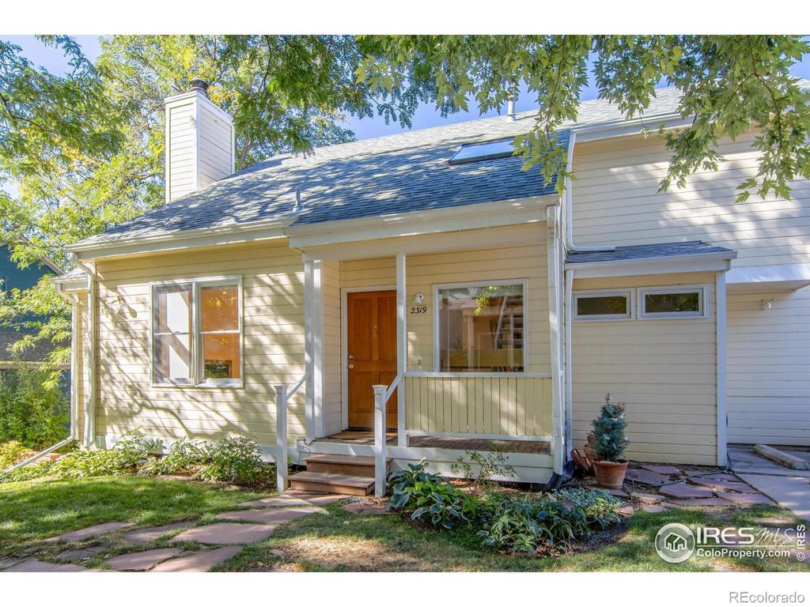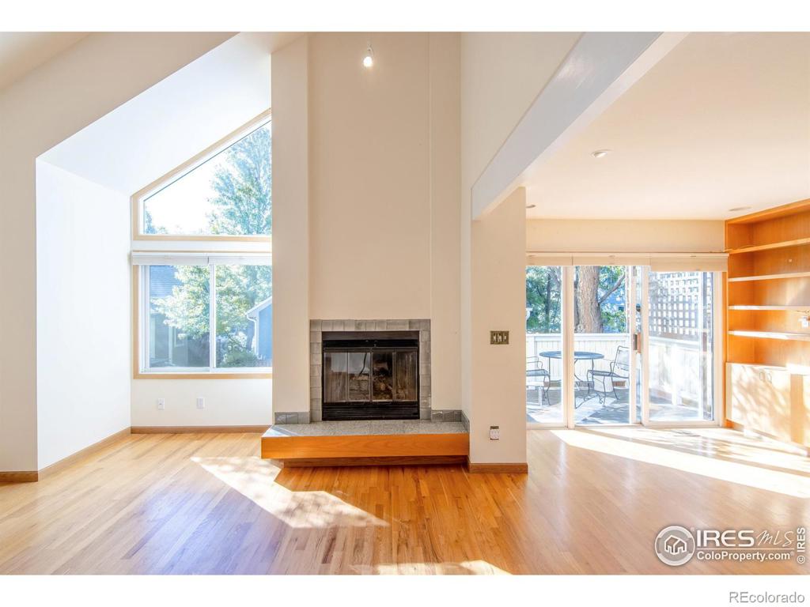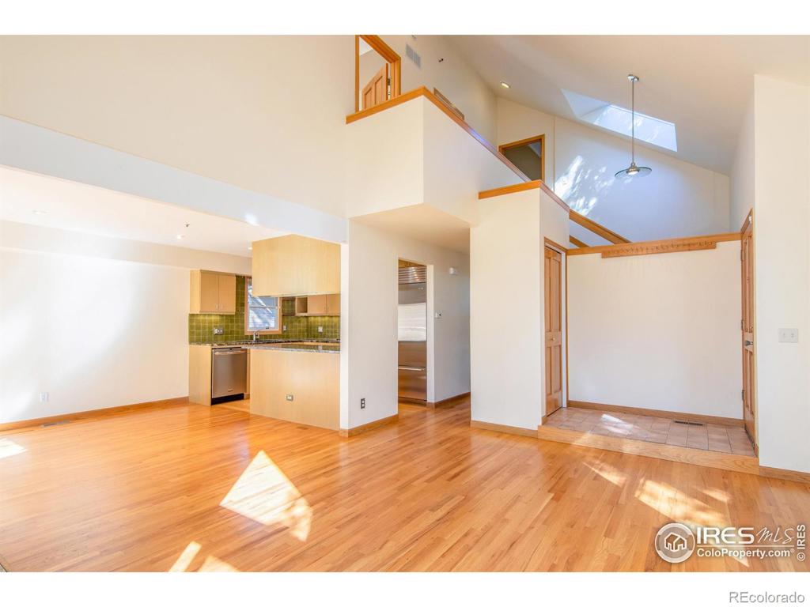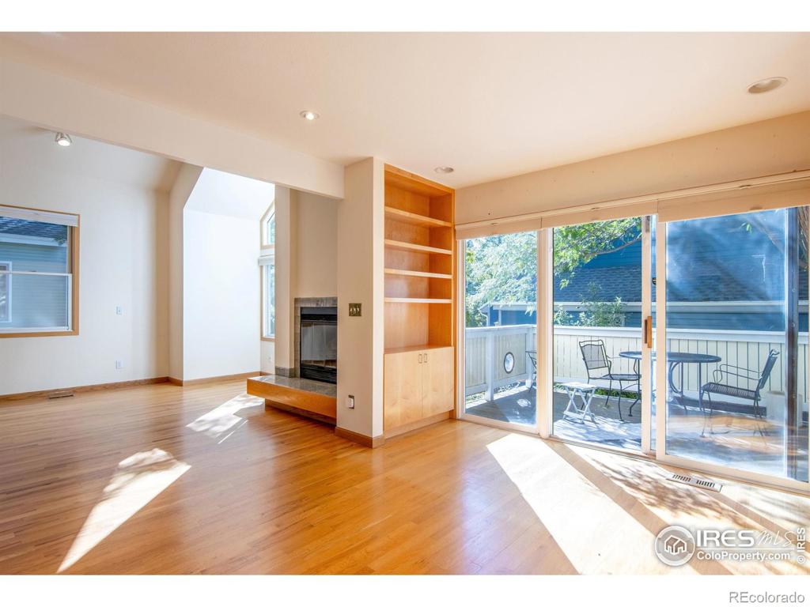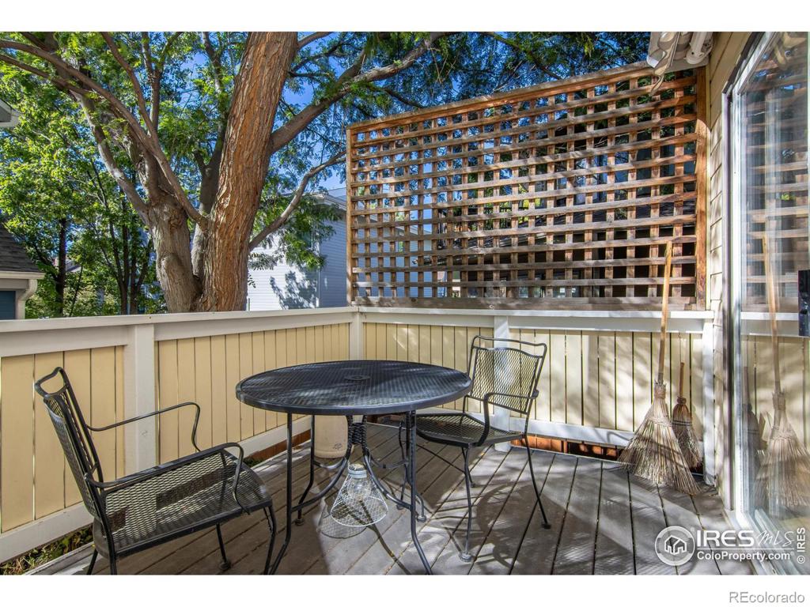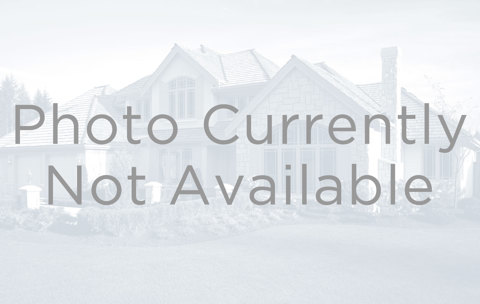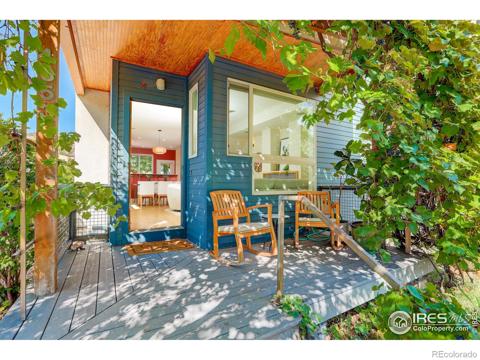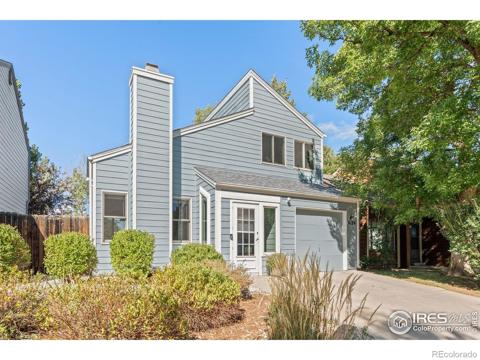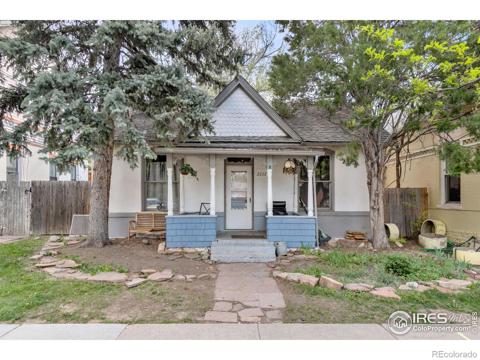2319 Mapleton Avenue
Boulder, CO 80304 — Boulder County — The Mapleton Garden Subdivision NeighborhoodOpen House - Public: Sun Oct 6, 10:00AM-12:00PM
Residential $1,199,000 Active Listing# IR1018980
2 beds 3 baths 1992.00 sqft Lot size: 4883.00 sqft 0.11 acres 1985 build
Property Description
Come home to this brilliantly designed architectural home on a lovely tree-lined street in the center of historic Whittier! Perfectly placed windows, skylights and vaulted ceilings cast tons of sunlight over sweeping oak floors. Big walls for the art collector! Enjoy the gas fire place and cook's kitchen with granite, stainless, and a subzero fridge that opens nicely to a large dining area and South facing deck for summer evening dinners. Both oversized bedrooms upstairs have oak floors and en suite bathrooms with the primary bath sporting a soaking tub under a skylight. There are many thoughtful details including a great mud room, a library nook with built in shelves, tons of storage, a dog run accessed from the porch, and a whole house water filter. The bank of south facing full sized windows on the lower level will light up a great home office space, a home gym or work on a potential remodel project here. The laundry room is huge.The garage has easy alley access and one additional parking space next to it. This fabulous location is perfect for downtown walking and easy shopping and dining trips to Pearl and 28th. The best of Boulder is at your doorstep. This is a great property in an amazing setting and is ready for for an awesome buyer to make it theirs. Showings start 9/20/2024.
Listing Details
- Property Type
- Residential
- Listing#
- IR1018980
- Source
- REcolorado (Denver)
- Last Updated
- 10-04-2024 04:05am
- Status
- Active
- Off Market Date
- 11-30--0001 12:00am
Property Details
- Property Subtype
- Single Family Residence
- Sold Price
- $1,199,000
- Original Price
- $1,199,000
- Location
- Boulder, CO 80304
- SqFT
- 1992.00
- Year Built
- 1985
- Acres
- 0.11
- Bedrooms
- 2
- Bathrooms
- 3
- Levels
- Two
Map
Property Level and Sizes
- SqFt Lot
- 4883.00
- Lot Features
- Open Floorplan, Primary Suite, Vaulted Ceiling(s)
- Lot Size
- 0.11
- Basement
- Partial
Financial Details
- Previous Year Tax
- 9217.00
- Year Tax
- 2023
- Primary HOA Fees
- 0.00
Interior Details
- Interior Features
- Open Floorplan, Primary Suite, Vaulted Ceiling(s)
- Appliances
- Dishwasher, Dryer, Oven, Refrigerator, Washer
- Electric
- Central Air
- Cooling
- Central Air
- Heating
- Forced Air
- Fireplaces Features
- Gas
- Utilities
- Cable Available, Electricity Available, Natural Gas Available
Exterior Details
- Water
- Public
- Sewer
- Public Sewer
Garage & Parking
Exterior Construction
- Roof
- Composition
- Construction Materials
- Wood Frame
- Window Features
- Double Pane Windows, Skylight(s), Window Coverings
- Security Features
- Fire Sprinkler System
- Builder Source
- Assessor
Land Details
- PPA
- 0.00
- Road Frontage Type
- Public
- Road Surface Type
- Paved
- Sewer Fee
- 0.00
Schools
- Elementary School
- Whittier E-8
- Middle School
- Casey
- High School
- Boulder
Walk Score®
Listing Media
- Virtual Tour
- Click here to watch tour
Contact Agent
executed in 2.312 sec.




