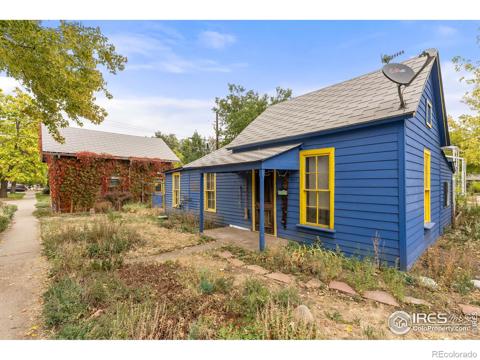250 Laramie Boulevard
Boulder, CO 80304 — Boulder County — Dakota Ridge Village Ph 2 NeighborhoodResidential $1,190,000 Active Listing# IR1020006
3 beds 5 baths 2580.00 sqft Lot size: 2230.00 sqft 0.05 acres 2005 build
Property Description
Recent Updates include New Carpet throughout, Refinished Wood Floor throughout the main level, New Paint and New Counter Tops and Back Splash in the Kitchen are installed and look great!.Great Views from Multiple Decks! The view gets better as you go up to the higher decks (4 altogether)! End Unit located on the far west side of the neighborhood just a stone's throw away from the hiking/cycling trails. Great layout featuring 3 Bedrooms, 5 Bathrooms, a separate Studio space, and 2 car attached garage. Lower level can be an entertainment area or office space with great light and a huge window letting in natural light and a garden and an automatic water system in the well. There is a half bath conveniently located on this level. Upper most level is a Bedroom with full Bath but also makes a terrific office or studio space with an attached deck featuring fantastic mountain views. Large primary Bedroom features its own private deck, 2 walk-in closets and an updated bath that has a beachy stone flooring, shower and large soaking tub. Third Bedroom faces south and has great light with its own private deck, a gas connection on the south facing deck and room for dining and lounge chairs and full bath. The main floor is an open floor plan featuring a very functional kitchen, dining and living area with a cozy fireplace and since it is an end unit it has great light.
Listing Details
- Property Type
- Residential
- Listing#
- IR1020006
- Source
- REcolorado (Denver)
- Last Updated
- 12-30-2024 05:31pm
- Status
- Active
- Off Market Date
- 11-30--0001 12:00am
Property Details
- Property Subtype
- Multi-Family
- Sold Price
- $1,190,000
- Original Price
- $1,190,000
- Location
- Boulder, CO 80304
- SqFT
- 2580.00
- Year Built
- 2005
- Acres
- 0.05
- Bedrooms
- 3
- Bathrooms
- 5
- Levels
- Three Or More
Map
Property Level and Sizes
- SqFt Lot
- 2230.00
- Lot Features
- Eat-in Kitchen, Five Piece Bath, Open Floorplan, Smart Thermostat, Walk-In Closet(s)
- Lot Size
- 0.05
- Common Walls
- End Unit
Financial Details
- Previous Year Tax
- 6420.00
- Year Tax
- 2023
- Is this property managed by an HOA?
- Yes
- Primary HOA Name
- Dakota Ridge Village Townhouse
- Primary HOA Phone Number
- 720-787-9800
- Primary HOA Amenities
- Clubhouse, Park
- Primary HOA Fees Included
- Reserves, Insurance, Maintenance Grounds, Snow Removal
- Primary HOA Fees
- 495.00
- Primary HOA Fees Frequency
- Monthly
- Secondary HOA Name
- Dakota Ridge Village Master
- Secondary HOA Phone Number
- 720-787-9800
Interior Details
- Interior Features
- Eat-in Kitchen, Five Piece Bath, Open Floorplan, Smart Thermostat, Walk-In Closet(s)
- Appliances
- Dishwasher, Microwave, Oven, Refrigerator
- Laundry Features
- In Unit
- Electric
- Ceiling Fan(s), Central Air
- Flooring
- Tile, Wood
- Cooling
- Ceiling Fan(s), Central Air
- Heating
- Forced Air
- Fireplaces Features
- Gas, Living Room
- Utilities
- Cable Available, Electricity Available, Internet Access (Wired), Natural Gas Available
Exterior Details
- Features
- Balcony
- Lot View
- Mountain(s)
- Water
- Public
- Sewer
- Public Sewer
Garage & Parking
Exterior Construction
- Roof
- Composition
- Construction Materials
- Wood Frame
- Exterior Features
- Balcony
- Window Features
- Double Pane Windows, Skylight(s)
- Builder Source
- Assessor
Land Details
- PPA
- 0.00
- Road Frontage Type
- Public
- Road Surface Type
- Alley Paved, Paved
- Sewer Fee
- 0.00
Schools
- Elementary School
- Foothill
- Middle School
- Centennial
- High School
- Boulder
Walk Score®
Listing Media
- Virtual Tour
- Click here to watch tour
Contact Agent
executed in 2.138 sec.













