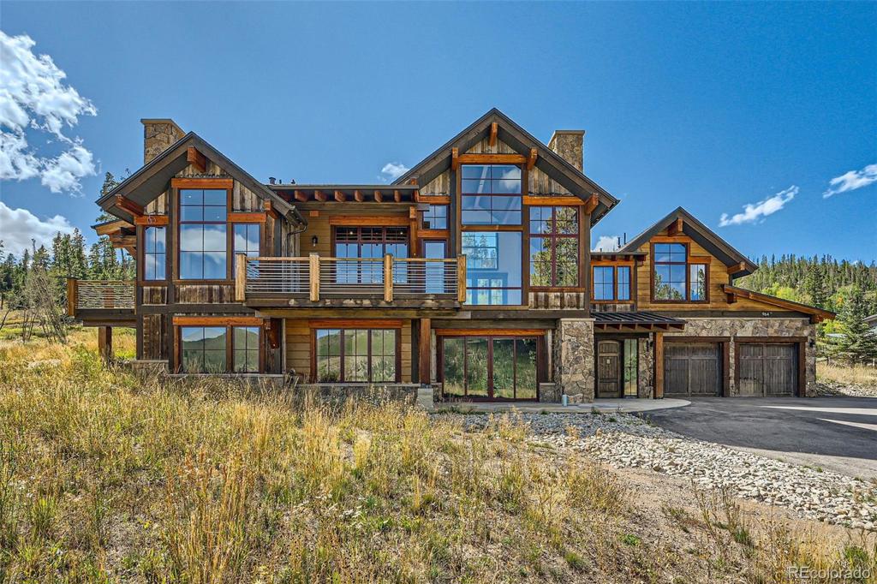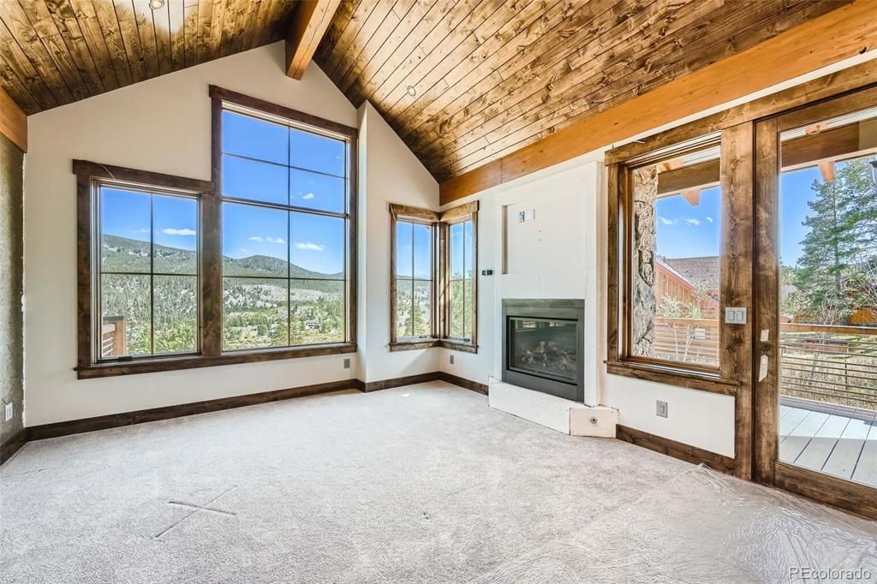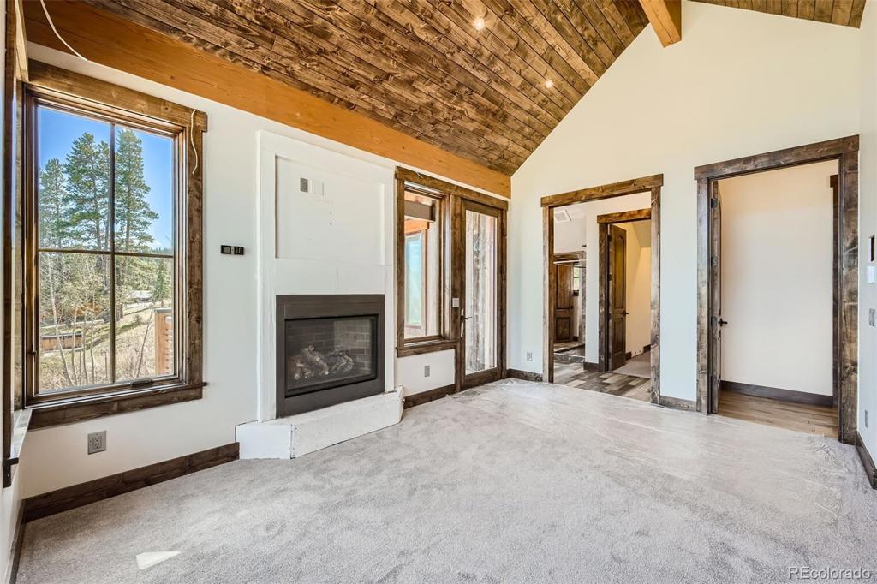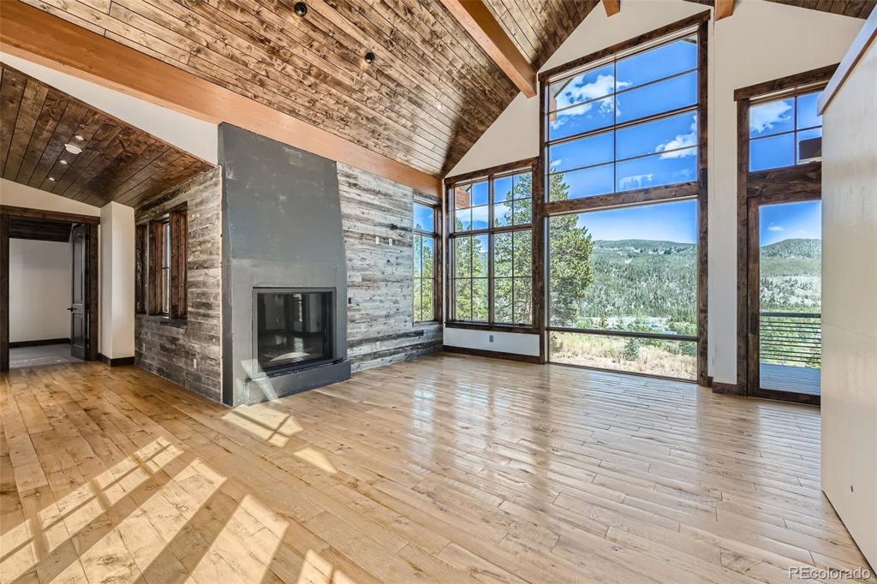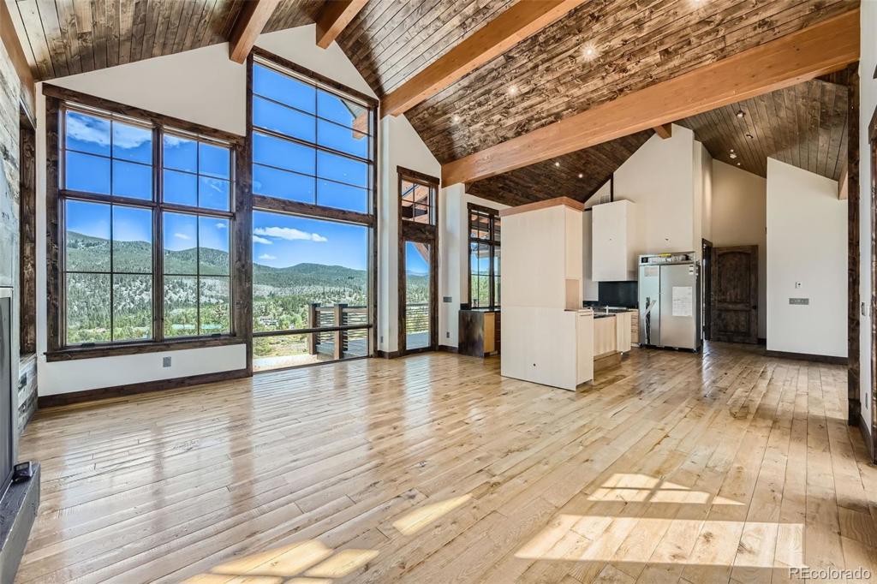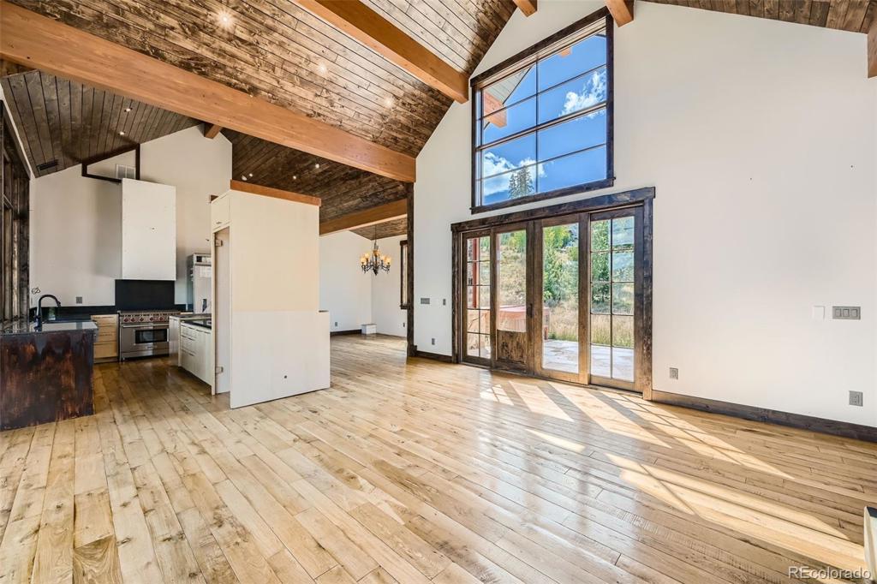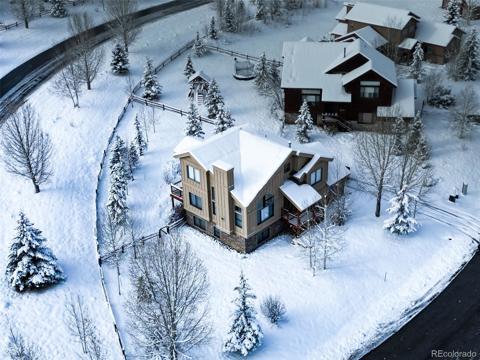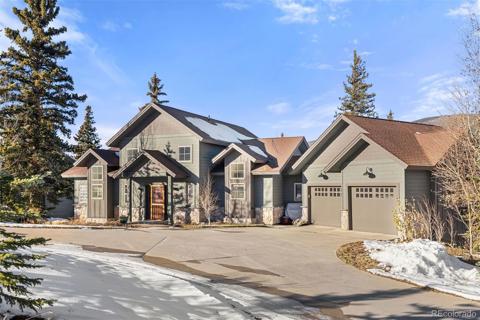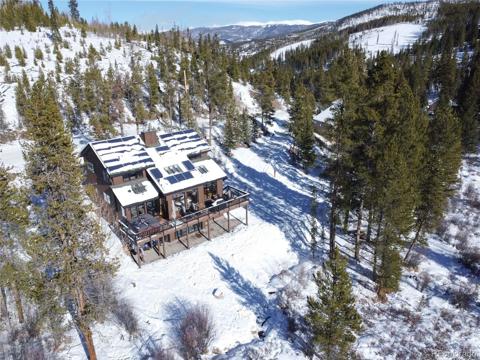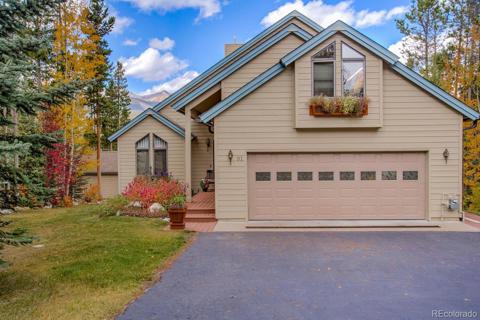964 Alpensee Drive
Breckenridge, CO 80424 — Summit County — Highland Meadows NeighborhoodResidential $2,250,000 Active Listing# 5417317
4 beds 4 baths 3256.00 sqft Lot size: 43995.60 sqft 1.01 acres 2017 build
Property Description
This single family home in Highland Meadows features four bedrooms and four and a half bathrooms, large outdoor living spaces, spacious decks, and two living areas. Great views of Lake Dillon and the valley and on just over one acre of land. Huge windows allow for views from all angles and let the sunshine stream through the home. New carpet in the bedrooms, new panel ready Subzero refrigerator, new Wolf stove, and a new panel ready dishwasher have been installed but never used. The home does need work to be fully completed, but does have a certificate of occupancy and has been occupied by the owner. A great opportunity to get into a home and make it your own. Now priced below recent appraised value. Vacant and easy to show.
Listing Details
- Property Type
- Residential
- Listing#
- 5417317
- Source
- REcolorado (Denver)
- Last Updated
- 11-22-2024 10:43pm
- Status
- Active
- Off Market Date
- 11-30--0001 12:00am
Property Details
- Property Subtype
- Single Family Residence
- Sold Price
- $2,250,000
- Original Price
- $2,825,000
- Location
- Breckenridge, CO 80424
- SqFT
- 3256.00
- Year Built
- 2017
- Acres
- 1.01
- Bedrooms
- 4
- Bathrooms
- 4
- Levels
- Two
Map
Property Level and Sizes
- SqFt Lot
- 43995.60
- Lot Features
- Five Piece Bath, High Ceilings, Primary Suite, Vaulted Ceiling(s), Walk-In Closet(s)
- Lot Size
- 1.01
- Foundation Details
- Slab
- Common Walls
- No Common Walls
Financial Details
- Previous Year Tax
- 14467.00
- Year Tax
- 2024
- Is this property managed by an HOA?
- Yes
- Primary HOA Name
- Highland Meadows HOA
- Primary HOA Phone Number
- 3034822213
- Primary HOA Fees
- 1000.00
- Primary HOA Fees Frequency
- Annually
Interior Details
- Interior Features
- Five Piece Bath, High Ceilings, Primary Suite, Vaulted Ceiling(s), Walk-In Closet(s)
- Appliances
- Dishwasher, Disposal, Dryer, Range, Refrigerator, Washer
- Laundry Features
- In Unit
- Electric
- None
- Flooring
- Carpet, Concrete, Tile, Wood
- Cooling
- None
- Heating
- Radiant
- Fireplaces Features
- Great Room, Primary Bedroom
- Utilities
- Cable Available, Electricity Connected, Natural Gas Connected
Exterior Details
- Features
- Balcony, Private Yard, Spa/Hot Tub
- Lot View
- Lake, Mountain(s)
- Water
- Public
- Sewer
- Public Sewer
Garage & Parking
Exterior Construction
- Roof
- Composition
- Construction Materials
- Concrete, Frame, Wood Siding
- Exterior Features
- Balcony, Private Yard, Spa/Hot Tub
- Builder Source
- Public Records
Land Details
- PPA
- 0.00
- Road Frontage Type
- Public
- Road Responsibility
- Public Maintained Road
- Road Surface Type
- Paved
- Sewer Fee
- 0.00
Schools
- Elementary School
- Upper Blue
- Middle School
- Summit
- High School
- Summit
Walk Score®
Contact Agent
executed in 2.567 sec.




