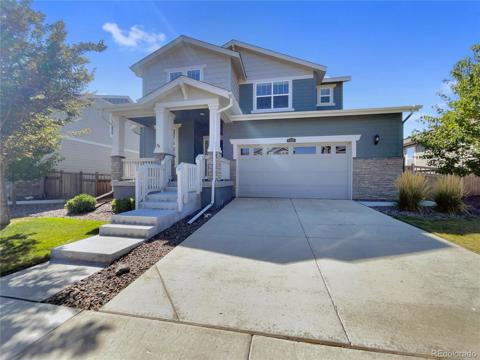167 Sand Cherry Street
Brighton, CO 80601 — Adams County — Brighton Crossing NeighborhoodResidential $525,000 Active Listing# 9257269
4 beds 4 baths 2329.00 sqft Lot size: 6779.00 sqft 0.16 acres 2012 build
Property Description
Welcome to this fully updated home! Beautiful 2 story home with finished basement! 4 bedroom/4 Bath.
Tons of sunshine with vaulted ceilings. The kitchen is open for entertaining with an eat in area. Beautiful
Quartzite Countertops! Luxury Vinyl Flooring! All appliances included. And tons of cabinetry! You won't be
disappointed by the open floor plan. The laundry is conveniently located on main level (washer/dryer
included) 3 large bedrooms and 2 baths upstairs are spacious for any furniture. The master bedroom has
a walk in closet and bathroom. Newly done basement is perfect for guests or hangout area. Community
boosts a lot of incentives such as pools, dog park, trails and workout centers. The large backyard great for
spending time with the family. Close to I-76 and shopping.
Listing Details
- Property Type
- Residential
- Listing#
- 9257269
- Source
- REcolorado (Denver)
- Last Updated
- 01-05-2025 10:05pm
- Status
- Active
- Off Market Date
- 11-30--0001 12:00am
Property Details
- Property Subtype
- Single Family Residence
- Sold Price
- $525,000
- Original Price
- $550,000
- Location
- Brighton, CO 80601
- SqFT
- 2329.00
- Year Built
- 2012
- Acres
- 0.16
- Bedrooms
- 4
- Bathrooms
- 4
- Levels
- Two
Map
Property Level and Sizes
- SqFt Lot
- 6779.00
- Lot Features
- Eat-in Kitchen, High Speed Internet, Open Floorplan, Primary Suite, Quartz Counters, Radon Mitigation System, Smoke Free, Vaulted Ceiling(s), Walk-In Closet(s)
- Lot Size
- 0.16
- Basement
- Finished
Financial Details
- Previous Year Tax
- 6212.00
- Year Tax
- 2023
- Is this property managed by an HOA?
- Yes
- Primary HOA Name
- Brighton Crossing Operations Board
- Primary HOA Phone Number
- 970-617-2462
- Primary HOA Amenities
- Clubhouse, Fitness Center, Playground, Pool
- Primary HOA Fees Included
- Recycling, Trash
- Primary HOA Fees
- 283.00
- Primary HOA Fees Frequency
- Quarterly
Interior Details
- Interior Features
- Eat-in Kitchen, High Speed Internet, Open Floorplan, Primary Suite, Quartz Counters, Radon Mitigation System, Smoke Free, Vaulted Ceiling(s), Walk-In Closet(s)
- Appliances
- Dishwasher, Disposal, Dryer, Freezer, Microwave, Oven, Range, Refrigerator, Self Cleaning Oven, Sump Pump, Washer
- Electric
- Central Air
- Flooring
- Carpet, Laminate, Vinyl
- Cooling
- Central Air
- Heating
- Forced Air
Exterior Details
- Features
- Private Yard, Rain Gutters
- Sewer
- Community Sewer
Garage & Parking
Exterior Construction
- Roof
- Composition
- Construction Materials
- Frame
- Exterior Features
- Private Yard, Rain Gutters
- Builder Source
- Public Records
Land Details
- PPA
- 0.00
- Sewer Fee
- 0.00
Schools
- Elementary School
- Northeast
- Middle School
- Overland Trail
- High School
- Brighton
Walk Score®
Contact Agent
executed in 2.128 sec.













