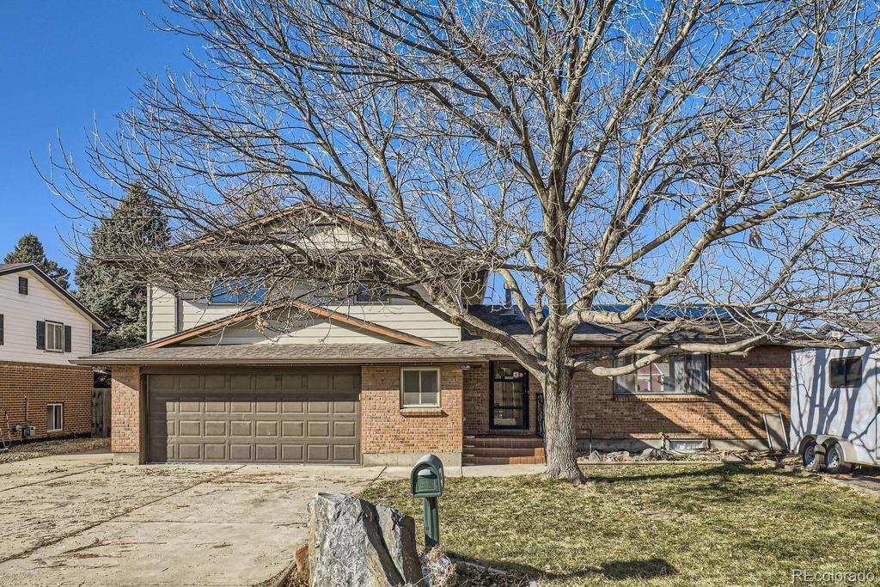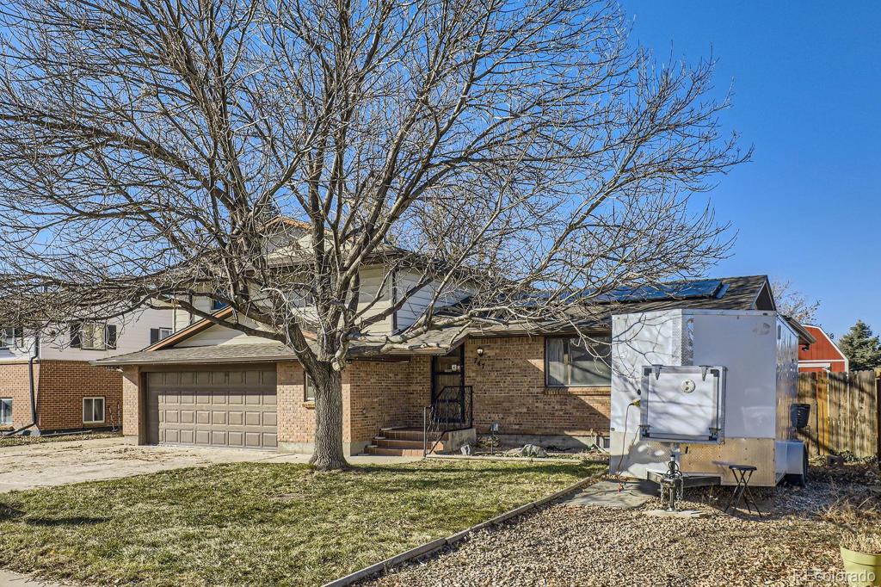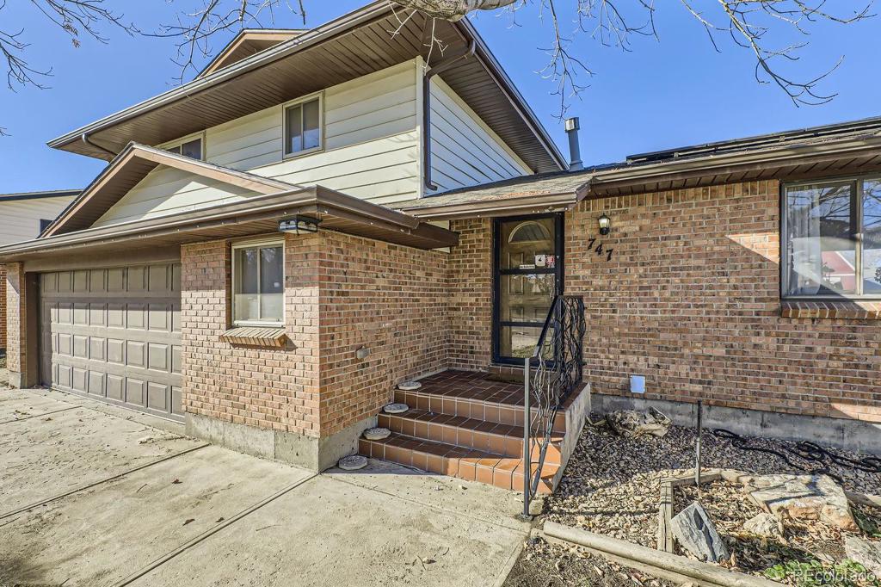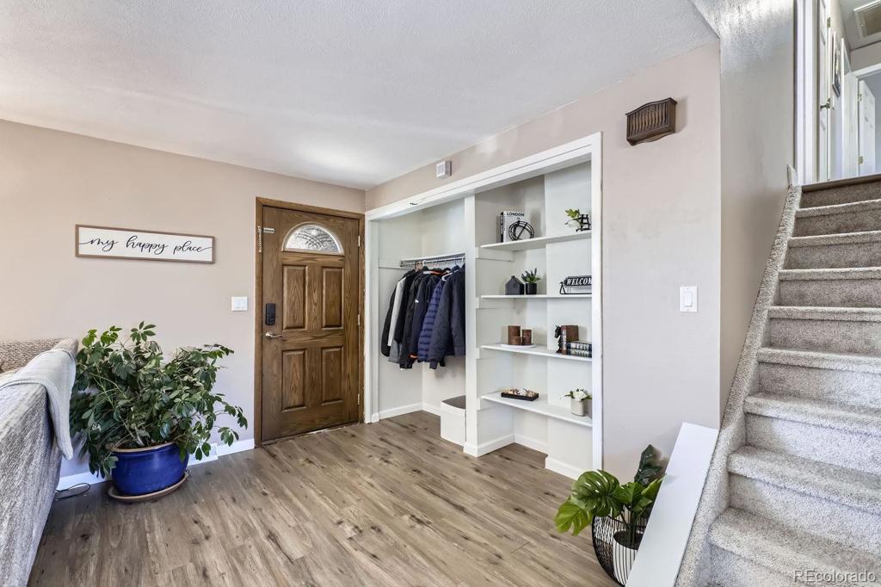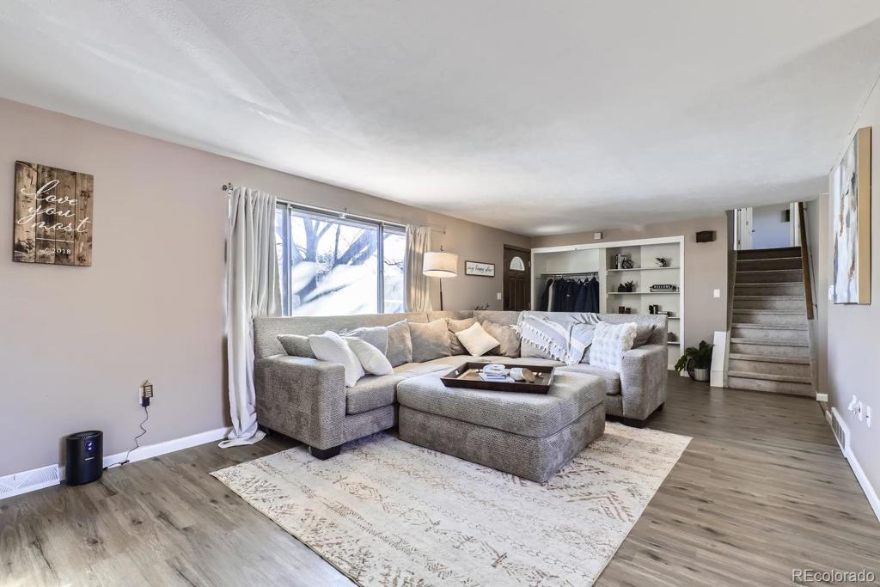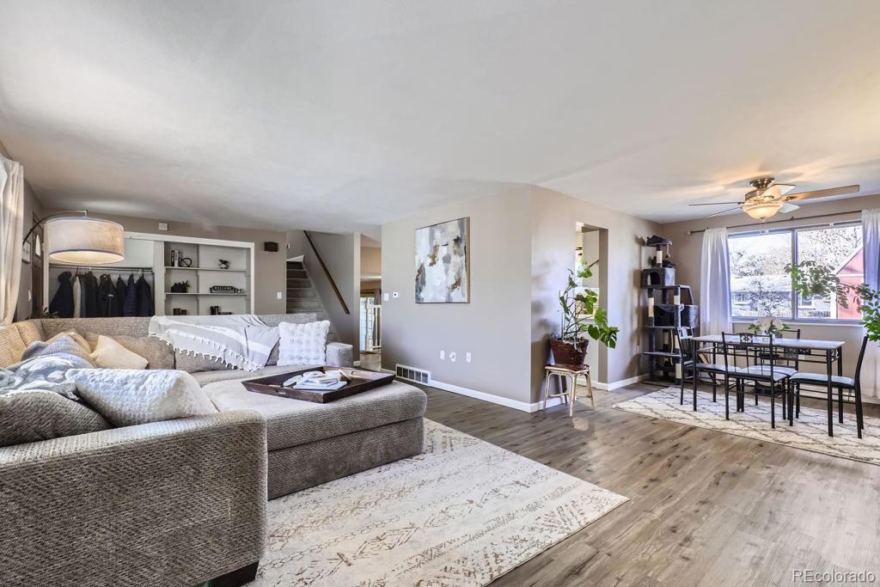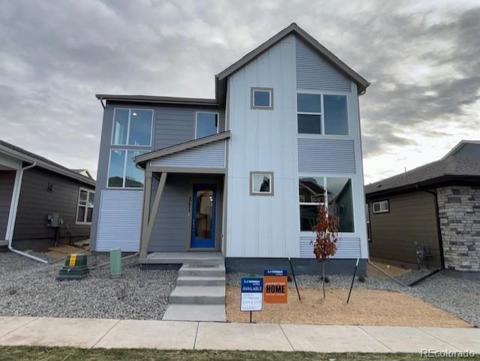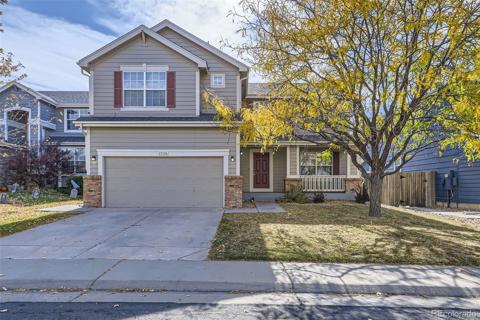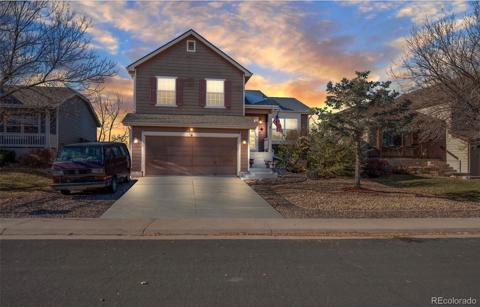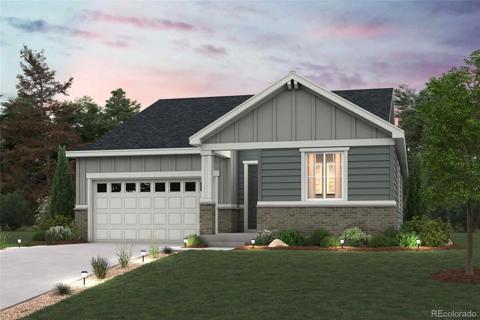747 S 10th Avenue
Brighton, CO 80601 — Adams County — South East NeighborhoodResidential $540,000 Active Listing# 6625776
4 beds 3 baths 2454.00 sqft Lot size: 8400.00 sqft 0.19 acres 1976 build
Property Description
A perfect place to call home! You'll appreciate this beautiful turn-key traditional multi-level home located in the heart of Brighton with low taxes, NO HOA and close to trails, schools and shopping. There are 3 generously sized bedrooms upstairs and primary bedroom has private en-suite. The massive 4th, non-conforming bedroom on the lower level would also be an ideal rec/game room or home theater complete with wet bar area and plenty of storage. The remodeled eat-in kitchen, adorned with stainless steel appliances and granite countertops, seamlessly flows into the family room with beautiful rustic stone and wood wall and cozy wood burning fireplace, creating an ideal setting for both daily living and entertaining. The large backyard offers something for everyone with a great spot for a garden or chickens (complete with garden shed or chicken coop, you decide), 12 x 16 (13ft tall) hobby shed with electrical to the structure, dog run and large covered back patio that is a wonderful place to relax after a busy day. Save money with solar system that was installed in 2020 and is already paid off! Class IV hail resistant roof and gutters installed in 2018. New flooring and fresh interior paint throughout, there is nothing left to do but move in! This is the one you’ve been waiting for!
Listing Details
- Property Type
- Residential
- Listing#
- 6625776
- Source
- REcolorado (Denver)
- Last Updated
- 11-27-2024 03:30pm
- Status
- Active
- Off Market Date
- 11-30--0001 12:00am
Property Details
- Property Subtype
- Single Family Residence
- Sold Price
- $540,000
- Original Price
- $540,000
- Location
- Brighton, CO 80601
- SqFT
- 2454.00
- Year Built
- 1976
- Acres
- 0.19
- Bedrooms
- 4
- Bathrooms
- 3
- Levels
- Multi/Split
Map
Property Level and Sizes
- SqFt Lot
- 8400.00
- Lot Features
- Built-in Features, Ceiling Fan(s), Eat-in Kitchen, Granite Counters, Radon Mitigation System, Smoke Free
- Lot Size
- 0.19
- Basement
- Finished
Financial Details
- Previous Year Tax
- 3412.00
- Year Tax
- 2023
- Primary HOA Fees
- 0.00
Interior Details
- Interior Features
- Built-in Features, Ceiling Fan(s), Eat-in Kitchen, Granite Counters, Radon Mitigation System, Smoke Free
- Appliances
- Dishwasher, Disposal, Dryer, Gas Water Heater, Microwave, Oven, Refrigerator, Washer
- Electric
- Air Conditioning-Room
- Flooring
- Carpet, Vinyl
- Cooling
- Air Conditioning-Room
- Heating
- Forced Air
- Fireplaces Features
- Family Room
- Utilities
- Cable Available, Electricity Connected, Internet Access (Wired), Natural Gas Connected, Phone Available
Exterior Details
- Features
- Dog Run, Private Yard, Rain Gutters
- Sewer
- Public Sewer
Garage & Parking
- Parking Features
- 220 Volts, Finished, Insulated Garage
Exterior Construction
- Roof
- Composition
- Construction Materials
- Brick, Frame
- Exterior Features
- Dog Run, Private Yard, Rain Gutters
- Window Features
- Double Pane Windows
- Security Features
- Carbon Monoxide Detector(s), Smoke Detector(s)
- Builder Source
- Public Records
Land Details
- PPA
- 0.00
- Road Surface Type
- Paved
- Sewer Fee
- 0.00
Schools
- Elementary School
- Southeast
- Middle School
- Vikan
- High School
- Brighton
Walk Score®
Contact Agent
executed in 2.291 sec.




