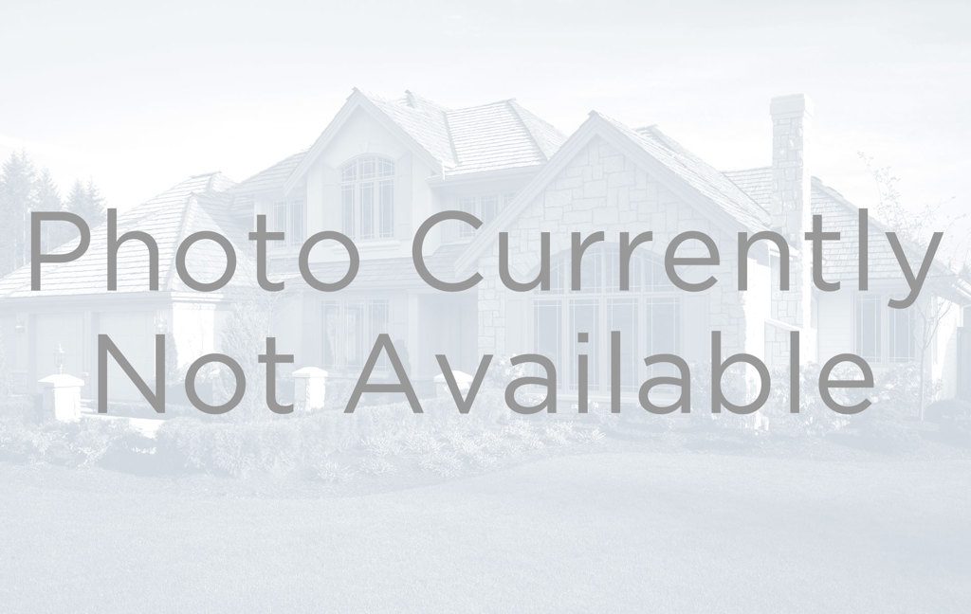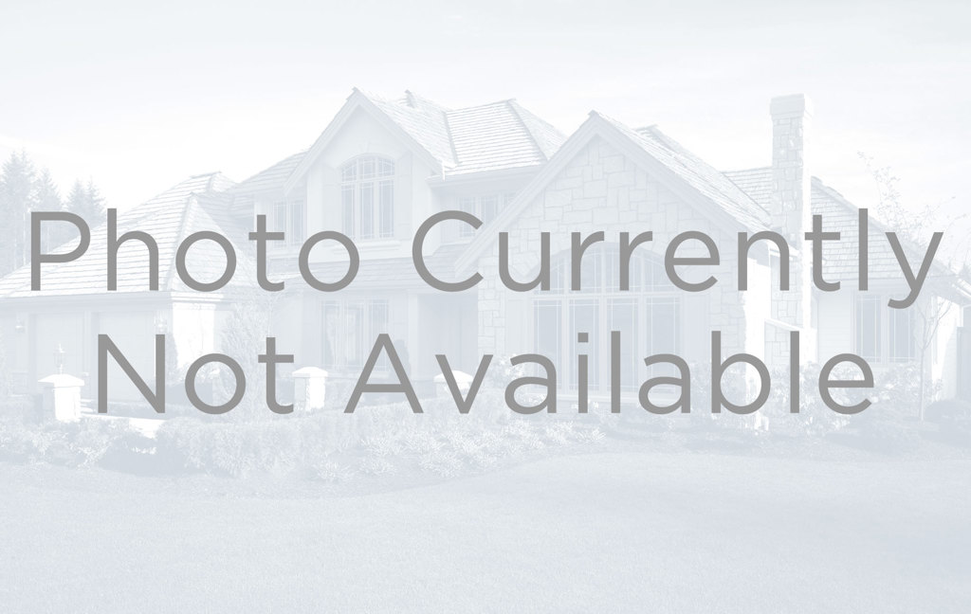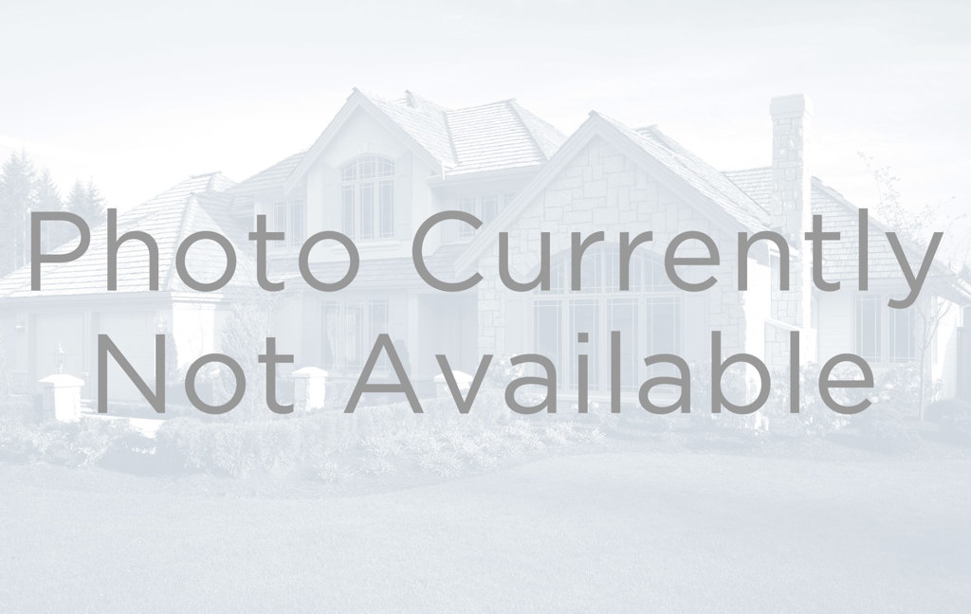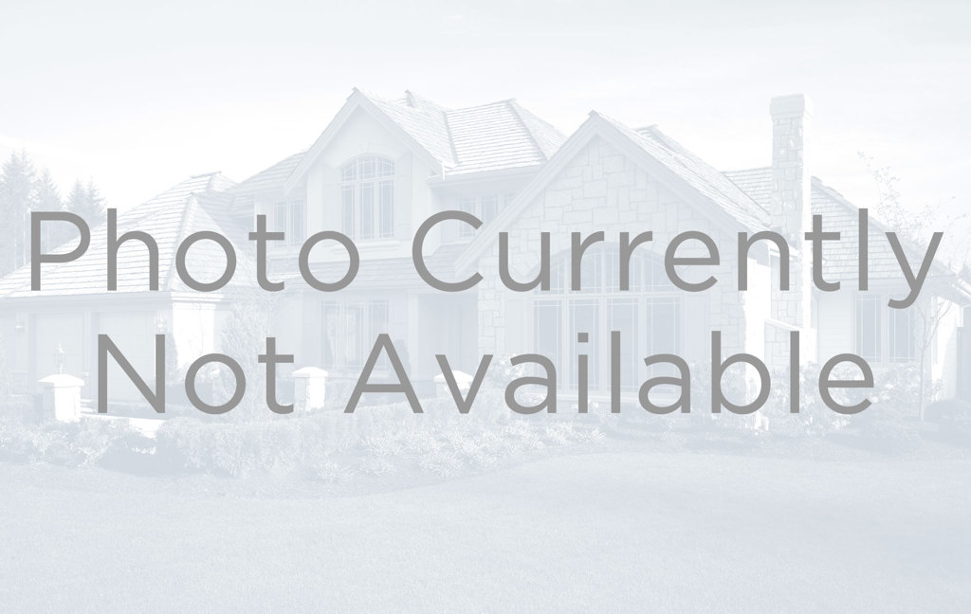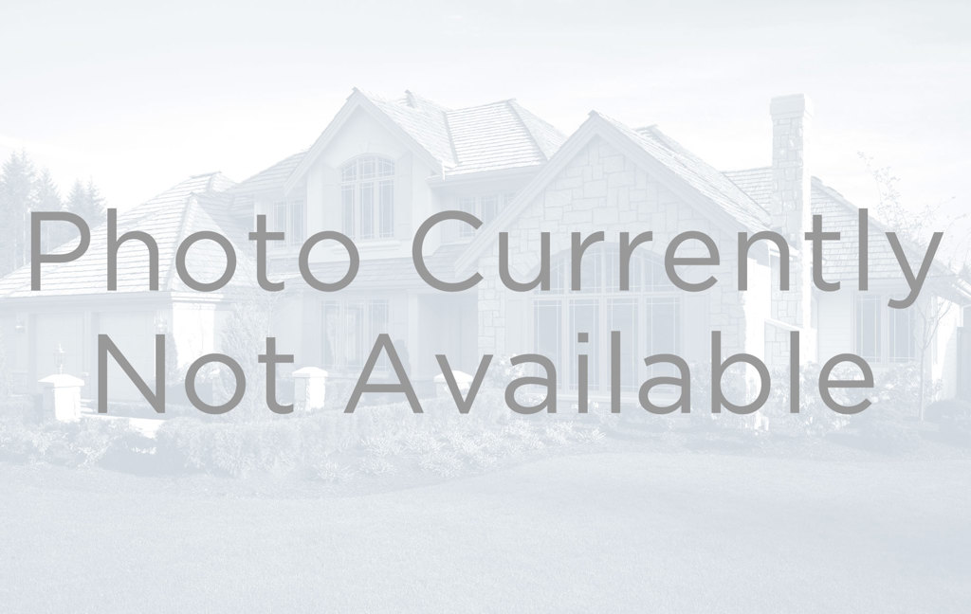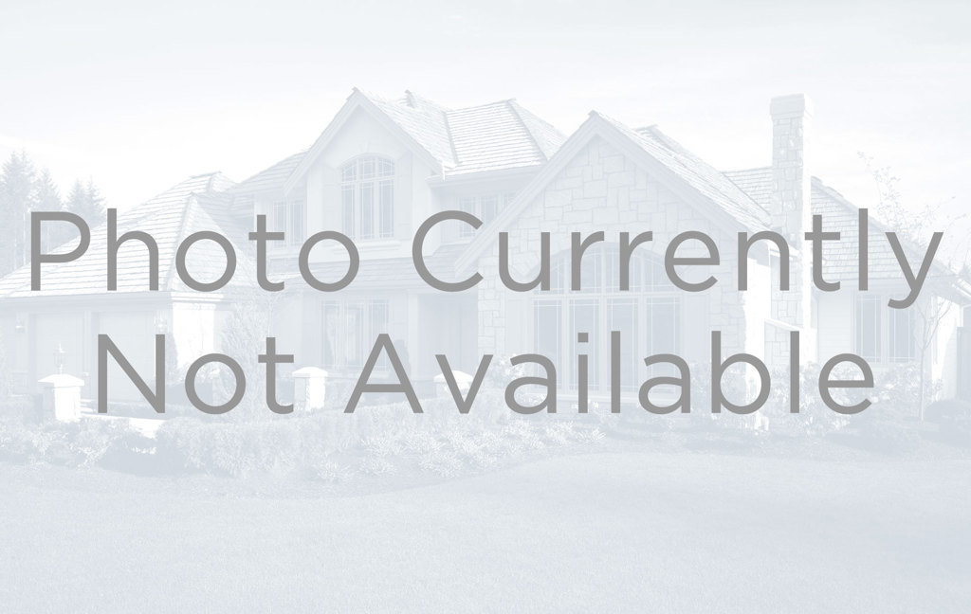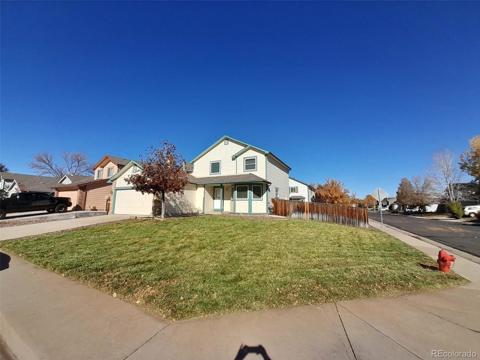1193 Bellaire Street
Broomfield, CO 80020 — Broomfield County — Northmoor Estates NeighborhoodOpen House - Public: Sat Jan 11, 11:00AM-2:00PM
Residential $874,900 Active Listing# 9505441
6 beds 3 baths 4051.00 sqft Lot size: 9714.00 sqft 0.22 acres 1967 build
Property Description
Discover your dream home in a mature Northmoor neighborhood with stunning tree-lined streets! This immaculate 6-bedroom, 3-bathroom home features a modern kitchen complete with granite countertops and stainless steel appliances including a wall oven, warming drawer, gas range, down draft vent hood, 42 cabinets and a convenient walk-in pantry. The kitchen seamlessly opens to a cozy family room, showcasing a gas fireplace and custom built-ins, perfect for family gatherings. A large mud room off of the garage with main floor laundry and laundry chute. Enjoy the warmth of extended hardwood floors throughout the main and upper levels. Newer Pella windows throughout with built in window blinds. Durable concrete-based siding on the entire exterior of the home. Finished basement with game room plus an amazing sun room off of the kitchen both offering additional living space and unique character. Unheard of 4-car garage with a pull through garage door that opens to a large concrete slab perfect for your large toys/trailers or backyard parties. Oversized, private and fully fenced back yard has a large garden, flat grass area, multiple patios and mature trees. This home truly has it all. Don’t miss the opportunity to make this exquisite property yours! Truly a one of a kind custom home with upper level and garage addition. This is the one you have been waiting for. Boulder Valley Schools including walkable Birch Elementary, Aspen Creek Middle and walkable Broomfield High School. Also right around the corner from highly regarded Bal-Swan pre-school, trails, Eagle Trace Golf Course, Northmoor park and so much more.
Listing Details
- Property Type
- Residential
- Listing#
- 9505441
- Source
- REcolorado (Denver)
- Last Updated
- 01-09-2025 12:40am
- Status
- Active
- Off Market Date
- 11-30--0001 12:00am
Property Details
- Property Subtype
- Single Family Residence
- Sold Price
- $874,900
- Original Price
- $899,900
- Location
- Broomfield, CO 80020
- SqFT
- 4051.00
- Year Built
- 1967
- Acres
- 0.22
- Bedrooms
- 6
- Bathrooms
- 3
- Levels
- Two
Map
Property Level and Sizes
- SqFt Lot
- 9714.00
- Lot Features
- Breakfast Nook, Built-in Features, Ceiling Fan(s), Eat-in Kitchen, Entrance Foyer, Granite Counters, Kitchen Island, Open Floorplan, Primary Suite, Smoke Free
- Lot Size
- 0.22
- Basement
- Finished, Partial
Financial Details
- Previous Year Tax
- 4837.00
- Year Tax
- 2023
- Primary HOA Fees
- 0.00
Interior Details
- Interior Features
- Breakfast Nook, Built-in Features, Ceiling Fan(s), Eat-in Kitchen, Entrance Foyer, Granite Counters, Kitchen Island, Open Floorplan, Primary Suite, Smoke Free
- Appliances
- Dishwasher, Disposal, Down Draft, Dryer, Gas Water Heater, Microwave, Oven, Range, Range Hood, Refrigerator, Warming Drawer, Washer
- Laundry Features
- In Unit
- Electric
- None
- Flooring
- Wood
- Cooling
- None
- Heating
- Hot Water
- Fireplaces Features
- Family Room, Gas
- Utilities
- Cable Available, Electricity Connected, Internet Access (Wired), Natural Gas Connected, Phone Available
Exterior Details
- Features
- Garden, Private Yard
- Water
- Public
- Sewer
- Public Sewer
Garage & Parking
- Parking Features
- Concrete, Exterior Access Door, Oversized
Exterior Construction
- Roof
- Composition
- Construction Materials
- Cement Siding, Frame
- Exterior Features
- Garden, Private Yard
- Window Features
- Double Pane Windows, Window Coverings
- Security Features
- Carbon Monoxide Detector(s), Smoke Detector(s)
- Builder Source
- Public Records
Land Details
- PPA
- 0.00
- Road Frontage Type
- Public
- Road Responsibility
- Public Maintained Road
- Road Surface Type
- Paved
- Sewer Fee
- 0.00
Schools
- Elementary School
- Birch
- Middle School
- Aspen Creek K-8
- High School
- Broomfield
Walk Score®
Listing Media
- Virtual Tour
- Click here to watch tour
Contact Agent
executed in 3.064 sec.




