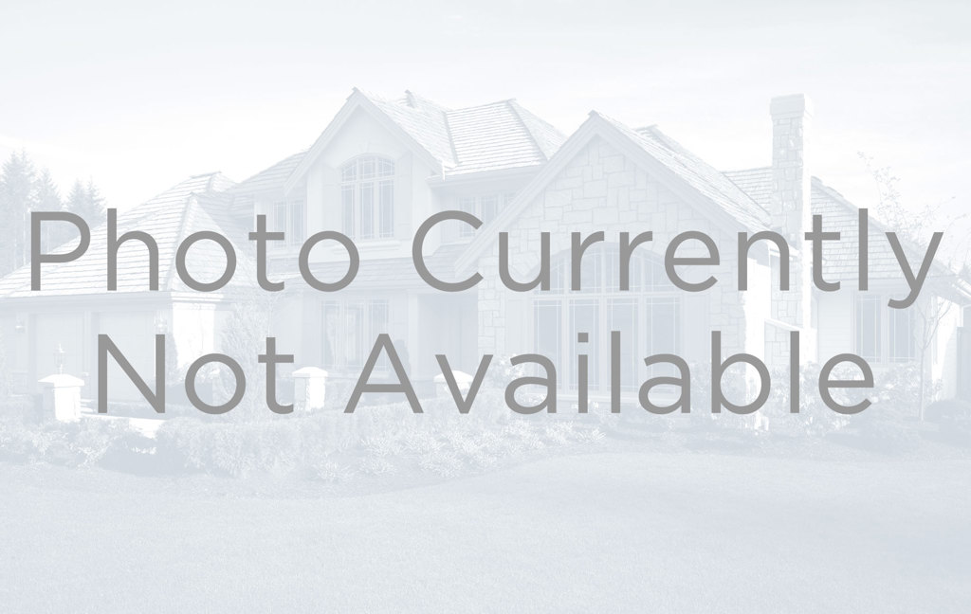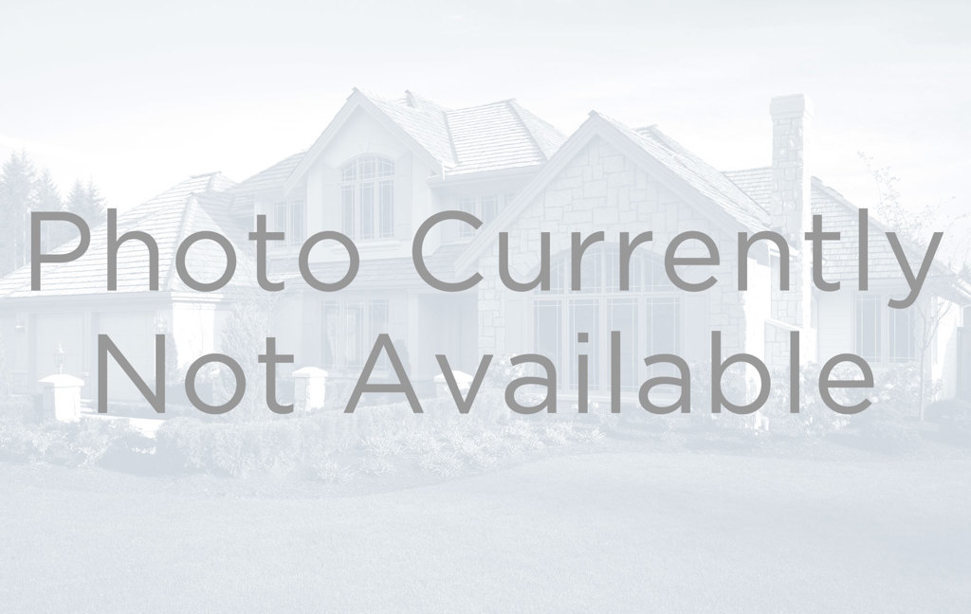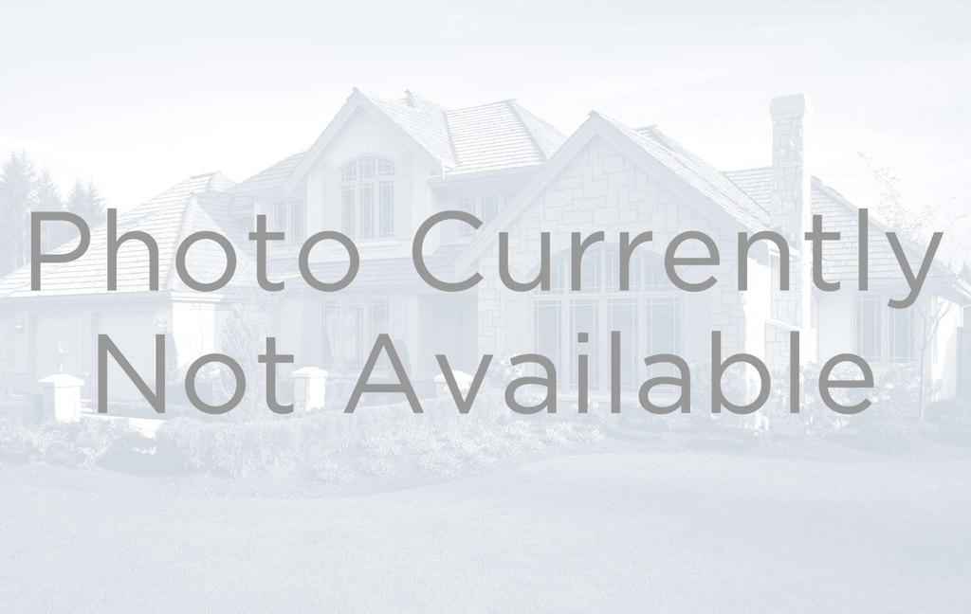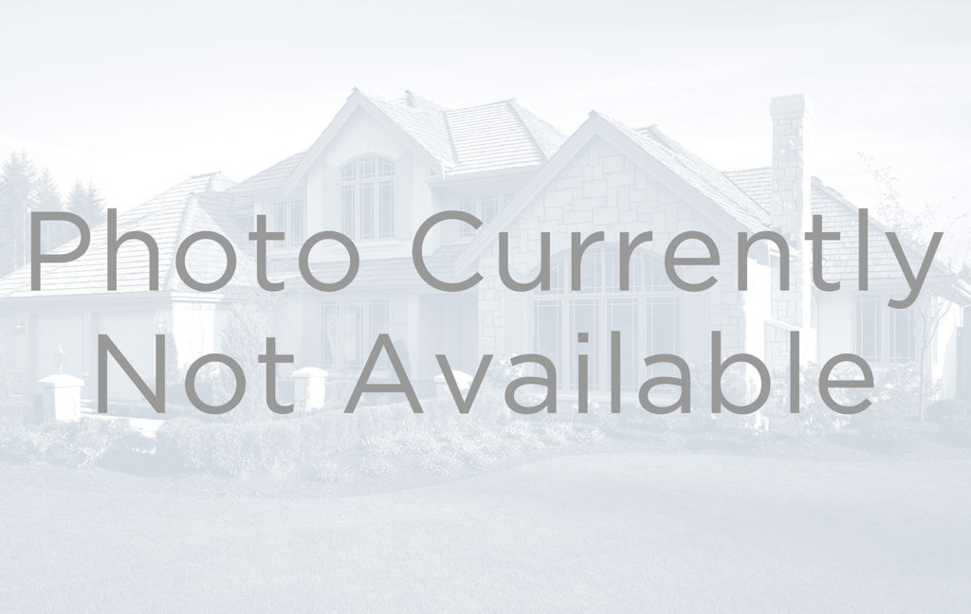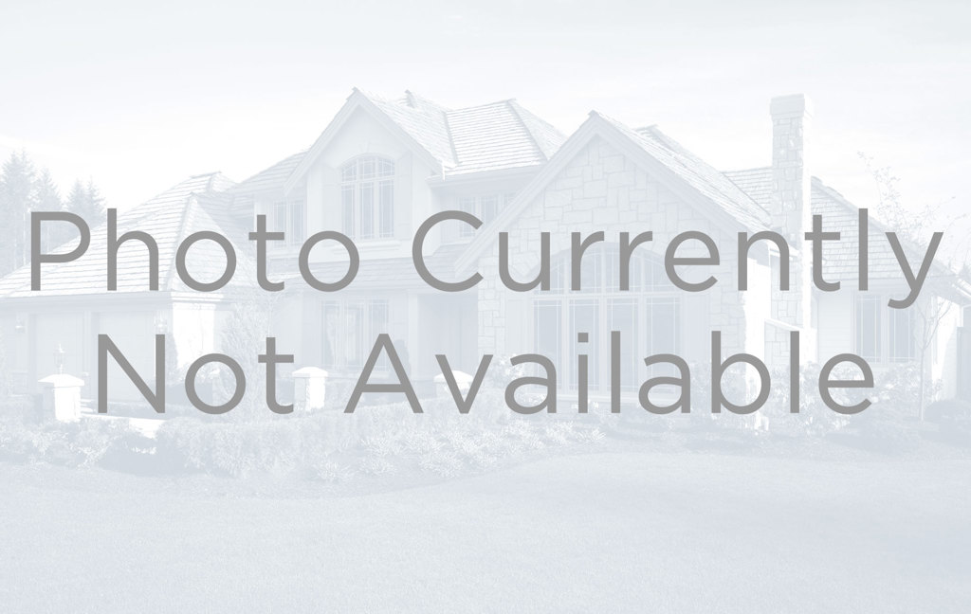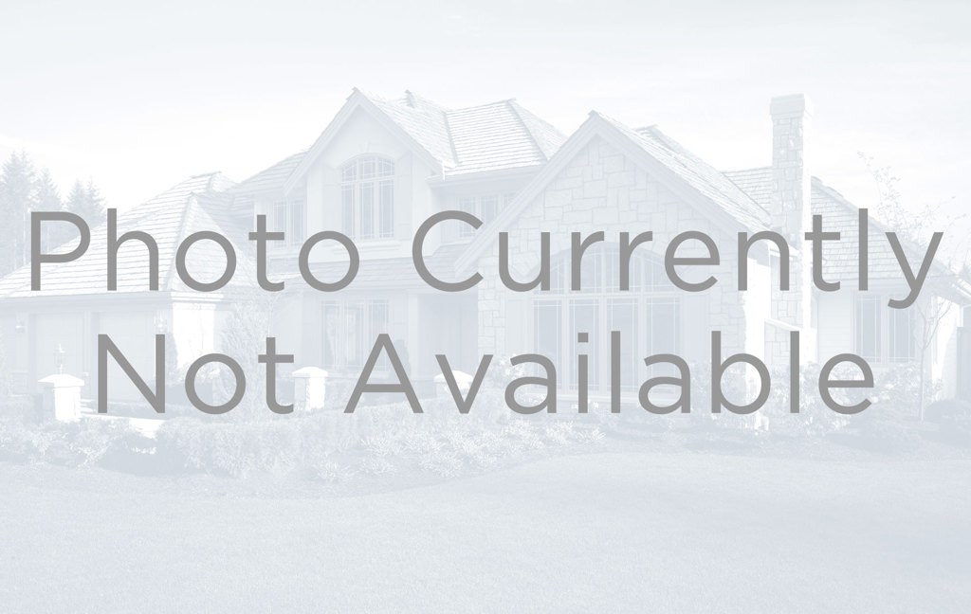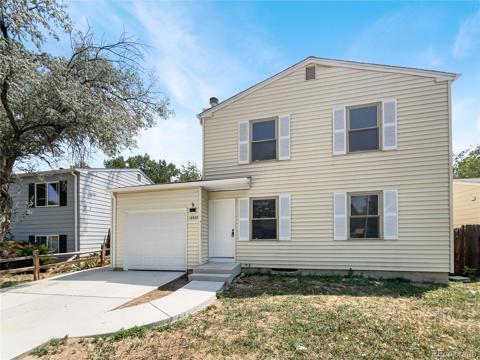185 W 9th Avenue
Broomfield, CO 80020 — Broomfield County — Broomfield Heights NeighborhoodResidential $719,000 Active Listing# 6522041
4 beds 3 baths 2660.00 sqft Lot size: 9453.00 sqft 0.22 acres 1976 build
Property Description
This fully remodeled gem offers the perfect blend of modern luxury and thoughtful design, featuring an open floor plan that invites natural light and seamless flow. From the moment you step in, you’ll be captivated by the luxurious vinyl flooring, freshly painted walls, and elegant baseboards that add a touch of sophistication throughout.
Relax by the cozy electric fireplace, set in an exquisitely tiled surround, or prepare meals in the chef’s dream kitchen—complete with a six-burner hooded stove, stunning quartz countertops, a large island perfect for entertaining, a separate dining area, and a dedicated coffee bar.
The main level includes a fully remodeled full bathroom, beautifully finished with majestic tile, and a luxurious carpeted bedroom featuring a walk-in closet and ceiling fan. The spa-like walk-in shower is a showpiece of elegant tilework.
Head downstairs to discover a spacious family/game room, ideal for gatherings or as a private retreat, complete with a wet bar. The lower level also boasts a stunning extra-large bathroom with an artistically tiled walk-in shower, as well as a laundry room with ample storage space and potential to create your dream laundry suite.
This home truly has it all—modern upgrades, timeless charm, and exceptional spaces for living and entertaining. Don’t miss your chance to make it yours!
Located within the Boulder Valley Schools District, Convenient access to I-36, I-25, C-470 and Hwy 287.
Listing Details
- Property Type
- Residential
- Listing#
- 6522041
- Source
- REcolorado (Denver)
- Last Updated
- 01-05-2025 12:05am
- Status
- Active
- Off Market Date
- 11-30--0001 12:00am
Property Details
- Property Subtype
- Single Family Residence
- Sold Price
- $719,000
- Original Price
- $719,000
- Location
- Broomfield, CO 80020
- SqFT
- 2660.00
- Year Built
- 1976
- Acres
- 0.22
- Bedrooms
- 4
- Bathrooms
- 3
- Levels
- One
Map
Property Level and Sizes
- SqFt Lot
- 9453.00
- Lot Features
- Breakfast Nook, Ceiling Fan(s), Eat-in Kitchen, Open Floorplan, Primary Suite, Quartz Counters, Walk-In Closet(s), Wet Bar
- Lot Size
- 0.22
- Basement
- Finished, Full
Financial Details
- Previous Year Tax
- 2842.00
- Year Tax
- 2023
- Primary HOA Fees
- 0.00
Interior Details
- Interior Features
- Breakfast Nook, Ceiling Fan(s), Eat-in Kitchen, Open Floorplan, Primary Suite, Quartz Counters, Walk-In Closet(s), Wet Bar
- Appliances
- Bar Fridge, Dishwasher, Disposal, Range, Range Hood, Refrigerator
- Electric
- Central Air
- Flooring
- Carpet, Vinyl
- Cooling
- Central Air
- Heating
- Forced Air
- Fireplaces Features
- Electric
Exterior Details
- Features
- Private Yard, Rain Gutters
- Water
- Public
- Sewer
- Public Sewer
Garage & Parking
- Parking Features
- Concrete, Dry Walled, Floor Coating
Exterior Construction
- Roof
- Architecural Shingle
- Construction Materials
- Brick
- Exterior Features
- Private Yard, Rain Gutters
- Security Features
- Carbon Monoxide Detector(s)
- Builder Source
- Public Records
Land Details
- PPA
- 0.00
- Sewer Fee
- 0.00
Schools
- Elementary School
- Kohl
- Middle School
- Aspen Creek K-8
- High School
- Broomfield
Walk Score®
Listing Media
- Virtual Tour
- Click here to watch tour
Contact Agent
executed in 2.074 sec.




