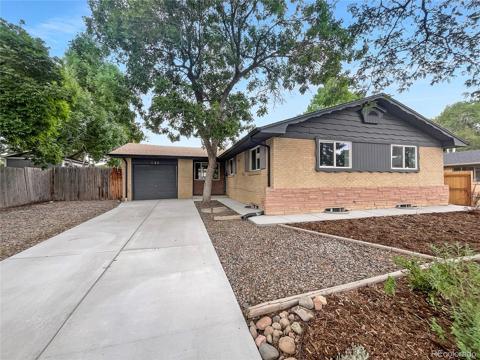19 Douglas Drive
Broomfield, CO 80020 — Broomfield County — Gate N Green Filing 3 NeighborhoodResidential $538,000 Active Listing# IR1046631
2 beds 2 baths 1382.00 sqft Lot size: 4356.00 sqft 0.10 acres 1983 build
Property Description
Discover easy living in this beautifully maintained Ranch-style 2 Bed/ 2 Bath home nestled in a desirable 55+ community (Gate N Green). This spacious ranch-style residence features updated bathrooms, a functional mudroom, and an oversized garage with extra cabinetry for all your storage needs which also has an entrance to the private patio. The spacious kitchen has abundant of cabinets, quartz counters, designer tile backsplash, and a custom built-In Cabinet. The primary bedroom has a walk-in closet along with a walk-in shower and a beautiful vanity. The home features two generously sized bedrooms, offering comfortable retreats for both residents and guests. Ceiling fans are installed throughout the home.Enjoy a light-filled, open floor plan that flows seamlessly into the private covered outdoor patio which backs to an open area - perfect for morning and evening strolls. The bathrooms offer modern finishes and comfort, while the generous bedrooms provide ample space and privacy. Residents have access to a welcoming community clubhouse with community room, pool, hot tub, kitchen, fitness room, social activities and events. RV parking available.Whether you're looking to relax or stay active, this home offers it. This single-level home opens to a private patio, offering a serene outdoor setting. Walking paths and stunning grounds through out the Gated Community. Don't miss your chance to own this easy-living gem!
Listing Details
- Property Type
- Residential
- Listing#
- IR1046631
- Source
- REcolorado (Denver)
- Last Updated
- 10-31-2025 03:40am
- Status
- Active
- Off Market Date
- 11-30--0001 12:00am
Property Details
- Property Subtype
- Single Family Residence
- Sold Price
- $538,000
- Original Price
- $538,000
- Location
- Broomfield, CO 80020
- SqFT
- 1382.00
- Year Built
- 1983
- Acres
- 0.10
- Bedrooms
- 2
- Bathrooms
- 2
- Levels
- One
Map
Property Level and Sizes
- SqFt Lot
- 4356.00
- Lot Features
- Eat-in Kitchen, Open Floorplan, Pantry, Walk-In Closet(s)
- Lot Size
- 0.10
- Basement
- None
Financial Details
- Previous Year Tax
- 1865.00
- Year Tax
- 2024
- Is this property managed by an HOA?
- Yes
- Primary HOA Name
- Gate N Green
- Primary HOA Amenities
- Clubhouse, Fitness Center, Pool, Sauna
- Primary HOA Fees Included
- Reserves, Maintenance Grounds, Trash
- Primary HOA Fees
- 175.00
- Primary HOA Fees Frequency
- Monthly
Interior Details
- Interior Features
- Eat-in Kitchen, Open Floorplan, Pantry, Walk-In Closet(s)
- Appliances
- Dishwasher, Dryer, Microwave, Refrigerator, Washer
- Electric
- Central Air
- Flooring
- Wood
- Cooling
- Central Air
- Heating
- Forced Air
- Utilities
- Natural Gas Available
Exterior Details
- Water
- Public
Garage & Parking
- Parking Features
- Oversized
Exterior Construction
- Roof
- Composition
- Construction Materials
- Frame
- Window Features
- Window Coverings
- Builder Source
- Assessor
Land Details
- PPA
- 0.00
- Road Frontage Type
- Public
- Road Surface Type
- Paved
- Sewer Fee
- 0.00
Schools
- Elementary School
- Kohl
- Middle School
- Broomfield Heights
- High School
- Broomfield
Walk Score®
Contact Agent
executed in 0.288 sec.













