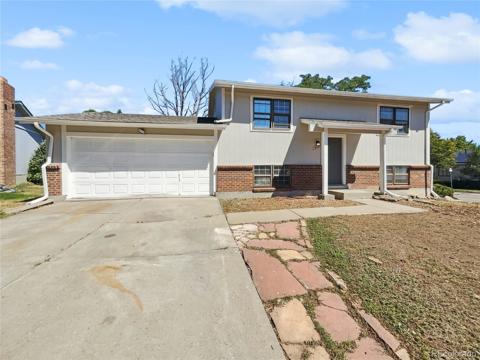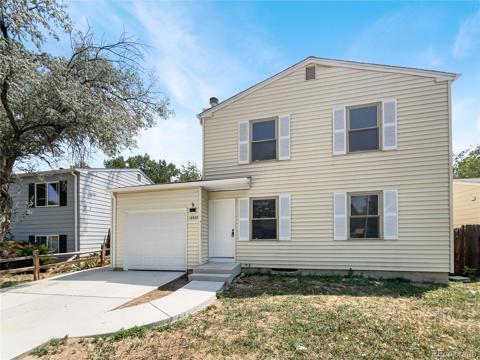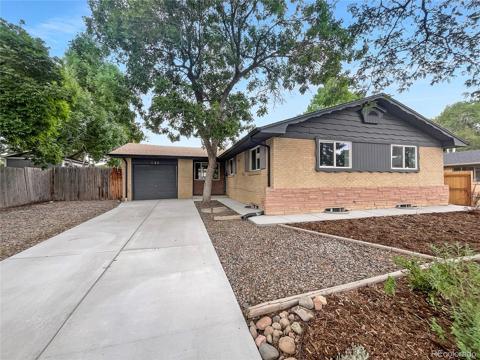10687 W 107th Avenue
Broomfield, CO 80021 — Jefferson County — Countryside NeighborhoodResidential $450,000 Coming Soon Listing# 7619651
3 beds 2 baths 1144.00 sqft Lot size: 5056.00 sqft 0.12 acres 1975 build
Property Description
Welcome to this beautifully updated 3-bedroom, 2-bathroom home located in the highly desirable Countryside neighborhood. This charming home features an open-concept living and dining area, ideal for entertaining and everyday living. The main floor also includes newer flooring, a convenient half bathroom, and a walk-in laundry room. It also includes access to an expansive private deck overlooking the large backyard and practical storage shed.
The kitchen has been thoughtfully updated with newer cabinetry, stainless steel appliances and a sleek black finish refrigerator. Don’t miss the brand new oven!
The private lower level boasts three spacious bedrooms and a beautifully updated full bathroom with brand new tile. Additional highlights include newer carpet throughout the lower level.
The oversized attached 1-car garage offers plenty of storage space.
The home’s location is unbeatable, just minutes away from Stanley Lake, biking paths, trails, shopping, and restaurants. With its perfect blend of modern updates, spacious living areas, and prime location, come see this home today!
Listing Details
- Property Type
- Residential
- Listing#
- 7619651
- Source
- REcolorado (Denver)
- Last Updated
- 01-03-2025 10:02pm
- Status
- Coming Soon
- Off Market Date
- 11-30--0001 12:00am
Property Details
- Property Subtype
- Single Family Residence
- Sold Price
- $450,000
- Location
- Broomfield, CO 80021
- SqFT
- 1144.00
- Year Built
- 1975
- Acres
- 0.12
- Bedrooms
- 3
- Bathrooms
- 2
- Levels
- Split Entry (Bi-Level)
Map
Property Level and Sizes
- SqFt Lot
- 5056.00
- Lot Features
- Open Floorplan, Radon Mitigation System, Smart Ceiling Fan
- Lot Size
- 0.12
Financial Details
- Previous Year Tax
- 1780.00
- Year Tax
- 2023
- Primary HOA Fees
- 0.00
Interior Details
- Interior Features
- Open Floorplan, Radon Mitigation System, Smart Ceiling Fan
- Appliances
- Dishwasher, Disposal, Dryer, Gas Water Heater, Microwave, Oven, Range, Range Hood, Refrigerator, Washer
- Electric
- Evaporative Cooling
- Flooring
- Carpet, Tile, Vinyl
- Cooling
- Evaporative Cooling
- Heating
- Forced Air
- Utilities
- Cable Available, Electricity Available, Electricity Connected, Internet Access (Wired), Natural Gas Available, Natural Gas Connected
Exterior Details
- Features
- Private Yard
- Water
- Public
- Sewer
- Public Sewer
Garage & Parking
- Parking Features
- Concrete
Exterior Construction
- Roof
- Unknown
- Construction Materials
- Other
- Exterior Features
- Private Yard
- Security Features
- Carbon Monoxide Detector(s), Radon Detector, Smoke Detector(s), Video Doorbell, Water Leak/Flood Alarm
- Builder Source
- Public Records
Land Details
- PPA
- 0.00
- Sewer Fee
- 0.00
Schools
- Elementary School
- Wilmot
- Middle School
- Wayne Carle
- High School
- Standley Lake
Walk Score®
Listing Media
- Virtual Tour
- Click here to watch tour
Contact Agent
executed in 2.224 sec.













