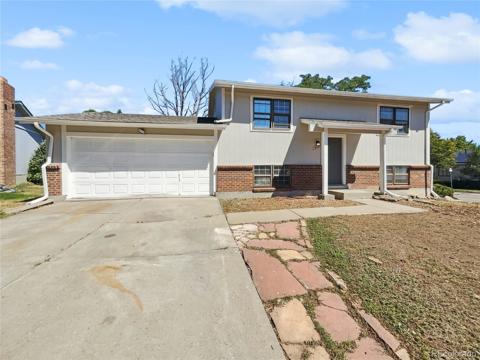12791 Sandstone Drive
Broomfield, CO 80021 — Broomfield County — Skyestone NeighborhoodResidential $690,000 Sold Listing# 3348328
2 beds 2 baths 2460.00 sqft Lot size: 6609.00 sqft 0.15 acres 2016 build
Updated: 10-26-2023 12:15pm
Property Description
Welcome to Skyestone! Active Adult 55+ community with loads of amenities and true Colorado Living. Charming south facing home that features open concept living flooded with beaming natural light. Beautiful Flagstone model boasts 2 main floor bedrooms and office/study. The 2 bedrooms are in different areas of the house for added privacy. A sizable secondary bedroom offers the potential for a secluded home office or guest accommodation. Gleaming hardwood flooring in the Living/dining/hallway and foyer. Maple kitchen cabinets with crown molding adorned with sleek countertops, nicely appointed back splash, huge center island for eat-in kitchen seating, SS sink, upgraded pendant lighting, large adjoining pantry and energy efficient SS appliances.Enjoy those cold winter nights in front of the elegant gas fireplace in the main living area with 9 ft ceilings and open space living. All window coverings and modern drapes are included. Separate laundry room(w/d not included). Lots of room to expand in the unfinished basement with concrete window wells, roughed in plumbing and sump pump. Off the kitchen you will find the charming outdoor patio with pull down blinds for privacy, trex deck, pergola, gas fire table and grill(attached to house gas line so no need for propane tanks) is a wonderful spot to relax and enjoy the quiet, peaceful sunsets. 2 car attached insulated and dry walled garage with 8 ft steel insulated door. The stunning Lodge Coveted community center has an outdoor pool, hot tub, gym, pickle ball courts, outdoor gas grill area, sleek modern community meeting area, community garden, library, outdoor pond and offers a variety of activities to interact with your neighbors. Great walking and biking trails and close to the Westminster Dog park. Easy access to Boulder Turnpike and I-25. 20-30 Minutes to Downtown Boulder and Denver. If you are looking for an active 55+ community that offers loads of Colorado activities this is the community for you!
Listing Details
- Property Type
- Residential
- Listing#
- 3348328
- Source
- REcolorado (Denver)
- Last Updated
- 10-26-2023 12:15pm
- Status
- Sold
- Status Conditions
- None Known
- Der PSF Total
- 280.49
- Off Market Date
- 09-28-2023 12:00am
Property Details
- Property Subtype
- Single Family Residence
- Sold Price
- $690,000
- Original Price
- $690,000
- List Price
- $690,000
- Location
- Broomfield, CO 80021
- SqFT
- 2460.00
- Year Built
- 2016
- Acres
- 0.15
- Bedrooms
- 2
- Bathrooms
- 2
- Parking Count
- 1
- Levels
- One
Map
Property Level and Sizes
- SqFt Lot
- 6609.00
- Lot Features
- Ceiling Fan(s), High Ceilings, High Speed Internet, Kitchen Island, Open Floorplan, Smoke Free, Walk-In Closet(s)
- Lot Size
- 0.15
- Basement
- Bath/Stubbed,Sump Pump,Unfinished
- Common Walls
- No Common Walls
Financial Details
- PSF Total
- $280.49
- PSF Finished
- $447.18
- PSF Above Grade
- $447.18
- Previous Year Tax
- 3980.00
- Year Tax
- 2022
- Is this property managed by an HOA?
- Yes
- Primary HOA Management Type
- Professionally Managed
- Primary HOA Name
- PMP Gateway
- Primary HOA Phone Number
- (888)882-0588
- Primary HOA Website
- connect.pmpmanage.com
- Primary HOA Amenities
- Clubhouse,Fitness Center,Pool,Spa/Hot Tub,Tennis Court(s),Trail(s)
- Primary HOA Fees Included
- Capital Reserves, Maintenance Grounds, Recycling, Trash
- Primary HOA Fees
- 168.50
- Primary HOA Fees Frequency
- Monthly
- Primary HOA Fees Total Annual
- 2022.00
Interior Details
- Interior Features
- Ceiling Fan(s), High Ceilings, High Speed Internet, Kitchen Island, Open Floorplan, Smoke Free, Walk-In Closet(s)
- Appliances
- Cooktop, Dishwasher, Disposal, Gas Water Heater, Microwave, Oven, Range, Refrigerator, Self Cleaning Oven, Sump Pump
- Electric
- Central Air
- Flooring
- Carpet, Wood
- Cooling
- Central Air
- Heating
- Forced Air, Natural Gas
- Fireplaces Features
- Living Room
- Utilities
- Electricity Connected, Natural Gas Connected
Exterior Details
- Features
- Barbecue, Fire Pit, Gas Grill, Gas Valve, Lighting, Rain Gutters
- Patio Porch Features
- Deck,Front Porch,Patio
- Water
- Public
- Sewer
- Public Sewer
Garage & Parking
- Parking Spaces
- 1
- Parking Features
- Concrete, Dry Walled, Insulated
Exterior Construction
- Roof
- Composition
- Construction Materials
- Block, Concrete, Frame, Rock, Stone
- Architectural Style
- Contemporary
- Exterior Features
- Barbecue, Fire Pit, Gas Grill, Gas Valve, Lighting, Rain Gutters
- Window Features
- Double Pane Windows, Window Coverings
- Security Features
- Carbon Monoxide Detector(s),Smoke Detector(s)
- Builder Name
- Taylor Morrison
- Builder Source
- Public Records
Land Details
- PPA
- 4600000.00
- Road Frontage Type
- Public Road
- Road Responsibility
- Public Maintained Road
- Road Surface Type
- Paved
- Sewer Fee
- 0.00
Schools
- Elementary School
- Lukas
- Middle School
- Wayne Carle
- High School
- Standley Lake
Walk Score®
Listing Media
- Virtual Tour
- Click here to watch tour
Contact Agent
executed in 0.559 sec.













