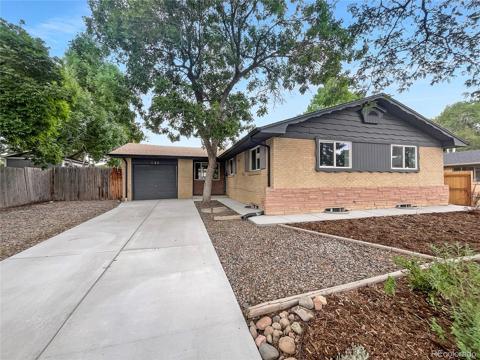14025 Blue River Trail
Broomfield, CO 80023 — Broomfield County — The Broadlands NeighborhoodOpen House - Public: Sat Nov 8, 12:00PM-3:00PM
Residential $725,000 Active Listing# 3734844
4 beds 4 baths 3266.00 sqft Lot size: 6229.00 sqft 0.14 acres 2002 build
Property Description
Magnificent mountain views and a prime location across from the community park! This beautiful Broadlands home features a versatile carriage house with its own bathroom—ideal for guests, in-laws, multi-generational living or older children. Enjoy peaceful mornings on the front porch swing overlooking the park. Inside, the main level offers an open layout with new LVP flooring, fresh paint, and a cozy gas fireplace in the living room. The kitchen features stainless steel appliances, a center island, pantry, and new overhead lighting, while the large dining area is perfect for gatherings. Upstairs are three spacious bedrooms including a primary suite with a five-piece bath and large walk-in closet. A built-in desk in the loft creates the perfect homework or home office nook. The partially finished basement provides additional space for recreation or media use. Step out back to enjoy the mountain views from the patio and relax in the included hot tub. The fenced, landscaped yard offers privacy and charm. The carriage house, accessed from the rear stairs, adds incredible flexibility and value. Located in The Broadlands, one of Broomfield’s most desirable communities featuring golf, pools, trails, and multiple parks, this home delivers comfort, beauty, and convenience in every detail.
Listing Details
- Property Type
- Residential
- Listing#
- 3734844
- Source
- REcolorado (Denver)
- Last Updated
- 11-08-2025 12:06am
- Status
- Active
- Off Market Date
- 11-30--0001 12:00am
Property Details
- Property Subtype
- Single Family Residence
- Sold Price
- $725,000
- Original Price
- $725,000
- Location
- Broomfield, CO 80023
- SqFT
- 3266.00
- Year Built
- 2002
- Acres
- 0.14
- Bedrooms
- 4
- Bathrooms
- 4
- Levels
- Two
Map
Property Level and Sizes
- SqFt Lot
- 6229.00
- Lot Features
- Breakfast Bar, Ceiling Fan(s), Eat-in Kitchen, Five Piece Bath, High Speed Internet, In-Law Floorplan, Kitchen Island, Open Floorplan, Pantry, Hot Tub, Walk-In Closet(s)
- Lot Size
- 0.14
- Foundation Details
- Structural
- Basement
- Finished, Full
- Common Walls
- No Common Walls
Financial Details
- Previous Year Tax
- 5068.00
- Year Tax
- 2024
- Is this property managed by an HOA?
- Yes
- Primary HOA Name
- Broadlands Master Assc.
- Primary HOA Phone Number
- 303-420-4433
- Primary HOA Amenities
- Clubhouse, Golf Course, Park, Playground, Pool, Trail(s)
- Primary HOA Fees Included
- Trash
- Primary HOA Fees
- 73.50
- Primary HOA Fees Frequency
- Monthly
- Secondary HOA Name
- Summer Park HOA
- Secondary HOA Phone Number
- 303-482-2213
- Secondary HOA Fees
- 67.50
- Secondary HOA Fees Frequency
- Quarterly
Interior Details
- Interior Features
- Breakfast Bar, Ceiling Fan(s), Eat-in Kitchen, Five Piece Bath, High Speed Internet, In-Law Floorplan, Kitchen Island, Open Floorplan, Pantry, Hot Tub, Walk-In Closet(s)
- Appliances
- Dishwasher, Disposal, Dryer, Gas Water Heater, Microwave, Oven, Range, Refrigerator, Self Cleaning Oven, Washer
- Laundry Features
- In Unit
- Electric
- Central Air
- Flooring
- Carpet, Laminate
- Cooling
- Central Air
- Heating
- Forced Air
- Fireplaces Features
- Gas, Living Room
- Utilities
- Cable Available, Electricity Connected, Internet Access (Wired), Natural Gas Connected, Phone Available
Exterior Details
- Features
- Balcony, Private Yard, Rain Gutters, Spa/Hot Tub
- Lot View
- Mountain(s)
- Water
- Public
- Sewer
- Public Sewer
Garage & Parking
- Parking Features
- Concrete, Exterior Access Door, Oversized
Exterior Construction
- Roof
- Composition
- Construction Materials
- Frame
- Exterior Features
- Balcony, Private Yard, Rain Gutters, Spa/Hot Tub
- Window Features
- Double Pane Windows, Window Coverings
- Security Features
- Smoke Detector(s)
- Builder Source
- Public Records
Land Details
- PPA
- 0.00
- Road Frontage Type
- Public
- Road Responsibility
- Public Maintained Road
- Road Surface Type
- Paved
- Sewer Fee
- 0.00
Schools
- Elementary School
- Coyote Ridge
- Middle School
- Westlake
- High School
- Legacy
Walk Score®
Listing Media
- Virtual Tour
- Click here to watch tour
Contact Agent
executed in 0.327 sec.













