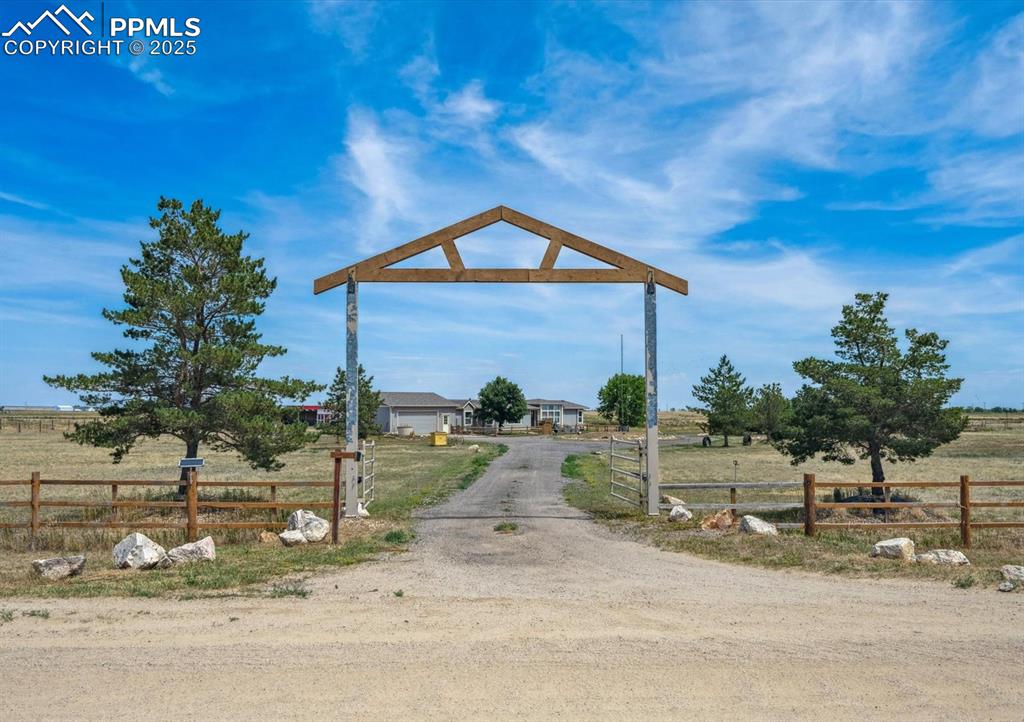67671 E 48th Avenue
Byers, CO 80103 — Adams County — Byers NeighborhoodResidential $719,500 Active Listing# 2926521
6 beds 4 baths 3825.00 sqft Lot size: 1706245.20 sqft 39.17 acres 2001 build
Property Description
Welcome to your own slice of country paradise! This beautiful home sits on 39 acres and offers the space, comfort, and flexibility that’s perfect for multi-generational living or a large family. With 6 bedrooms, 4 bathrooms, and an office spread across 3,825 square feet, there's room for everyone to spread out and feel right at home.
Both levels are fully equipped with their own kitchen, laundry, dining, and living areas, plus a spacious primary suite with a walk-in closet and private bath—making it easy to live together while still having your own space.
Outside, the land is fenced and cross-fenced, ready for animals, kids, or whatever your dreams may be. You'll find a barn/lean-to with stalls, a chicken coop, and a huge shop complete with a roll-top door, wood stove, office space, and a loft—plenty of room for hobbies, work, or storage.
Whether you're dreaming of starting a hobby farm, need space for multiple generations, or just want the peace and privacy of country living with room to roam, this property is full of possibilities and ready to welcome you home.
All of this, and you're still under 45 minutes to DIA and less than an hour from downtown Denver—convenience and country living in one incredible package.
Listing Details
- Property Type
- Residential
- Listing#
- 2926521
- Source
- REcolorado (Denver)
- Last Updated
- 08-14-2025 04:12pm
- Status
- Active
- Off Market Date
- 11-30--0001 12:00am
Property Details
- Property Subtype
- Single Family Residence
- Sold Price
- $719,500
- Original Price
- $745,000
- Location
- Byers, CO 80103
- SqFT
- 3825.00
- Year Built
- 2001
- Acres
- 39.17
- Bedrooms
- 6
- Bathrooms
- 4
- Levels
- One
Map
Property Level and Sizes
- SqFt Lot
- 1706245.20
- Lot Features
- Breakfast Bar, Ceiling Fan(s), Eat-in Kitchen, Five Piece Bath, High Ceilings, In-Law Floorplan, Kitchen Island, Pantry, Primary Suite, Smoke Free, Walk-In Closet(s)
- Lot Size
- 39.17
- Basement
- Bath/Stubbed, Exterior Entry, Finished, Full, Interior Entry, Sump Pump, Walk-Out Access
Financial Details
- Previous Year Tax
- 3344.00
- Year Tax
- 2024
- Primary HOA Fees
- 0.00
Interior Details
- Interior Features
- Breakfast Bar, Ceiling Fan(s), Eat-in Kitchen, Five Piece Bath, High Ceilings, In-Law Floorplan, Kitchen Island, Pantry, Primary Suite, Smoke Free, Walk-In Closet(s)
- Appliances
- Dishwasher, Disposal, Dryer, Oven, Range, Range Hood, Refrigerator, Sump Pump, Washer
- Electric
- Central Air
- Flooring
- Carpet
- Cooling
- Central Air
- Heating
- Forced Air
- Fireplaces Features
- Pellet Stove
- Utilities
- Electricity Connected, Internet Access (Wired), Phone Connected, Propane
Exterior Details
- Features
- Playground, Private Yard, Rain Gutters
- Lot View
- Meadow, Mountain(s), Plains
- Water
- Well
- Sewer
- Septic Tank
Garage & Parking
- Parking Features
- Circular Driveway, Concrete, Unpaved, Gravel, Exterior Access Door, Storage
Exterior Construction
- Roof
- Composition
- Construction Materials
- Frame, Wood Siding
- Exterior Features
- Playground, Private Yard, Rain Gutters
- Builder Source
- Public Records
Land Details
- PPA
- 0.00
- Road Frontage Type
- Public
- Road Responsibility
- Public Maintained Road
- Road Surface Type
- Dirt, Gravel
- Sewer Fee
- 0.00
Schools
- Elementary School
- Byers Public School
- Middle School
- Byers Public School
- High School
- Byers Public School
Walk Score®
Listing Media
- Virtual Tour
- Click here to watch tour
Contact Agent
executed in 0.276 sec.













