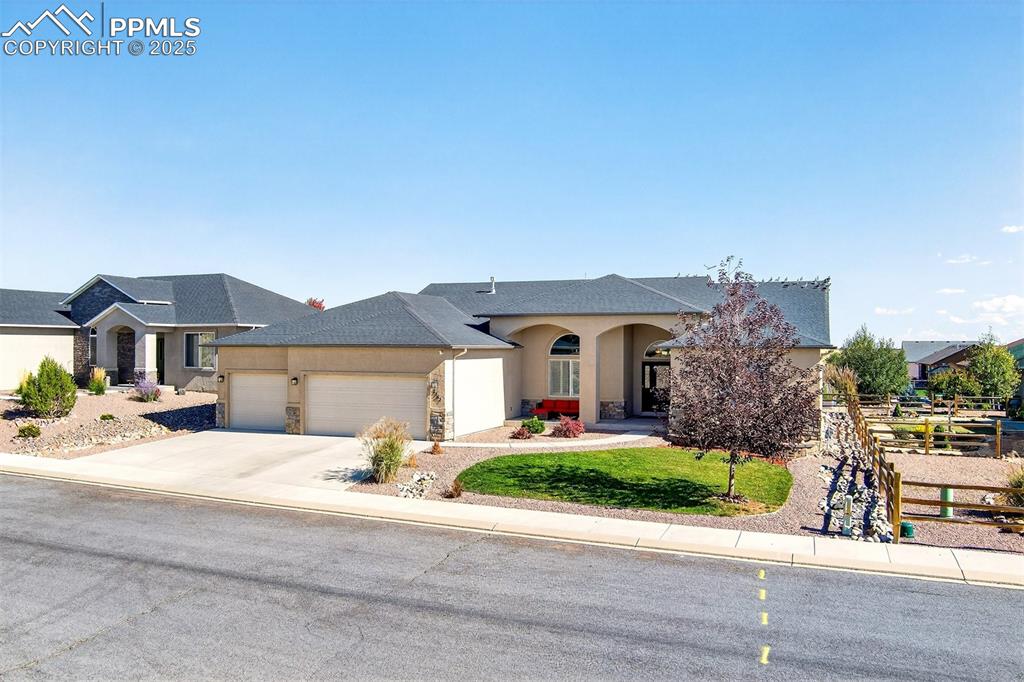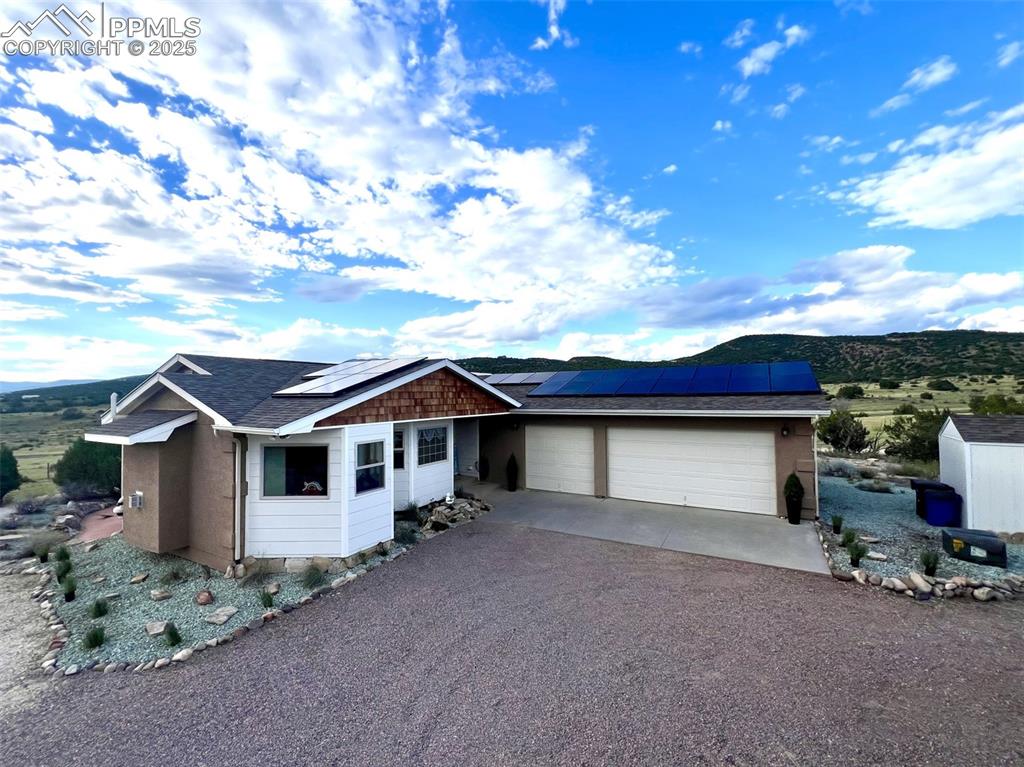1008 Canon Ridge Trail #A
Canon City, CO 81212 — Fremont County — Canon Ridge North NeighborhoodResidential $950,000 Active Listing# 2711703
3 beds 2 baths 4202.00 sqft Lot size: 1829520.00 sqft 42.00 acres 2006 build
Property Description
Views, views, views!!! Welcome to this custom home plus guest house on 42 acres backing to BLM land with gorgeous mountain views! As you approach the home you will notice the hand carved cherry front doors and wrap around covered patio. Entering the home you will notice the Douglas fir ceiling with wood logs and beautiful Kiva fireplace. Light and bright, this home offers an open floor plan with multiple windows and mountain views from every corner. The living room flows easily into the dining area and kitchen. Notice the custom Beetle kill wood cabinets, tile counter tops and pantry. The primary en-suite offers a gas fireplace and full bath with soaking tub, separate shower, double sinks and walk-in closet. Two other spacious bedrooms and full bath complete the home. There is also a 2 car garage on the property. The main home is 2522 square feet and has a domestic well and septic, gas forced air furnace and central air.
There is a guest house on the property that is 1680 square feet and has 3+ bedrooms and 2 baths. The home has it's own septic and a cistern for water along with electric heat. There is a great outdoor space with pergola and more stunning views. Great for entertaining! This guest home offers lots of options.
Listing Details
- Property Type
- Residential
- Listing#
- 2711703
- Source
- REcolorado (Denver)
- Last Updated
- 09-26-2025 05:34pm
- Status
- Active
- Off Market Date
- 11-30--0001 12:00am
Property Details
- Property Subtype
- Single Family Residence
- Sold Price
- $950,000
- Original Price
- $975,000
- Location
- Canon City, CO 81212
- SqFT
- 4202.00
- Year Built
- 2006
- Acres
- 42.00
- Bedrooms
- 3
- Bathrooms
- 2
- Levels
- One
Map
Property Level and Sizes
- SqFt Lot
- 1829520.00
- Lot Size
- 42.00
- Foundation Details
- Slab
- Basement
- Crawl Space
- Common Walls
- No Common Walls
Financial Details
- Previous Year Tax
- 4107.00
- Year Tax
- 2024
- Primary HOA Fees
- 0.00
Interior Details
- Appliances
- Dishwasher, Dryer, Microwave, Oven, Range, Refrigerator, Washer
- Electric
- Central Air
- Flooring
- Carpet, Tile
- Cooling
- Central Air
- Heating
- Forced Air
- Fireplaces Features
- Family Room, Gas, KIVA, Primary Bedroom, Wood Burning
- Utilities
- Propane
Exterior Details
- Lot View
- Mountain(s)
- Water
- Cistern, Well
- Sewer
- Septic Tank
Garage & Parking
Exterior Construction
- Roof
- Metal
- Construction Materials
- Frame, Stucco
- Window Features
- Double Pane Windows
- Security Features
- Smoke Detector(s)
- Builder Source
- Public Records
Land Details
- PPA
- 0.00
- Road Frontage Type
- Public
- Road Responsibility
- Public Maintained Road
- Road Surface Type
- Gravel
- Sewer Fee
- 0.00
Schools
- Elementary School
- Harrison
- Middle School
- Harrison
- High School
- Canon City
Walk Score®
Listing Media
- Virtual Tour
- Click here to watch tour
Contact Agent
executed in 0.488 sec.













