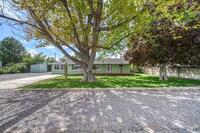1023 Madison Ave
Canon City, CO 81212 — Fremont County — West Of Pueblo County NeighborhoodResidential $235,900 Active Listing# 231918
2 beds 1 baths 864 sqft Lot size: 7956.00 sqft 0.1830 acres 1947 build
Property Description
Come see this darling, completely remodeled home in South Canon! This compact home packs a punch with everything you need to live comfortably, and on a big lot that offers room for expansion. Step through a pretty teal-colored front door into the living room/dining room combo where you can create a cozy space. A few steps away are 2 bedrooms and one 3/4 bathroom. The kitchen has brand new cupboards, cabinets, new farmhouse sink and faucet, butcher block countertop, and new pretty backsplash tile. There is new laminate flooring throughout. Every single window in this home has been replaced with brand new triple glazed windows. New blinds on every window. Every single door, both interior and exterior, has been replaced, including every closet door, and all with new base and case. The bathroom has a new shower, shower tile, shower door, beautiful vanity and new toilet. The brand new lighted bathroom mirror is modern with a touch screen on its face, and with different light settings. Their is a brand new all-in-one washer/dryer unit! Brand new light fixtures throughout. AND, there are Mini-Split heating and cooling systems in EVERY ROOM - five total. These efficient units are ideal for heating or cooling each space individually, and all are remote controlled. New electrical four years ago. New smoke alarms. New hot water heater. There is a gravel drive along the home and to the back, where a detached garage/shop could be built. There is so much to love! Come take a look today!
Listing Details
- Property Type
- Residential
- Listing#
- 231918
- Source
- PAR (Pueblo)
- Last Updated
- 05-09-2025 03:58pm
- Status
- Active
Property Details
- Location
- Canon City, CO 81212
- SqFT
- 864
- Year Built
- 1947
- Acres
- 0.1830
- Bedrooms
- 2
- Bathrooms
- 1
Map
Property Level and Sizes
- SqFt Lot
- 7956.00
- SqFt Main
- 864
- Lot Size
- 51x156
- Lot Size Source
- Other
- Base Type
- No Basement
Financial Details
- Previous Year Tax
- 788.32
- Year Tax
- 2024
Interior Details
- Interior Features
- New Floor Coverings, Window Coverings, Walk-in Shower
Exterior Details
- Features
- None
- Patio
- None
- Lot View
- None
- Water
- 0
Room Details
- Upper Floor Bathrooms
- 0
- Main Floor Bathrooms
- 0
- Lower Floor Bathrooms
- 0
- Basement Floor Bathrooms
- 0
- Main Floor Bedroom
- Main
- Living Room Level
- Main
- Living Room Size
- 12x11
- Dining Room Level
- Main
- Dining Room Size
- 12x11
- Kitchen Level
- Main
- Kitchen Size
- 11x11
Garage & Parking
- Parking Features
- No Garage
Exterior Construction
- Building Type
- Site Built
- Structure
- Ranch
- Exterior Features
- None
Land Details
Schools
- School District
- Canon City Re-1
Walk Score®
Listing Media
- Virtual Tour
- Click here to watch tour
Contact Agent
executed in 0.344 sec.













